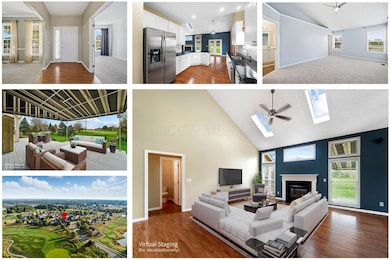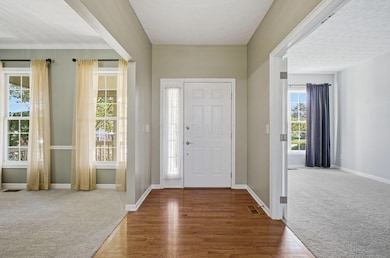7191 Rosemount Way Canal Winchester, OH 43110
Estimated payment $3,431/month
Highlights
- On Golf Course
- Deck
- Wood Flooring
- Golf Club
- Vaulted Ceiling
- 4-minute walk to Westchester Park
About This Home
What if your morning routine came with a view that felt like a vacation? That's the daily backdrop here, where the 8th fairway of Westchester stretches out behind your deck and patio. Coffee tastes better, conversations last longer, and golden hour has a way of pulling you outside. |+| Inside, the great room feels like the heart of the home. Sunlight pours through tall windows, hardwood floors ground the space, and the kitchen connects it all with granite counters and stainless steel appliances. It's where Saturday brunch blends into football, or where dinner prep keeps you in the same orbit as everyone else. A front dining room adds space for holidays and celebrations, while the nearby office offers privacy when work follows you home. |+| The first-floor suite is set apart for quiet evenings and quick mornings, with brand new carpet underfoot, making each step softer. Having the laundry close by keeps daily routines simple, while the layout of the suite itself feels like a private retreat at the end of every day. |+| Upstairs, two more bedrooms and a loft give everyone their own corner, whether it's for homework, movie nights, or the kind of Lego project that takes over for weeks. With most of the fresh paint done here, the space feels lighter and brighter than ever. |+| The finished lower level extends the options even further, adding a full bath and bonus room for guests who like their privacy, hobbies that need their space, or workouts that deserve more room to breathe. And while the photos show the old carpet, it has since been replaced throughout the home. |+| Out back is where the story keeps winning. The deck is covered, the patio is ready, and the fairway stretches out like your own backdrop for daily rituals. Coffee in the morning, dinner at sunset, maybe a nightcap while the course grows quiet. That's the rhythm of life in 'The Fairway Favorite,' simple moments framed by a view that never gets old.
Home Details
Home Type
- Single Family
Est. Annual Taxes
- $7,767
Year Built
- Built in 2001
Lot Details
- 0.33 Acre Lot
- On Golf Course
HOA Fees
- $17 Monthly HOA Fees
Parking
- 2 Car Attached Garage
- Side or Rear Entrance to Parking
Home Design
- Block Foundation
- Stucco Exterior
- Stone Exterior Construction
Interior Spaces
- 2,888 Sq Ft Home
- 2-Story Property
- Vaulted Ceiling
- Gas Log Fireplace
- Insulated Windows
- Great Room
- Loft
Kitchen
- Electric Range
- Microwave
- Dishwasher
- Instant Hot Water
Flooring
- Wood
- Carpet
Bedrooms and Bathrooms
- 4 Bedrooms | 1 Primary Bedroom on Main
- Garden Bath
Laundry
- Laundry on main level
- Electric Dryer Hookup
Basement
- Basement Fills Entire Space Under The House
- Recreation or Family Area in Basement
Outdoor Features
- Deck
- Patio
Utilities
- Forced Air Heating and Cooling System
- Heating System Uses Gas
Listing and Financial Details
- Assessor Parcel Number 184-002335
Community Details
Overview
- Association Phone (614) 539-7726
- Omni HOA
Recreation
- Golf Club
Map
Home Values in the Area
Average Home Value in this Area
Tax History
| Year | Tax Paid | Tax Assessment Tax Assessment Total Assessment is a certain percentage of the fair market value that is determined by local assessors to be the total taxable value of land and additions on the property. | Land | Improvement |
|---|---|---|---|---|
| 2024 | $7,767 | $139,340 | $36,230 | $103,110 |
| 2023 | $7,723 | $139,335 | $36,225 | $103,110 |
| 2022 | $6,996 | $106,440 | $14,490 | $91,950 |
| 2021 | $7,070 | $106,440 | $14,490 | $91,950 |
| 2020 | $6,998 | $105,600 | $14,490 | $91,110 |
| 2019 | $6,324 | $81,490 | $12,080 | $69,410 |
| 2018 | $6,152 | $81,490 | $12,080 | $69,410 |
| 2017 | $6,150 | $81,490 | $12,080 | $69,410 |
| 2016 | $6,092 | $74,030 | $14,770 | $59,260 |
| 2015 | $6,109 | $74,030 | $14,770 | $59,260 |
| 2014 | $5,717 | $74,030 | $14,770 | $59,260 |
| 2013 | $2,973 | $77,910 | $15,540 | $62,370 |
Property History
| Date | Event | Price | List to Sale | Price per Sq Ft | Prior Sale |
|---|---|---|---|---|---|
| 10/14/2025 10/14/25 | Price Changed | $524,900 | -2.8% | $182 / Sq Ft | |
| 07/23/2025 07/23/25 | Price Changed | $539,900 | -1.8% | $187 / Sq Ft | |
| 06/12/2025 06/12/25 | Price Changed | $549,900 | -1.8% | $190 / Sq Ft | |
| 05/08/2025 05/08/25 | Price Changed | $560,000 | -2.6% | $194 / Sq Ft | |
| 04/19/2025 04/19/25 | For Sale | $575,000 | +59.7% | $199 / Sq Ft | |
| 10/09/2020 10/09/20 | Sold | $360,000 | +2.9% | $143 / Sq Ft | View Prior Sale |
| 08/27/2020 08/27/20 | For Sale | $349,900 | -- | $139 / Sq Ft |
Purchase History
| Date | Type | Sale Price | Title Company |
|---|---|---|---|
| Warranty Deed | $360,000 | Amerititle | |
| Survivorship Deed | $245,000 | Lawyers Tit | |
| Warranty Deed | $282,000 | -- | |
| Warranty Deed | $240,000 | Cresent Title Agency Llc | |
| Survivorship Deed | $272,000 | Transohio Residential Title | |
| Warranty Deed | $42,000 | Stewart Title |
Mortgage History
| Date | Status | Loan Amount | Loan Type |
|---|---|---|---|
| Open | $280,000 | New Conventional | |
| Previous Owner | $125,000 | Purchase Money Mortgage | |
| Previous Owner | $225,600 | Fannie Mae Freddie Mac | |
| Previous Owner | $198,000 | No Value Available | |
| Previous Owner | $167,900 | Purchase Money Mortgage |
Source: Columbus and Central Ohio Regional MLS
MLS Number: 225012411
APN: 184-002335
- 7265 Bromfield Dr
- 6695 Dietz Dr
- 7288 Bromfield Dr
- 7362 Bromfield Dr
- 6430 Rossmore Ln
- 7170 Seymour Ct
- 6185 Dietz Dr
- 6188 Dietz Dr
- 525 Gender Rd
- 6172 Eagle Dr Unit 6172
- 6558 Hemmingford Dr
- 6470 Fox Hill Dr
- 7412 Connor Ct
- 7559 Burgstresser Ct
- 180 Woodsview Dr
- 6727 Braeswick Ct
- 295 Old Coach Place
- 185 Groveport Pike Unit 11A
- 0 Groveport Rd
- 7587 Walnut Dr
- 6185 Dietz Dr
- 7821 Edgewater Ct
- 109 Sandburg Dr
- 708 Orwell St
- 7037 Crescent Boat Ln
- 6655 Kodiak Dr
- 5691 Levi Kramer Blvd
- 6340 Saddler Way
- 71 W North St Unit C
- 206 Kramer Mills Dr
- 202 Kramer Mills Dr
- 204 Kramer Mills Dr
- 207 Kramer Mills Dr
- 205 Kramer Mills Dr
- 203 Kramer Mills Dr
- 13 Stoney Bluff Way
- 5393 Blanchard Dr
- 5389 Blanchard Dr
- 6755 Brandon Village Way
- 5321 Miramar Dr







