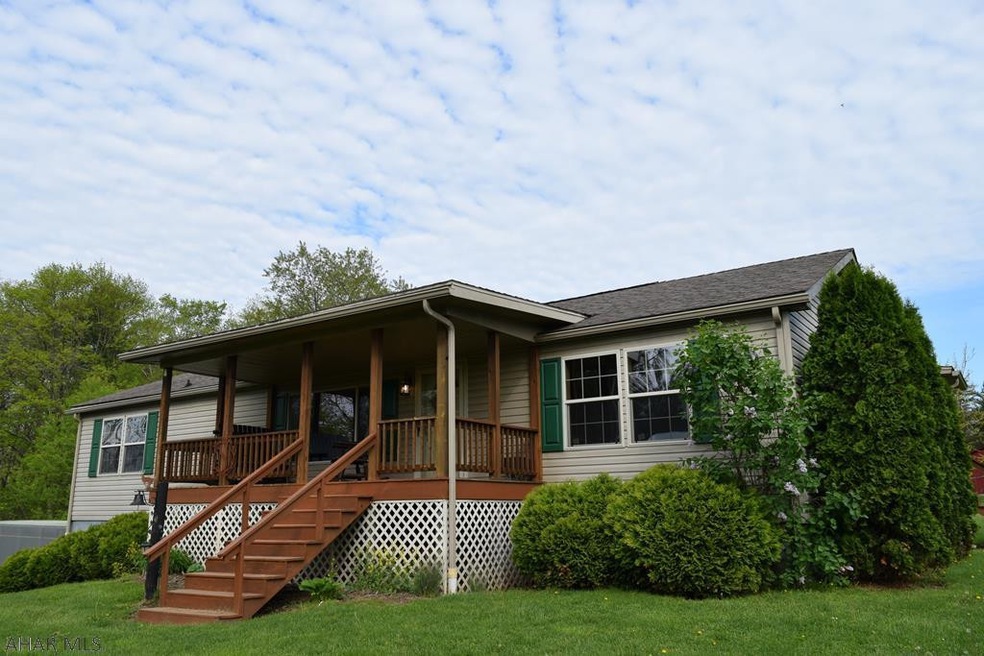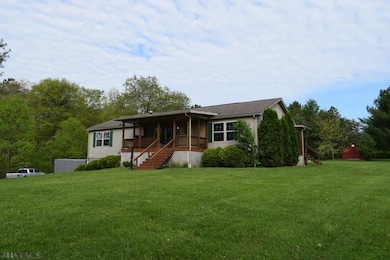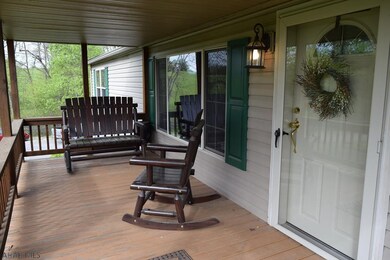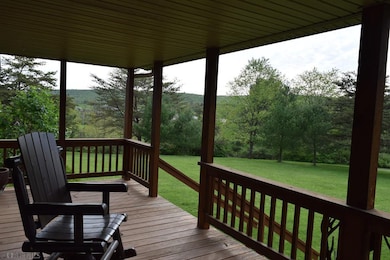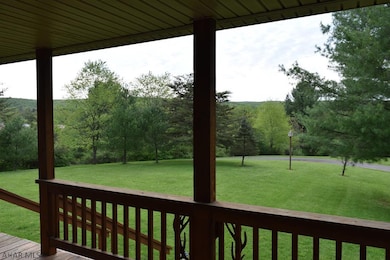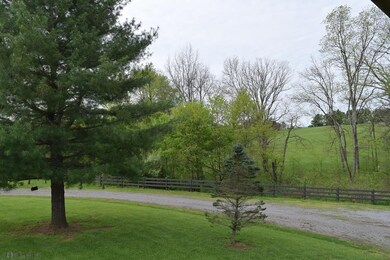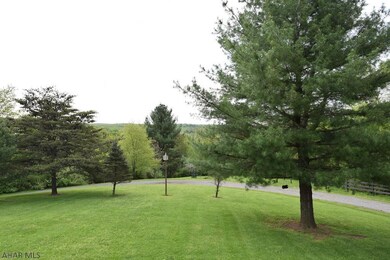
7192 Coder Rd Huntingdon, PA 16652
Highlights
- Deck
- Eat-In Kitchen
- Views
- 3 Car Garage
- Walk-In Closet
- 1-Story Property
About This Home
As of July 2019Turn-key secluded home just 4 minutes to Rothrock State Forest near Trough Creek. This gorgeous property features 3 spacious bedrooms, 2 full bathrooms, and large basement with 9 foot ceilings. Lots of updates in this home including pex piping, newer furnace, newer hot water heater, water filtration system, uv light and so much more. Settle into this little homestead with ease. Watch the sunrise on the front porch, set fireworks off on the 4th of July, hike at Trough Creek, boat on Raystown Lake. Endless opportunities of enjoyment with this property.. you will not regret this purchase!
Last Agent to Sell the Property
Alexis Thompson
Perry Wellington Realty, LLC Listed on: 05/08/2019
Last Buyer's Agent
Non-member Zz Non-member A
Zz Non-member Office
Property Details
Home Type
- Mobile/Manufactured
Est. Annual Taxes
- $2,055
Year Built
- Built in 2002
Lot Details
- 6.97 Acre Lot
- Year Round Access
Parking
- 3 Car Garage
- Driveway
Home Design
- Shingle Roof
- Vinyl Siding
Interior Spaces
- 1,540 Sq Ft Home
- 1-Story Property
- Fireplace With Gas Starter
- Insulated Windows
- Property Views
Kitchen
- Eat-In Kitchen
- Disposal
Bedrooms and Bathrooms
- 3 Bedrooms
- Walk-In Closet
- 2 Full Bathrooms
Unfinished Basement
- Walk-Out Basement
- Basement Fills Entire Space Under The House
Utilities
- Forced Air Heating and Cooling System
- Heating System Uses Oil
- Well
- Water Softener
- Mound Septic
Additional Features
- Deck
- Double Wide
Listing and Financial Details
- Assessor Parcel Number 50-17B-01
Similar Home in Huntingdon, PA
Home Values in the Area
Average Home Value in this Area
Property History
| Date | Event | Price | Change | Sq Ft Price |
|---|---|---|---|---|
| 05/18/2025 05/18/25 | Pending | -- | -- | -- |
| 05/08/2025 05/08/25 | For Sale | $279,900 | +43.9% | -- |
| 07/18/2019 07/18/19 | Sold | $194,500 | 0.0% | $126 / Sq Ft |
| 05/15/2019 05/15/19 | Pending | -- | -- | -- |
| 05/08/2019 05/08/19 | For Sale | $194,500 | +14.5% | $126 / Sq Ft |
| 05/31/2016 05/31/16 | Sold | $169,900 | -10.5% | $110 / Sq Ft |
| 03/17/2016 03/17/16 | Pending | -- | -- | -- |
| 03/17/2016 03/17/16 | For Sale | $189,900 | -- | $123 / Sq Ft |
Tax History Compared to Growth
Agents Affiliated with this Home
-
Sherry Perow

Seller's Agent in 2025
Sherry Perow
Hometown 1st Realty
(814) 644-3865
167 Total Sales
-
A
Seller's Agent in 2019
Alexis Thompson
Perry Wellington Realty, LLC
-
N
Buyer's Agent in 2019
Non-member Zz Non-member A
Zz Non-member Office
-
Sandy Kleckner
S
Seller's Agent in 2016
Sandy Kleckner
Raystown Realty
(814) 599-6918
297 Total Sales
Map
Source: Allegheny Highland Association of REALTORS®
MLS Number: 54436
- 7241 Morgans Rd
- 7658 Megan Ln
- 17594 Trough Creek Valley Pike
- 16269 Bear Run Trail
- 105 Water St
- 478 Seminary St
- 000 Maple St
- 263 Water St
- 232 Seminary St
- 290 Main St
- Longhorn Road Lot Unit WP004
- 0 Longhorn Rd Unit 11511460
- 0 Longhorn Rd Unit 11484287
- 0 Longhorn Rd Unit 11484291
- 0 Longhorn Rd Unit 11484283
- 0 Longhorn Rd Unit WP009 11484276
- 0 Longhorn Rd Unit LotWP001 23207792
- 0 Longhorn Rd Unit LotWP020 23156043
- 0 Longhorn Rd Unit LotWP017 23144470
- 0 Longhorn Rd Unit LotWP009 23144463
