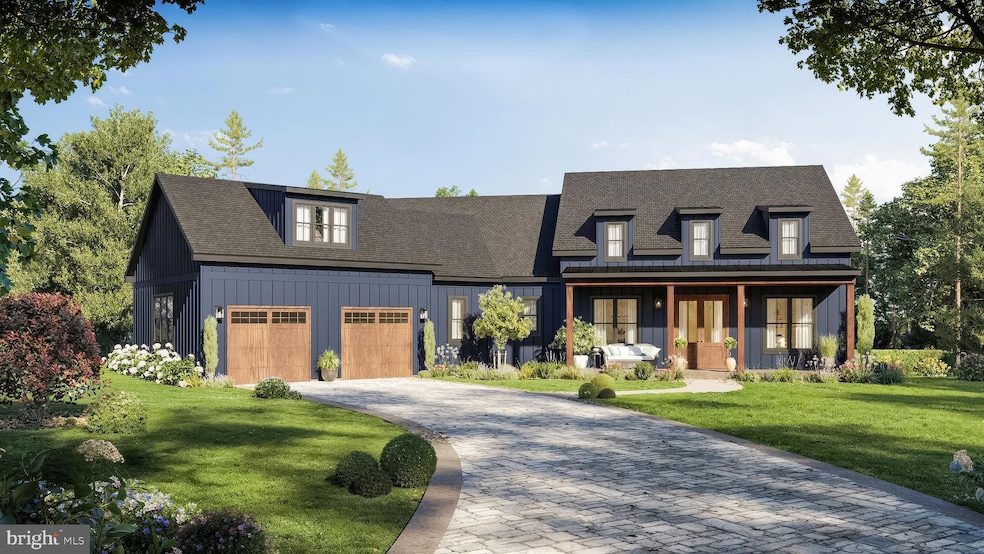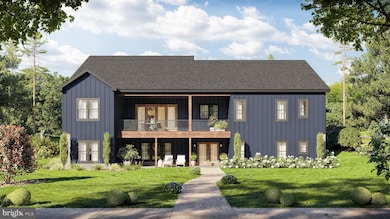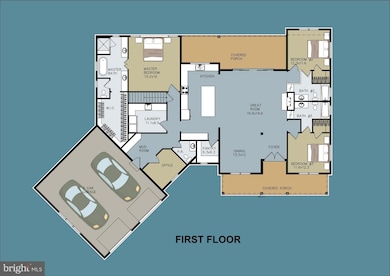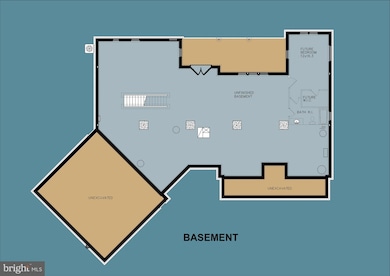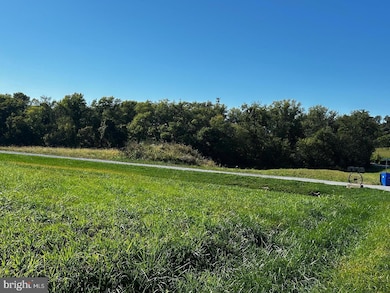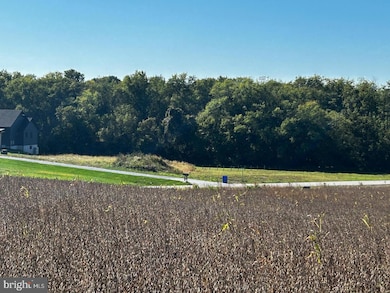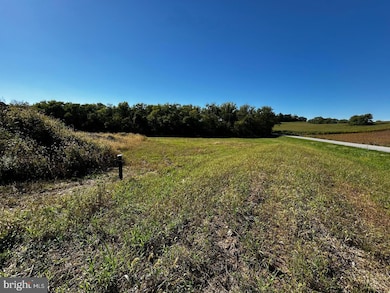7192 Rosalees Way Frederick, MD 21701
Estimated payment $5,529/month
Highlights
- New Construction
- Panoramic View
- Midcentury Modern Architecture
- New Market Elementary School Rated A-
- 1.56 Acre Lot
- Partially Wooded Lot
About This Home
Build Your Dream Home in Scenic Glisan Farms – 7192 Rosalees Way, Frederick, MD 21701 Nestled in the rolling hills of the picturesque Linganore wine region, this stunning cleared lot offers the perfect blend of rural charm and modern convenience. Located just off Old Annapolis Road and minutes from vibrant downtown Frederick, this homesite offers easy access to commuter routes including I-270, while still providing the serenity of country living. Offered by Maryland Heritage Custom Builders, Inc. in partnership with Glisan Farms, Inc., this property is part of a boutique community featuring expansive views, open green space, and thoughtfully placed homes. Property Highlights: Approved for a 4-Bedroom Home; Perc-approved at-grade mound septic system (gravel-based for reduced cost); 600-foot deep private well producing 1.5 GPM; Electric service nearby, with transformer adjacent to the lot; Gently sloping lot, ideal for a walkout basement; Front of house must face shared driveway for uniform aesthetics; Shared driveway maintenance agreement with two neighboring properties; Asphalt apron already in place at the entrance from Old Annapolis Rd; final driveway paving to be completed after the third home is built; No cable access; Starlink internet has worked successfully for neighboring homes; Previously part of a working farm, this lot retains its pastoral charm while offering the infrastructure needed to build a beautiful custom home. Whether you're seeking tranquility, views, or proximity to the region’s best amenities and wineries, 7192 Rosalees Way delivers. Plans are provided with a build to suit with some options.
Listing Agent
(888) 400-2513 info@homecoin.com Homecoin.com License #2329805 Listed on: 11/05/2025
Home Details
Home Type
- Single Family
Est. Annual Taxes
- $1,904
Lot Details
- 1.56 Acre Lot
- Lot Dimensions are 167.60' x 377.16' x 157.47' x 44
- Rural Setting
- Cleared Lot
- Partially Wooded Lot
- Backs to Trees or Woods
- Property is in excellent condition
Parking
- 2 Car Attached Garage
- Front Facing Garage
- Driveway
Property Views
- Panoramic
- Woods
- Pasture
Home Design
- New Construction
- Midcentury Modern Architecture
- Cape Cod Architecture
- Frame Construction
- Spray Foam Insulation
- Pitched Roof
- Architectural Shingle Roof
- Metal Roof
- Wood Siding
- Concrete Perimeter Foundation
- Rough-In Plumbing
- Stick Built Home
- CPVC or PVC Pipes
- Composite Building Materials
- Asphalt
Interior Spaces
- 2,455 Sq Ft Home
- Property has 2 Levels
- Vaulted Ceiling
Flooring
- Laminate
- Concrete
- Ceramic Tile
Bedrooms and Bathrooms
- 3 Bedrooms
Unfinished Basement
- Walk-Out Basement
- Basement Fills Entire Space Under The House
Eco-Friendly Details
- Energy-Efficient Construction
- Energy-Efficient Incentives
Schools
- Liberty Elementary School
- New Market Middle School
- Linganore High School
Utilities
- Forced Air Heating and Cooling System
- 200+ Amp Service
- Well
- Electric Water Heater
- Septic Equal To The Number Of Bedrooms
Community Details
- No Home Owners Association
- Built by Glisan Farms
Map
Home Values in the Area
Average Home Value in this Area
Property History
| Date | Event | Price | List to Sale | Price per Sq Ft |
|---|---|---|---|---|
| 11/05/2025 11/05/25 | For Sale | $1,020,851 | -- | $416 / Sq Ft |
Source: Bright MLS
MLS Number: MDFR2073036
- 7192 Rosalees Walk
- 11907 Lime Plant Rd
- 6905 New London Rd
- 6903 Wimbledon Ct
- 7010 Club House Cir
- 11161 Pond Fountain Ct
- 11046 Country Club Rd
- 11023 Horseshoe Dr
- 6947 Country Club Terrace
- 6967 Country Club Terrace
- 12775 Barnett Dr
- 1096 Holden Rd
- 10920 Oakcrest Cir
- 6804 Oakledge Ct
- 7147 Bodkin Way
- 7129 Bodkin Way
- 10708 Saponi Dr
- 10723 Lamoka Ln
- 10641 Old Barn Ct
- 6764 W Lakeridge Rd
- 7129 Bodkin Way
- 10910 Liberty Rd
- 5621 Queen Anne Ct
- 10228 Nuthatch Dr
- 7123 Starmount Ct
- 180 Wicomico Dr
- 5952 Etterbeek St
- 5940 Duvel St
- 5822 Oakdale Village Rd
- 4545 Bill Moxley Rd
- 9526 Bellhaven Ct
- 9443 Birchwood Ln
- 4559 Tinder Box Cir
- 1109 Oak View Dr
- 6351 Spring Ridge Pkwy
- 9121 Ridgefield Ln
- 712 Horpel Dr
- 201 Watersville Rd
- 412 Windy Knoll Dr
- 1410 Woodenbridge Ln
