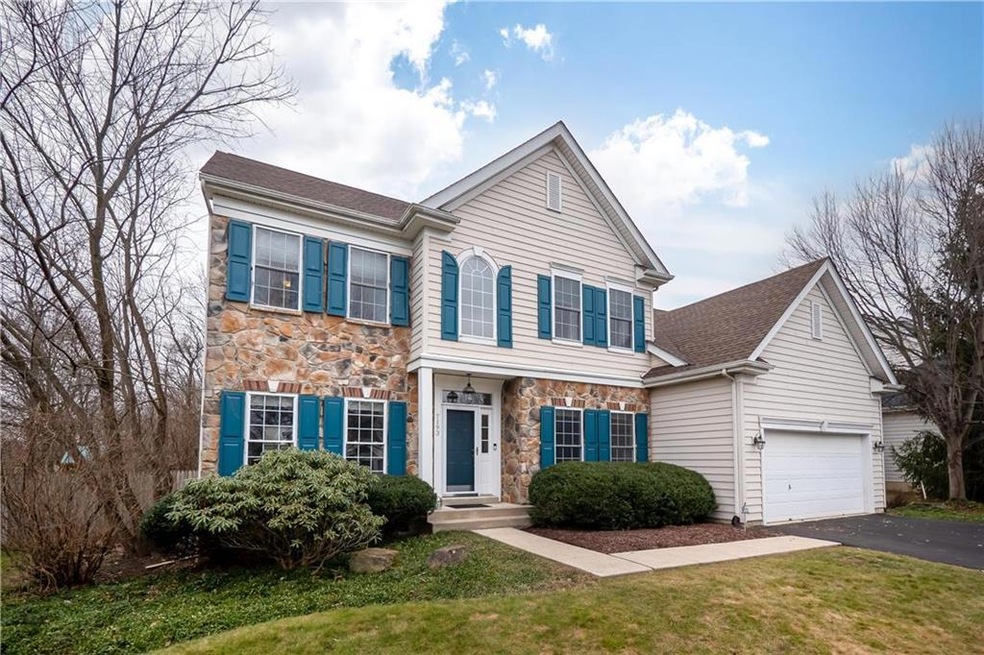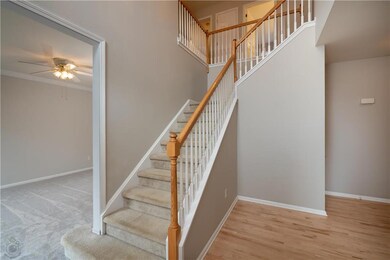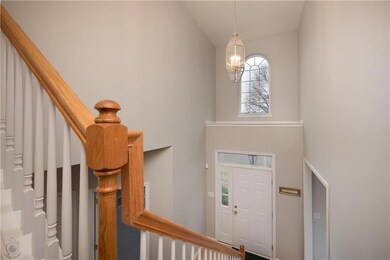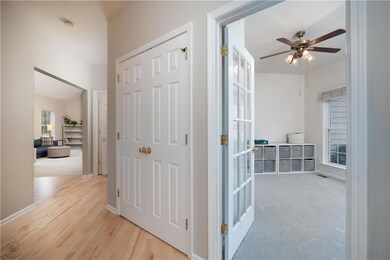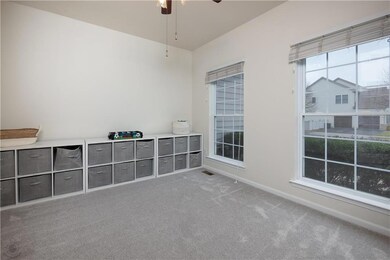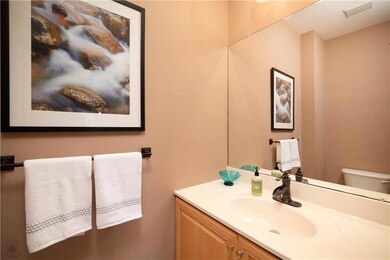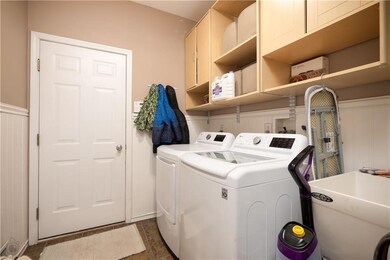
7193 Moonbeam Ln Macungie, PA 18062
Ancient Oaks NeighborhoodHighlights
- In Ground Pool
- Colonial Architecture
- Wood Flooring
- Eyer Middle School Rated A-
- Family Room with Fireplace
- 3-minute walk to Farmington Hills Park
About This Home
As of March 2023Farmington Hills Traditional Two-Story home providing 4 bedrooms, 2.5 baths and 2 garage, in East Penn SD. This gorgeous home features resort-like fenced-in backyard, stunning in-ground pool & patios. Pool heater NEW & just replaced 2022. Interior features open concept eat-in kitchen with newly refinished hardwood floors. Granite counter tops, stainless appliance package, tile backsplash & great Center Island. Light filled kitchen adjoins stunning cathedral ceiling Family Room with a cozy gas fireplace. Completing the first floor is a formal Dining Room, Living Room & a spacious office with French glass doors, a convenient laundry room & powder room. Carpeting NEW & recently replaced. Two-Story Foyer-Entry with baluster staircase leads to 4 spacious beds and 2 well appointed baths. The tray-ceiling Owner's Retreat & En-suite features dressing vanity/desk area, walk-in closet, spa-like jetted tub, tile shower & double bowl vanity. This 2,600SF+ home is a dream for Summer entertaining.
Home Details
Home Type
- Single Family
Est. Annual Taxes
- $7,790
Year Built
- Built in 2002
Lot Details
- 0.42 Acre Lot
- Fenced Yard
- Paved or Partially Paved Lot
- Level Lot
- Property is zoned SR-SEMI - RURAL
Home Design
- Colonial Architecture
- Asphalt Roof
- Stone Veneer
- Vinyl Construction Material
Interior Spaces
- 2,670 Sq Ft Home
- 2-Story Property
- Entrance Foyer
- Family Room with Fireplace
- Family Room Downstairs
- Breakfast Room
- Dining Room
- Den
- Basement Fills Entire Space Under The House
Kitchen
- Eat-In Kitchen
- Oven or Range
- Microwave
- Dishwasher
- Kitchen Island
- Disposal
Flooring
- Wood
- Wall to Wall Carpet
- Tile
Bedrooms and Bathrooms
- 4 Bedrooms
- Walk-In Closet
- Whirlpool Bathtub
Laundry
- Laundry on main level
- Washer and Dryer Hookup
Parking
- 2 Car Attached Garage
- Garage Door Opener
Outdoor Features
- In Ground Pool
- Patio
Utilities
- Central Air
- Heating System Uses Gas
- 101 to 200 Amp Service
- Gas Water Heater
- Cable TV Available
Listing and Financial Details
- Assessor Parcel Number 546492684260001
Ownership History
Purchase Details
Home Financials for this Owner
Home Financials are based on the most recent Mortgage that was taken out on this home.Purchase Details
Home Financials for this Owner
Home Financials are based on the most recent Mortgage that was taken out on this home.Purchase Details
Home Financials for this Owner
Home Financials are based on the most recent Mortgage that was taken out on this home.Purchase Details
Home Financials for this Owner
Home Financials are based on the most recent Mortgage that was taken out on this home.Purchase Details
Home Financials for this Owner
Home Financials are based on the most recent Mortgage that was taken out on this home.Purchase Details
Home Financials for this Owner
Home Financials are based on the most recent Mortgage that was taken out on this home.Similar Homes in the area
Home Values in the Area
Average Home Value in this Area
Purchase History
| Date | Type | Sale Price | Title Company |
|---|---|---|---|
| Deed | $612,500 | -- | |
| Deed | $612,500 | Pride Abstract | |
| Deed | $460,000 | Trident Land Transfer Co Lp | |
| Interfamily Deed Transfer | -- | Germantown Title Company | |
| Deed | $425,000 | None Available | |
| Deed | $270,275 | -- |
Mortgage History
| Date | Status | Loan Amount | Loan Type |
|---|---|---|---|
| Previous Owner | $490,000 | New Conventional | |
| Previous Owner | $437,000 | New Conventional | |
| Previous Owner | $40,000 | Credit Line Revolving | |
| Previous Owner | $278,000 | New Conventional | |
| Previous Owner | $305,800 | New Conventional | |
| Previous Owner | $326,250 | New Conventional | |
| Previous Owner | $318,000 | Purchase Money Mortgage | |
| Previous Owner | $75,000 | Credit Line Revolving | |
| Previous Owner | $150,000 | Purchase Money Mortgage |
Property History
| Date | Event | Price | Change | Sq Ft Price |
|---|---|---|---|---|
| 03/15/2023 03/15/23 | Sold | $612,500 | +7.0% | $229 / Sq Ft |
| 01/24/2023 01/24/23 | Pending | -- | -- | -- |
| 01/15/2023 01/15/23 | For Sale | $572,500 | +24.5% | $214 / Sq Ft |
| 08/21/2020 08/21/20 | Sold | $460,000 | +2.2% | $172 / Sq Ft |
| 07/16/2020 07/16/20 | Pending | -- | -- | -- |
| 07/07/2020 07/07/20 | For Sale | $450,000 | -- | $169 / Sq Ft |
Tax History Compared to Growth
Tax History
| Year | Tax Paid | Tax Assessment Tax Assessment Total Assessment is a certain percentage of the fair market value that is determined by local assessors to be the total taxable value of land and additions on the property. | Land | Improvement |
|---|---|---|---|---|
| 2025 | $8,216 | $321,800 | $43,800 | $278,000 |
| 2024 | $7,948 | $321,800 | $43,800 | $278,000 |
| 2023 | $7,790 | $321,800 | $43,800 | $278,000 |
| 2022 | $7,605 | $321,800 | $278,000 | $43,800 |
| 2021 | $7,444 | $321,800 | $43,800 | $278,000 |
| 2020 | $7,373 | $321,800 | $43,800 | $278,000 |
| 2019 | $7,247 | $321,800 | $43,800 | $278,000 |
| 2018 | $7,152 | $321,800 | $43,800 | $278,000 |
| 2017 | $7,027 | $321,800 | $43,800 | $278,000 |
| 2016 | -- | $321,800 | $43,800 | $278,000 |
| 2015 | -- | $321,800 | $43,800 | $278,000 |
| 2014 | -- | $321,800 | $43,800 | $278,000 |
Agents Affiliated with this Home
-
Andrea Decker

Seller's Agent in 2023
Andrea Decker
BHHS Fox & Roach
(484) 357-2154
2 in this area
48 Total Sales
-
Elias Aoun
E
Buyer's Agent in 2023
Elias Aoun
Equity Lehigh Valley LLC
(610) 398-0411
1 in this area
26 Total Sales
-
Linda Destan

Seller's Agent in 2020
Linda Destan
Real of Pennsylvania
(610) 704-6756
1 in this area
111 Total Sales
-
datacorrect BrightMLS
d
Buyer's Agent in 2020
datacorrect BrightMLS
Non Subscribing Office
Map
Source: Greater Lehigh Valley REALTORS®
MLS Number: 708660
APN: 546492684260-1
- 7614 Buttercup Rd
- 7678 Catalpa Dr
- 7699 Catalpa Dr
- 7687 Catalpa Dr
- 6780 Pioneer Dr Unit 10DR
- 6341 Sauterne Dr
- 2927 Lifford Ln
- 8067 Heritage Dr
- 1778 Pinewind Dr
- 8255 A & B Mertztown Rd
- 8255 Mertztown Rd Unit A & B
- 8255 Mertztown Rd
- 1536 Cambridge Dr
- 1538 Dresden Dr
- 7953 Golden Ln
- 7958 Golden Ln
- 7999 Century Blvd
- 6115 Timberknoll Dr
- 1280 Oak Dr
- 1553 Dresden Dr
