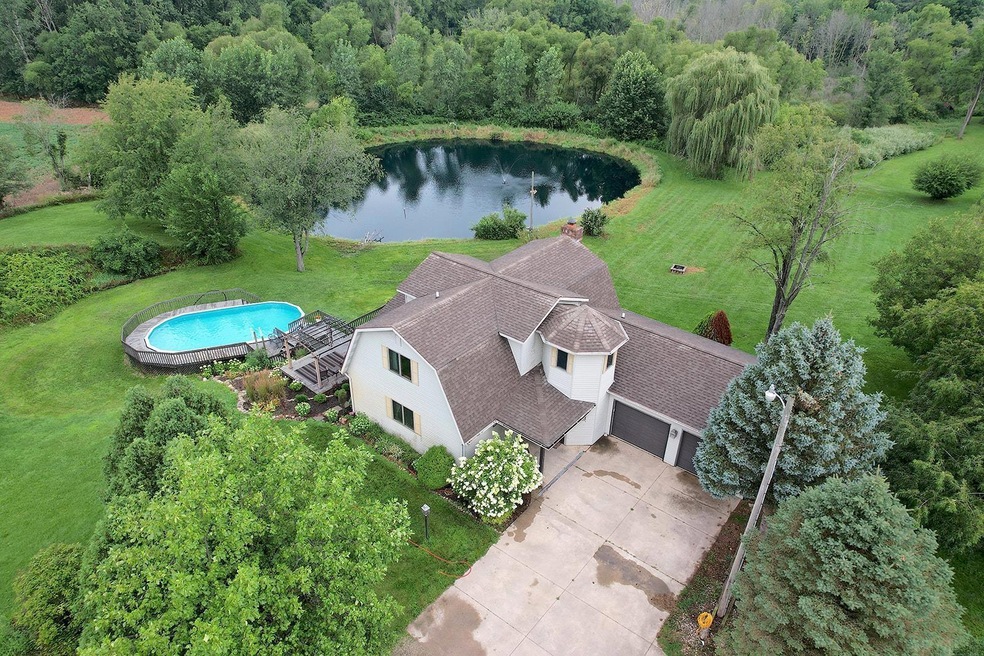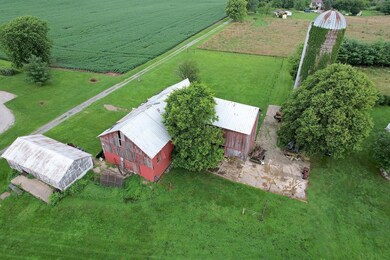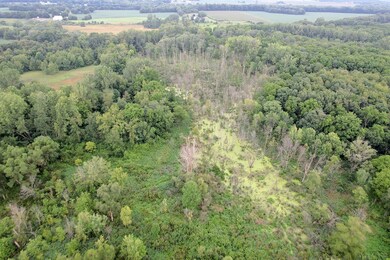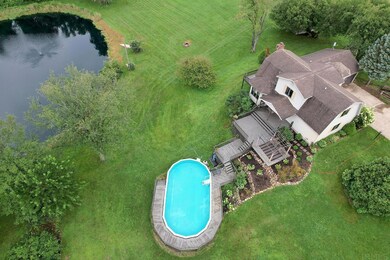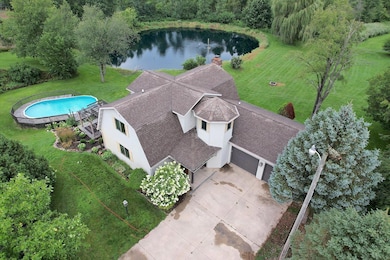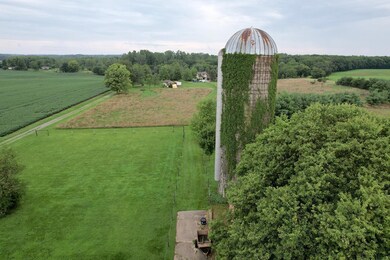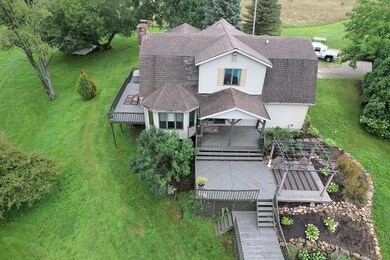
7194 E Eel River Rd North Manchester, IN 46962
Highlights
- Waterfront
- Lake, Pond or Stream
- 2 Car Attached Garage
- 46.96 Acre Lot
- Partially Wooded Lot
- Pasture
About This Home
As of November 2022Escape to your own secluded bliss on just over 46 acres in Kosciusko County in North Manchester. This is an exceptional property that has it all. If you love to be in nature, this is the property for you. Hunt, fish, ride your Ranger, relax in the pond (with fountain) or swim in your above ground pool, sip your coffee on one of the beautiful wooded decks that overlook this stunning property. The home has been beautifully maintained and offers a master suite on the main level. There are 2 bedrooms, a bonus room, and a full bath with a shower and jetted tub on the upper level. There are beautiful granite countertops in the kitchen and the kitchen appliances stay. The wood burning fireplace with keep you cozy all winter long. There is a full finished walkout basement with a 1/2 bath. Lot layout map is included in the pictures to review.
Last Agent to Sell the Property
CENTURY 21 Bradley Realty, Inc Listed on: 08/08/2022

Home Details
Home Type
- Single Family
Est. Annual Taxes
- $2,691
Year Built
- Built in 1996
Lot Details
- 46.96 Acre Lot
- Waterfront
- Lot Has A Rolling Slope
- Partially Wooded Lot
- Property is zoned A1
Parking
- 2 Car Attached Garage
- Driveway
Home Design
- Vinyl Construction Material
Interior Spaces
- 2-Story Property
- Wood Burning Fireplace
- Finished Basement
- 1 Bathroom in Basement
Bedrooms and Bathrooms
- 3 Bedrooms
Schools
- South Whitley Elementary School
- Whitko Middle School
- Whitko High School
Utilities
- Central Air
- Heating System Powered By Owned Propane
- Private Water Source
Additional Features
- Lake, Pond or Stream
- Pasture
Listing and Financial Details
- Assessor Parcel Number 43-19-13-300-126.000-009
Ownership History
Purchase Details
Home Financials for this Owner
Home Financials are based on the most recent Mortgage that was taken out on this home.Purchase Details
Home Financials for this Owner
Home Financials are based on the most recent Mortgage that was taken out on this home.Purchase Details
Purchase Details
Similar Homes in North Manchester, IN
Home Values in the Area
Average Home Value in this Area
Purchase History
| Date | Type | Sale Price | Title Company |
|---|---|---|---|
| Warranty Deed | -- | -- | |
| Warranty Deed | $600,000 | Fidelity National Title | |
| Quit Claim Deed | -- | None Available | |
| Warranty Deed | -- | None Available | |
| Warranty Deed | -- | None Available |
Mortgage History
| Date | Status | Loan Amount | Loan Type |
|---|---|---|---|
| Open | $351,500 | New Conventional | |
| Closed | $480,000 | New Conventional | |
| Previous Owner | $20,000 | Credit Line Revolving | |
| Previous Owner | $224,000 | New Conventional | |
| Previous Owner | $35,200 | New Conventional | |
| Previous Owner | $38,000 | New Conventional |
Property History
| Date | Event | Price | Change | Sq Ft Price |
|---|---|---|---|---|
| 07/18/2025 07/18/25 | For Sale | $359,900 | -40.0% | -- |
| 11/03/2022 11/03/22 | Sold | $600,000 | -4.0% | $164 / Sq Ft |
| 09/10/2022 09/10/22 | Pending | -- | -- | -- |
| 08/08/2022 08/08/22 | For Sale | $625,000 | -- | $171 / Sq Ft |
Tax History Compared to Growth
Tax History
| Year | Tax Paid | Tax Assessment Tax Assessment Total Assessment is a certain percentage of the fair market value that is determined by local assessors to be the total taxable value of land and additions on the property. | Land | Improvement |
|---|---|---|---|---|
| 2024 | $169 | $216,500 | $175,200 | $41,300 |
| 2023 | $690 | $51,700 | $11,000 | $40,700 |
| 2022 | $3,016 | $374,200 | $37,700 | $336,500 |
| 2021 | $2,981 | $330,600 | $35,300 | $295,300 |
| 2020 | $2,691 | $300,300 | $35,200 | $265,100 |
| 2019 | $2,679 | $289,700 | $38,400 | $251,300 |
| 2018 | $2,730 | $282,000 | $38,900 | $243,100 |
| 2017 | $2,678 | $277,500 | $41,600 | $235,900 |
| 2016 | $2,685 | $283,900 | $42,600 | $241,300 |
| 2014 | $2,471 | $257,100 | $43,700 | $213,400 |
| 2013 | $2,471 | $256,100 | $40,400 | $215,700 |
Agents Affiliated with this Home
-
Brecken Kennedy

Seller's Agent in 2025
Brecken Kennedy
Mossy Oak Properties/Indiana Land and Lifestyle
(260) 578-7661
155 Total Sales
-
Brenda Williams

Seller's Agent in 2022
Brenda Williams
CENTURY 21 Bradley Realty, Inc
(260) 358-6412
220 Total Sales
-
Chelsea Johnson

Seller Co-Listing Agent in 2022
Chelsea Johnson
CENTURY 21 Bradley Realty, Inc
(260) 224-9185
214 Total Sales
Map
Source: Indiana Regional MLS
MLS Number: 202233105
APN: 43-19-13-300-126.000-009
- 14589 N State 13 Rd
- 14970 N State Road 13
- 8350 S 850 W
- 12632 N 325 E
- 13392 N State Road 13
- 1406 W Orchard Dr
- 401 Woodland Dr
- 717 Ruse St
- 908 N Wayne St
- 709 N Wayne St
- 1103 1/2 State Road 114 E
- 108 W Smith St
- 114 Whispering Ln
- 1107 N Market St
- 715 N Mill St
- 111 N State St
- 601 N Mill St
- 110 N Maple St
- 102 N Jefferson St
- 210 N Calhoun St
