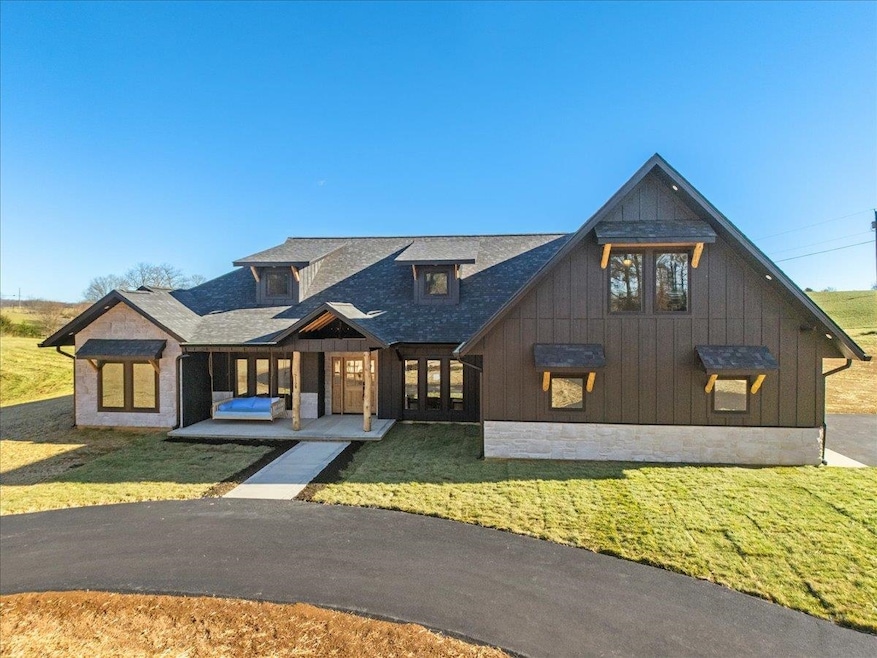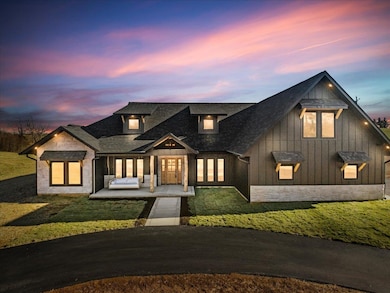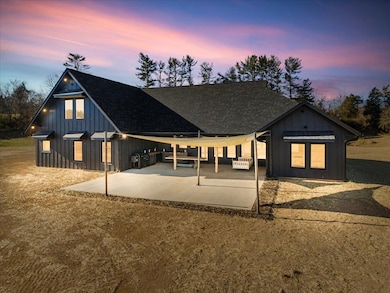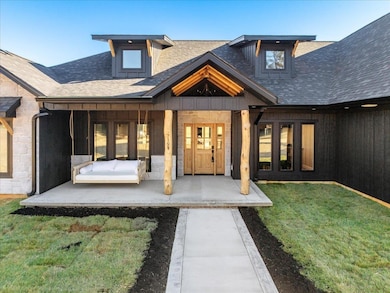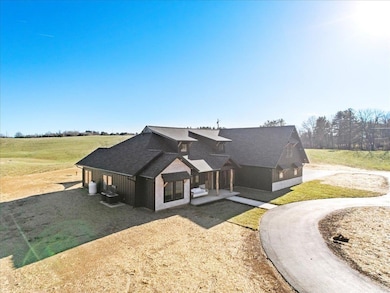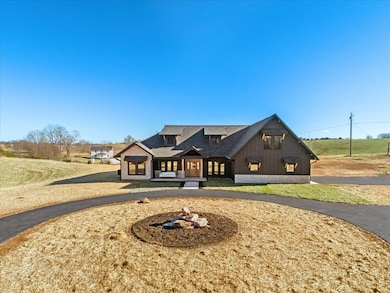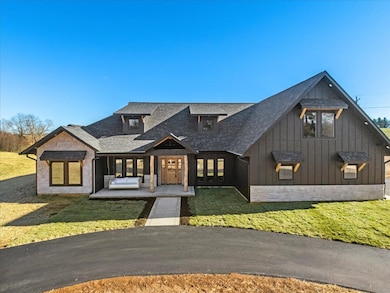7194 Gate Ten Rd Radford, VA 24141
Estimated payment $6,268/month
Highlights
- Second Kitchen
- Custom Home
- 2.45 Acre Lot
- New Construction
- Updated Kitchen
- Vaulted Ceiling
About This Home
Set in a peaceful country setting, this stunning custom barndominium-style home offers exceptional craftsmanship just minutes from town. It features 6 bedrooms, 4.5 baths, including a luxurious primary suite with a spacious walk-in closet and spa-inspired 10x6 shower equipped with four fixtures including rainfall, plus a soaking tub. The chef’s kitchen includes granite, soapstone, and quartzite surfaces, premium black stainless appliances, double wall ovens and dishwashers, and a highly functional walk-in working pantry. The live-edge trim, stonework, Spanish adobe accents, and inlaid wood beams add remarkable character. Additional highlights include an office, mudroom, large den with sink and refrigerator, laundry on both levels, two heat pumps, radiant heat, and on-demand water heaters. Outdoor living offers a covered back patio with full kitchen, sun shades and plenty of space to entertain, a paved driveway, and two-car garage. Schedule your showing to tour this gorgeous home today!
Home Details
Home Type
- Single Family
Year Built
- Built in 2025 | New Construction
Lot Details
- 2.45 Acre Lot
- Rural Setting
- Landscaped
- Garden
Home Design
- Custom Home
- Craftsman Architecture
- Farmhouse Style Home
- Slab Foundation
- Shingle Roof
- Wood Siding
- Radon Mitigation System
Interior Spaces
- 4,094 Sq Ft Home
- Built-In Features
- Beamed Ceilings
- Vaulted Ceiling
- Ceiling Fan
- Ventless Fireplace
- Gas Log Fireplace
- Mud Room
- Storage
- Attic Access Panel
- Property Views
Kitchen
- Updated Kitchen
- Second Kitchen
- Walk-In Pantry
- Double Oven
- Microwave
- Dishwasher
- Built-In or Custom Kitchen Cabinets
Flooring
- Radiant Floor
- Luxury Vinyl Plank Tile
Bedrooms and Bathrooms
- 6 Bedrooms | 4 Main Level Bedrooms
- Primary Bedroom on Main
- Walk-In Closet
- 4.5 Bathrooms
- Soaking Tub
- Ceramic Tile in Bathrooms
Laundry
- Laundry on main level
- Electric Dryer
- Washer
Parking
- 2 Car Attached Garage
- Driveway
Outdoor Features
- Patio
- Barbecue Stubbed In
- Porch
Schools
- Riverlawn Elementary School
- Pulaski County Middle School
- Pulaski County High School
Utilities
- Zoned Cooling
- Heat Pump System
- Heating System Powered By Owned Propane
- Well
- Tankless Water Heater
- Natural Gas Water Heater
- Septic System
- Internet Available
Community Details
- No Home Owners Association
Listing and Financial Details
- Assessor Parcel Number 51155-020-001-0000-053A
Map
Home Values in the Area
Average Home Value in this Area
Property History
| Date | Event | Price | List to Sale | Price per Sq Ft |
|---|---|---|---|---|
| 11/17/2025 11/17/25 | For Sale | $999,500 | -- | $244 / Sq Ft |
Source: New River Valley Association of REALTORS®
MLS Number: 425852
- 7209 Meadowview Dr
- 7176 Depot Rd
- 7086 Hickman Cemetery Rd
- 7103 Belspring Rd
- 6398 Spring Ave
- 6664 Briarfield Ave
- 8327 Sawgrass Way
- 6137 Warren Newcomb Dr
- 6890 Riverbend Dr
- 6083 Dudley Ferry Rd
- 6826 River Front Dr
- 7333 Manns Dr
- 7272 Manns Dr
- 7331 Manns Dr
- 7333 Manns Dr
- 7966 Parrott River Rd
- 1740 West St
- 6773 Lee Hwy
- 6765 Lee Hwy
- 120 Monroe St
- 6138 Warren Newcomb Dr
- 1 New River Dr
- 1201 Clement St
- 1117 2nd St
- 103-105 Madison St
- 406 Sanford St
- 1101 Balsam Ln
- 345 Lunaria Ln NW
- 335 Lunaria Ln NW
- 280 Lunaria Ln NW
- 140 Bozeman Trail NW
- 150 Bozeman Trail NW
- 780 New Village Dr NW
- 760 New Village Dr NW
- 3506 Meadowbrook Dr
- 2701 Chelsea Ct
- 800 Hethwood Blvd
- 750 Hethwood Blvd
- 375 Continental Cir
- 555 Bend Trail Dr
