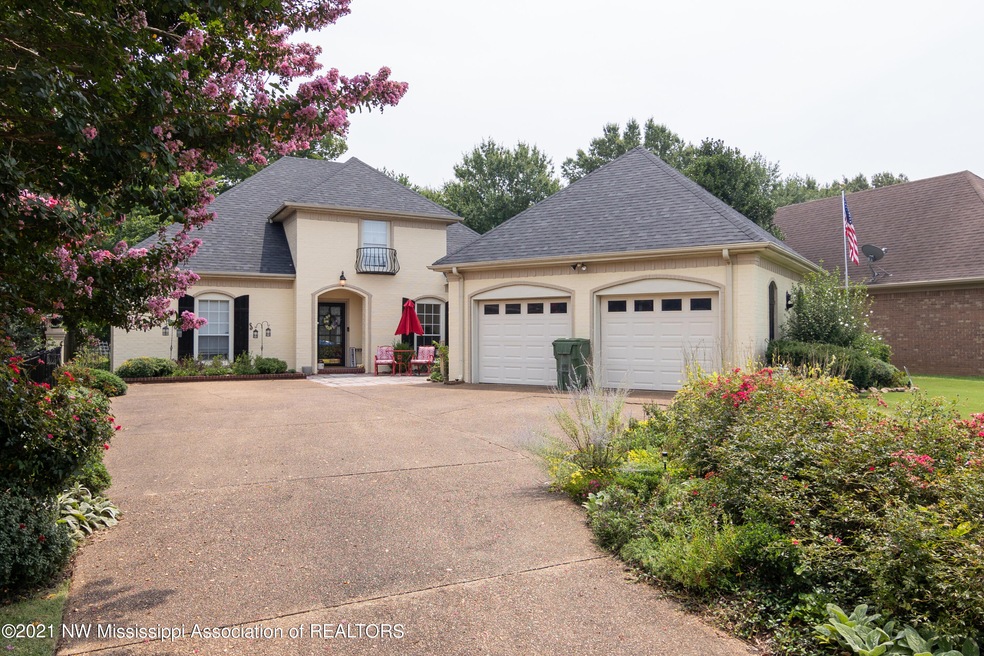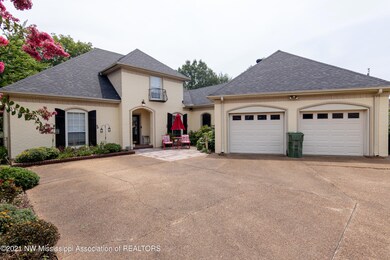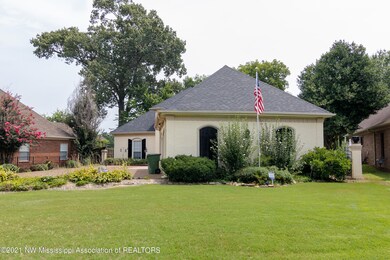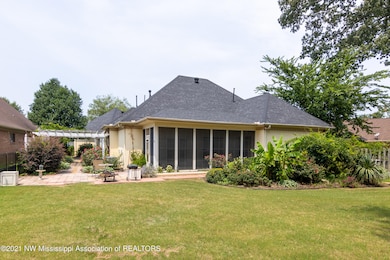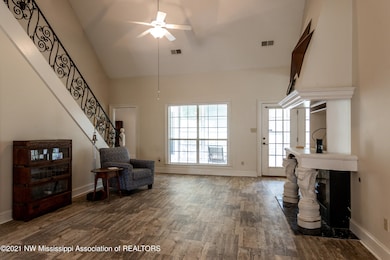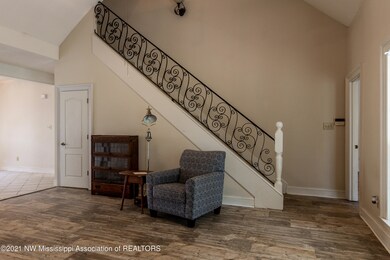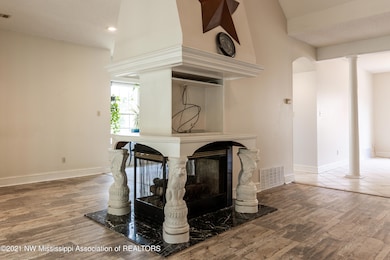
7194 Golden Oaks Loop E Southaven, MS 38671
Highlights
- Two Primary Bathrooms
- Granite Countertops
- Screened Porch
- Hydromassage or Jetted Bathtub
- No HOA
- Walk-In Pantry
About This Home
As of September 2021Come take a look, 3 bedroom 3 full bathrooms, 2 half bath, park setting, with access gate to the park, 2 primary bedrooms, downstairs, bedroom upstairs with full bath with sitting area or could be used as bonus room, or teen suite, Open floor plan with double sided fireplace, Sunroom (enclosed patio) great view of the landscape and park. Separate rear entry garage door for lawn equipment, golf cart, etc.
Last Agent to Sell the Property
United Real Estate Mid-South License #B-20825 Listed on: 08/31/2021

Home Details
Home Type
- Single Family
Est. Annual Taxes
- $2,715
Year Built
- Built in 2000
Lot Details
- Lot Dimensions are 159 x 70
- Fenced
Parking
- 2 Car Attached Garage
Home Design
- Brick Exterior Construction
- Slab Foundation
- Architectural Shingle Roof
Interior Spaces
- 2,620 Sq Ft Home
- 2-Story Property
- Built-In Features
- Bookcases
- Ceiling Fan
- Double Sided Fireplace
- Great Room with Fireplace
- Breakfast Room
- Screened Porch
Kitchen
- Eat-In Kitchen
- Walk-In Pantry
- Convection Oven
- Cooktop
- Microwave
- Dishwasher
- Granite Countertops
- Built-In or Custom Kitchen Cabinets
- Disposal
Flooring
- Carpet
- Tile
Bedrooms and Bathrooms
- 3 Bedrooms
- Two Primary Bathrooms
- Hydromassage or Jetted Bathtub
- Bathtub Includes Tile Surround
- Separate Shower
Outdoor Features
- Screened Patio
Schools
- Greenbrook Elementary School
- Saltillo Middle School
- Southaven High School
Utilities
- Multiple cooling system units
- Forced Air Heating and Cooling System
- Natural Gas Connected
- Cable TV Available
Listing and Financial Details
- Assessor Parcel Number 1079291800002200
Community Details
Overview
- No Home Owners Association
- Golden Oaks Loop Subdivision
Recreation
- Park
Ownership History
Purchase Details
Home Financials for this Owner
Home Financials are based on the most recent Mortgage that was taken out on this home.Purchase Details
Home Financials for this Owner
Home Financials are based on the most recent Mortgage that was taken out on this home.Purchase Details
Home Financials for this Owner
Home Financials are based on the most recent Mortgage that was taken out on this home.Similar Homes in Southaven, MS
Home Values in the Area
Average Home Value in this Area
Purchase History
| Date | Type | Sale Price | Title Company |
|---|---|---|---|
| Warranty Deed | -- | None Available | |
| Warranty Deed | -- | Realty Title | |
| Warranty Deed | -- | None Available |
Mortgage History
| Date | Status | Loan Amount | Loan Type |
|---|---|---|---|
| Open | $289,987 | FHA | |
| Previous Owner | $85,000 | New Conventional | |
| Previous Owner | $118,000 | New Conventional |
Property History
| Date | Event | Price | Change | Sq Ft Price |
|---|---|---|---|---|
| 09/30/2021 09/30/21 | Sold | -- | -- | -- |
| 09/04/2021 09/04/21 | Pending | -- | -- | -- |
| 07/31/2021 07/31/21 | For Sale | $299,900 | +54.6% | $114 / Sq Ft |
| 10/15/2014 10/15/14 | Sold | -- | -- | -- |
| 09/23/2014 09/23/14 | Pending | -- | -- | -- |
| 04/10/2014 04/10/14 | For Sale | $194,000 | -- | $75 / Sq Ft |
Tax History Compared to Growth
Tax History
| Year | Tax Paid | Tax Assessment Tax Assessment Total Assessment is a certain percentage of the fair market value that is determined by local assessors to be the total taxable value of land and additions on the property. | Land | Improvement |
|---|---|---|---|---|
| 2024 | $2,715 | $20,772 | $3,000 | $17,772 |
| 2023 | $2,715 | $20,772 | $0 | $0 |
| 2022 | $2,651 | $20,772 | $3,000 | $17,772 |
| 2021 | $2,651 | $20,772 | $3,000 | $17,772 |
| 2020 | $2,461 | $19,428 | $3,000 | $16,428 |
| 2019 | $2,461 | $19,428 | $3,000 | $16,428 |
| 2017 | $2,418 | $35,060 | $19,030 | $16,030 |
| 2016 | $2,418 | $19,030 | $3,000 | $16,030 |
| 2015 | $2,710 | $35,060 | $19,030 | $16,030 |
| 2014 | $1,650 | $19,030 | $0 | $0 |
| 2013 | $2,875 | $19,030 | $0 | $0 |
Agents Affiliated with this Home
-

Seller's Agent in 2021
Ed Engelke
United Real Estate Mid-South
(901) 338-9814
10 in this area
139 Total Sales
-
H
Buyer's Agent in 2021
Helen Jackson
Goodshepherds Realty And Investment Inc
(901) 503-3000
2 in this area
12 Total Sales
-

Seller's Agent in 2014
Barbara Stewart
Crye-Leike Of MS-OB
(901) 246-2016
7 in this area
78 Total Sales
-
L
Buyer's Agent in 2014
Lisa Smith
Crye-Leike Of MS-SH
(662) 349-5550
9 in this area
53 Total Sales
Map
Source: MLS United
MLS Number: 2336887
APN: 1079291800002200
- 7122 Pipe Dream Cove
- 1741 Greencliff Dr
- 7095 Pecan Hill Rd
- 0 W Golden Oaks Loop
- 755 Goodman Rd E
- 7137 Arcastle Loop W
- 0 Goodman Rd E
- 7190 Atterbury Cir E
- 1602 Stonehedge Dr
- 1583 Reece Dr S
- 1573 Reece Dr S
- 7653 Woodridge Dr W
- 6709 Tchulahoma Rd
- 7785 Parkridge Dr
- 7745 Callie Dr
- 1590 Epping Forest Dr
- 1683 Cambria Dr
- 1671 Cambria Dr
- 1663 Cambria Dr
- 1563 Cambria Dr
