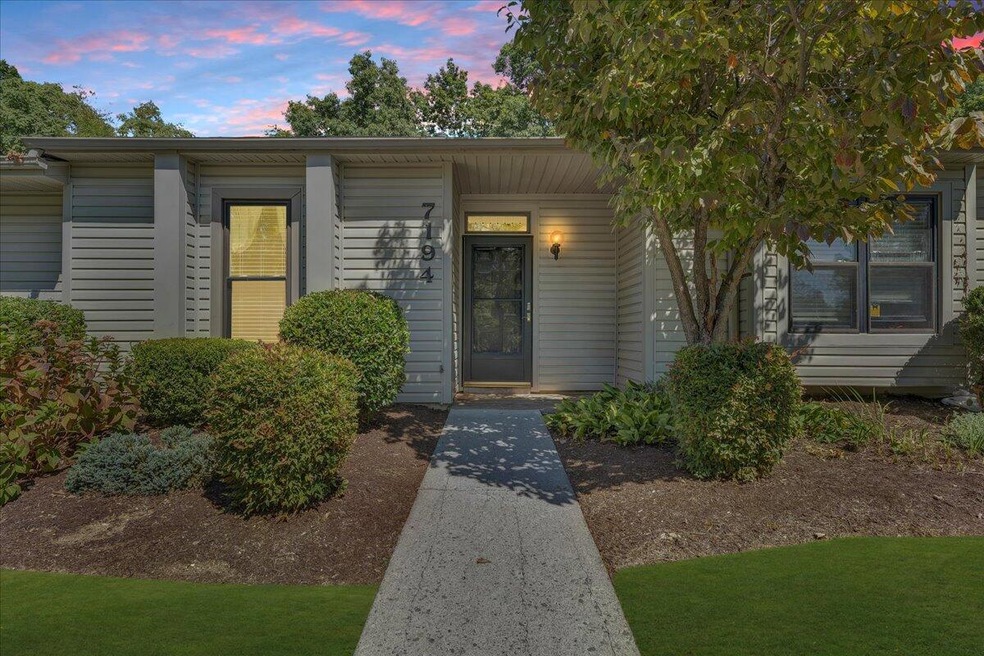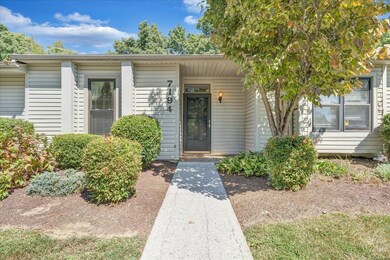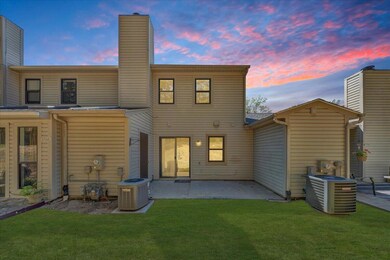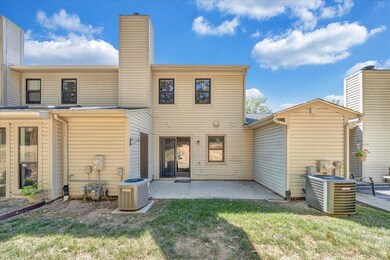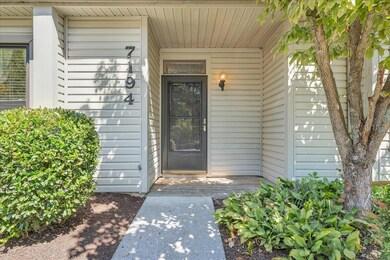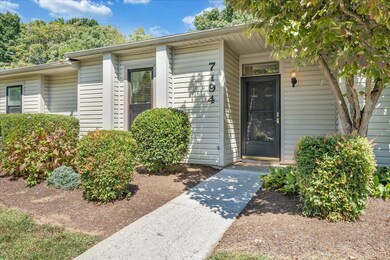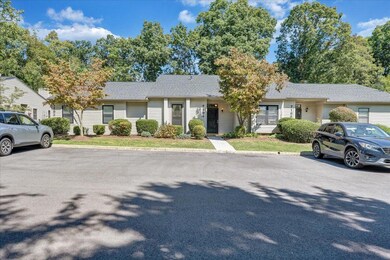
7194 Red Cedar Cir Roanoke, VA 24019
Highlights
- Community Pool
- Tennis Courts
- Views
- Glen Cove Elementary School Rated A-
- Breakfast Area or Nook
- Patio
About This Home
As of October 2024Experience a well-maintained townhouse offering comfort & convenience of 1st floor living! As you approach the property, you'll notice its charming exterior, well-kept landscaping that enhances its curb appeal. Step inside to new vinyl flooring in kitchen 1/2 bath & carpet, nice private patio w/wooded views, newer windows, newer ceiling fan in 2nd br, nice kitchen w/hood fan vented to outside, large handicap accessible master bath-higher toilet-grab bars, large walk-in attic storage & patio walk-in storage w/electric outlet, this great community offers a pool, tennis, common area, located in a central location, easy access to 81, local shops, restaurants, parks, and highly-rated schools & Green Ridge Recreation Center, making it an attractive option for families and professionals alike!
Last Agent to Sell the Property
WALKER REAL ESTATE SOLUTIONS License #0225239733 Listed on: 09/11/2024
Property Details
Home Type
- Multi-Family
Est. Annual Taxes
- $1,907
Year Built
- Built in 1986
Lot Details
- 1 Acre Lot
- Level Lot
HOA Fees
- $195 Monthly HOA Fees
Parking
- Assigned Parking
Home Design
- Property Attached
- Slab Foundation
Interior Spaces
- 1,547 Sq Ft Home
- 2-Story Property
- Ceiling Fan
- Gas Log Fireplace
- Insulated Doors
- Living Room with Fireplace
- Storage
- Laundry on main level
- Property Views
Kitchen
- Breakfast Area or Nook
- Electric Range
- Dishwasher
Bedrooms and Bathrooms
- 3 Bedrooms | 1 Main Level Bedroom
Outdoor Features
- Patio
Schools
- Glen Cove Elementary School
- Northside Middle School
- Northside High School
Utilities
- Forced Air Heating and Cooling System
- Electric Water Heater
- Cable TV Available
Listing and Financial Details
- Legal Lot and Block 6 / 5
Community Details
Overview
- Gibson & Associates Association
- The Falls Subdivision
Recreation
- Tennis Courts
- Community Pool
Ownership History
Purchase Details
Home Financials for this Owner
Home Financials are based on the most recent Mortgage that was taken out on this home.Purchase Details
Home Financials for this Owner
Home Financials are based on the most recent Mortgage that was taken out on this home.Purchase Details
Similar Homes in Roanoke, VA
Home Values in the Area
Average Home Value in this Area
Purchase History
| Date | Type | Sale Price | Title Company |
|---|---|---|---|
| Deed | $215,000 | Old Republic National Title In | |
| Warranty Deed | $99,900 | Us Title | |
| Deed In Lieu Of Foreclosure | $154,872 | None Available |
Mortgage History
| Date | Status | Loan Amount | Loan Type |
|---|---|---|---|
| Open | $211,105 | FHA | |
| Previous Owner | $256,500 | Reverse Mortgage Home Equity Conversion Mortgage |
Property History
| Date | Event | Price | Change | Sq Ft Price |
|---|---|---|---|---|
| 10/23/2024 10/23/24 | Sold | $215,000 | 0.0% | $139 / Sq Ft |
| 09/26/2024 09/26/24 | Pending | -- | -- | -- |
| 09/21/2024 09/21/24 | For Sale | $214,999 | 0.0% | $139 / Sq Ft |
| 09/13/2024 09/13/24 | Pending | -- | -- | -- |
| 09/11/2024 09/11/24 | For Sale | $214,999 | +115.2% | $139 / Sq Ft |
| 03/31/2017 03/31/17 | Sold | $99,900 | 0.0% | $65 / Sq Ft |
| 03/10/2017 03/10/17 | Pending | -- | -- | -- |
| 09/13/2016 09/13/16 | For Sale | $99,900 | -- | $65 / Sq Ft |
Tax History Compared to Growth
Tax History
| Year | Tax Paid | Tax Assessment Tax Assessment Total Assessment is a certain percentage of the fair market value that is determined by local assessors to be the total taxable value of land and additions on the property. | Land | Improvement |
|---|---|---|---|---|
| 2024 | $1,930 | $185,600 | $38,000 | $147,600 |
| 2023 | $1,907 | $179,900 | $38,000 | $141,900 |
| 2022 | $1,690 | $155,000 | $33,000 | $122,000 |
| 2021 | $1,604 | $147,200 | $28,000 | $119,200 |
| 2020 | $1,467 | $134,600 | $26,000 | $108,600 |
| 2019 | $1,428 | $131,000 | $26,000 | $105,000 |
| 2018 | $1,405 | $129,900 | $26,000 | $103,900 |
| 2017 | $1,405 | $128,900 | $26,000 | $102,900 |
| 2016 | $1,344 | $127,700 | $26,000 | $101,700 |
| 2015 | $1,371 | $125,800 | $26,000 | $99,800 |
| 2014 | $1,359 | $124,700 | $26,000 | $98,700 |
Agents Affiliated with this Home
-
Frazier Hughes

Seller's Agent in 2024
Frazier Hughes
WALKER REAL ESTATE SOLUTIONS
(540) 314-5583
193 Total Sales
-
Karin Colozza

Buyer's Agent in 2024
Karin Colozza
MKB, REALTORS(r)
(540) 761-4166
189 Total Sales
-
Dwayne Epperly
D
Seller's Agent in 2017
Dwayne Epperly
KELLER WILLIAMS REALTY ROANOKE
(540) 314-0210
90 Total Sales
-
Jeff Osborne

Buyer's Agent in 2017
Jeff Osborne
LICHTENSTEIN ROWAN, REALTORS(r)
(540) 397-3120
87 Total Sales
Map
Source: Roanoke Valley Association of REALTORS®
MLS Number: 910842
APN: 026.16-05-21
- 7204 Snowberry Cir
- 7173 Wild Cherry Ct
- 7226 Twin Forks Dr
- 7135 Deerwood Rd
- 7265 Scarlet Oak Dr
- 7268 Twin Forks Dr
- 7015 Autumn Wood Ln
- 8322 Cardington Dr
- 8317 Cardington Dr
- 6815 Cee St
- 6620&6622 Centurion Rd
- 1168 Vivian Ave
- 1037 Barrens Village Ct
- 8327 Leighburn Dr
- 8355 Leighburn Dr
- 6603 Jojo Ln
- 6613 Jojo Ln
- 6623 Jojo Ln
- 6633 Jojo Ln
- 6643 Jojo Ln
