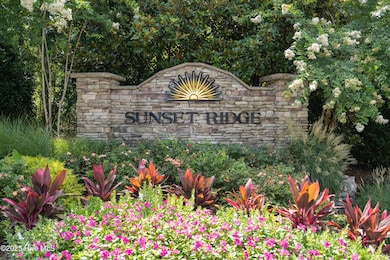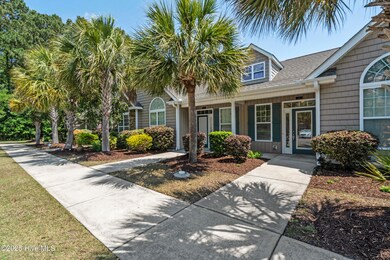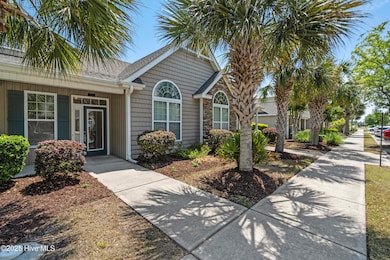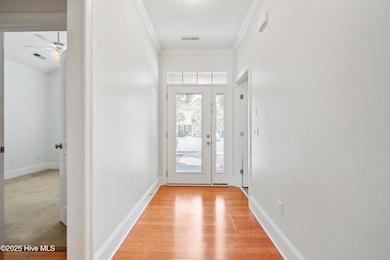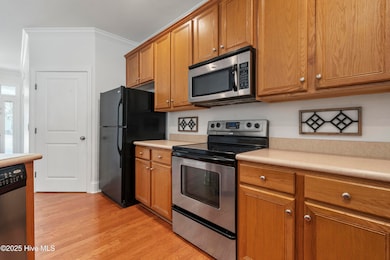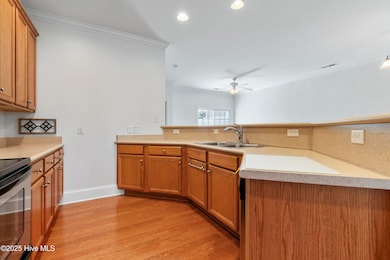
7195 Bonaventure St SW Unit 104 Ocean Isle Beach, NC 28469
Estimated payment $1,994/month
Highlights
- Fitness Center
- Community Pool
- Patio
- Clubhouse
- Fenced Yard
- Resident Manager or Management On Site
About This Home
Seller has decided to rent the Town House instead of Selling now. New Lower Price! Move In Ready! Come Enjoy Summer at Ocean Isle Beach, NC. Imagine owning a 2 bedroom, 2 bath single story Townhome situated within an easy drive to Sunset Beach and Ocean Isle Beach, NC. This home is ideal for individuals ready to downsize, seeking a second home near the beach, or considering an investment rental property at the coast. The large kitchen has plenty of cabinets, solid surface counter tops, and breakfast bar. The open floor plan includes a Dining Room/Great Room with sliding glass doors to the backyard patio. The owner's suite features multiple windows, double closets, and a vaulted ceiling. The attached bath includes double sinks and a large shower. The 2nd bedroom has plenty of space, beautiful arched window, vaulted ceiling with fan. The hall bath includes a tub/shower. The outdoor patio/courtyard has an attached storage and vinyl fence for neighbor privacy. Walk or bike to the neighborhood clubhouse with fitness center and outdoor pool. This easy living Townhouse is ready for you to come and enjoy! The local area includes many shops, restaurants, and beach style outdoor cafes. Enjoy the Sunset Beach Town Park with walking paths through Live Oak trees, picnic shelter, restrooms, and swings and benches overlooking the Intracoastal Waterway. Don't miss the free open-air Sunset Beach Summer Market every Thursday with area vendors selling jewelry, pottery, baked goods, soaps, candles, woodworking, and so much more! There's plenty of fishing from Sunset Beach Pier and Ocean Isle Beach Pier or charter a boat for offshore adventures. Enjoy summer days swimming in the Atlantic Ocean or laying on the beach reading a good book, flying kites , building sandcastles, and our warm ocean breezes.
Listing Agent
Coldwell Banker Sea Coast Advantage License #270781 Listed on: 05/12/2025

Townhouse Details
Home Type
- Townhome
Year Built
- Built in 2008
Lot Details
- 1,813 Sq Ft Lot
- Lot Dimensions are 23x78x23
- Fenced Yard
- Vinyl Fence
HOA Fees
- $333 Monthly HOA Fees
Home Design
- Slab Foundation
- Wood Frame Construction
- Architectural Shingle Roof
- Vinyl Siding
- Stick Built Home
Interior Spaces
- 1,251 Sq Ft Home
- 1-Story Property
- Ceiling Fan
- Blinds
- Combination Dining and Living Room
- Partial Basement
- Dishwasher
Flooring
- Carpet
- Tile
- Luxury Vinyl Plank Tile
Bedrooms and Bathrooms
- 2 Bedrooms
- 2 Full Bathrooms
- Walk-in Shower
Laundry
- Dryer
- Washer
Parking
- 1 Car Detached Garage
- Lighted Parking
- Driveway
- Assigned Parking
Outdoor Features
- Patio
Schools
- Jessie Mae Monroe Elementary School
- Shallotte Middle School
- West Brunswick High School
Utilities
- Heat Pump System
- Electric Water Heater
Listing and Financial Details
- Tax Lot L-104
- Assessor Parcel Number 242fd004
Community Details
Overview
- Master Insurance
- Premier Mgmt Assoc Association, Phone Number (910) 679-3012
- Sunset Ridge Master Assoc Association
- Sunset Ridge Subdivision
- Maintained Community
Recreation
- Fitness Center
- Community Pool
Additional Features
- Clubhouse
- Resident Manager or Management On Site
Map
Home Values in the Area
Average Home Value in this Area
Property History
| Date | Event | Price | Change | Sq Ft Price |
|---|---|---|---|---|
| 07/15/2025 07/15/25 | Price Changed | $258,000 | -0.7% | $206 / Sq Ft |
| 05/12/2025 05/12/25 | For Sale | $259,900 | -- | $208 / Sq Ft |
Similar Homes in Ocean Isle Beach, NC
Source: Hive MLS
MLS Number: 100507274
- 7195 Bonaventure St SW Unit 403
- 7195 Bonaventure St SW Unit 404
- 1276 Marsilio Ln SW Unit A
- 1272 Marsilio Ln SW Unit A
- 1284 Marsilio Ln Unit B
- 1288 Marsilio Ln SW Unit B
- 1134 Endeavor Way SW
- 7138 Sevilleen Dr SW
- 1297 Marsilio Ln SW Unit A
- 1107 Endeavor Way SW
- 1308 Campanella Ct SW Unit A
- 7000 Sevilleen Dr SW
- 106a Arnette Dr
- 7152 Old Georgetown Rd SW
- 118 Arnette Dr Unit A
- 6959 Gracieuse Ln
- 7000 Gracieuse Ln SW
- 6932 Gracieuse Ln SW
- 262A Arnette Dr
- 7122 Channel II SW
- 7107 Ascension Dr SW
- 1956 Sparrowstar Way
- 7620 High Market St Unit 2
- 1790 Queen Anne St SW Unit 1
- 1207 Windy Grove Ln
- 1710 Whispering Pine St SW
- 943 Sandpiper Bay Dr SW
- 1211 Windy Grove Ln
- 6599 Longwater Ct SW
- 1708 Harris Trail SW
- 7509 Moorhen Ln SW Unit 52d
- 6855 Beach Dr SW
- 1166 Silver Perch Place
- 228 Kings Trail Unit 24a - Up
- 702 Troon Ct SW
- 6391 Bryson Dr SW
- 213 Ladyfish Loop NW Unit Lot 85 Atlanta
- 213 Ladyfish Loop NW
- 1149 Windy Grove Ln
- 1153 Windy Grove Ln

