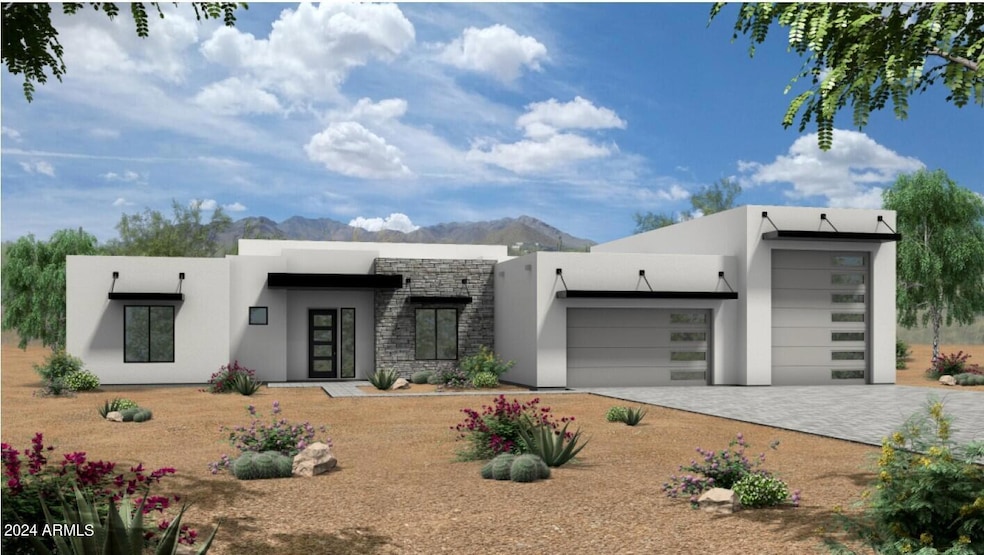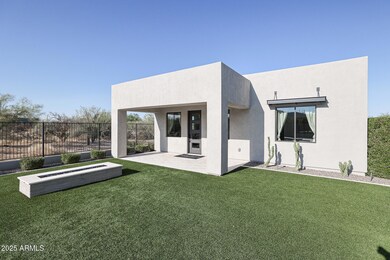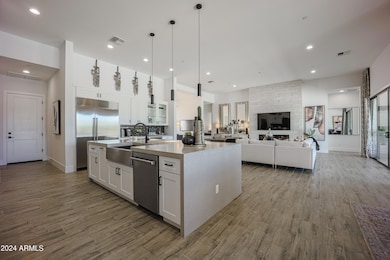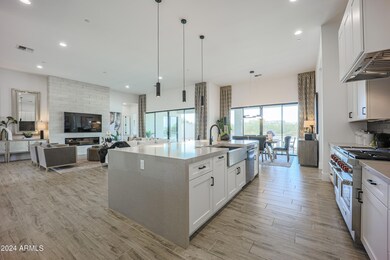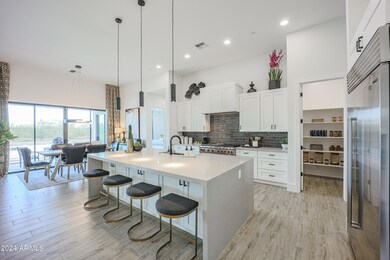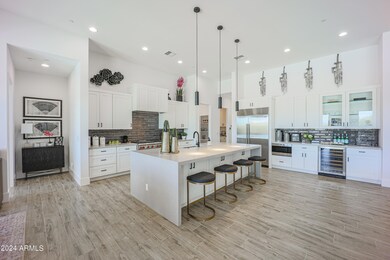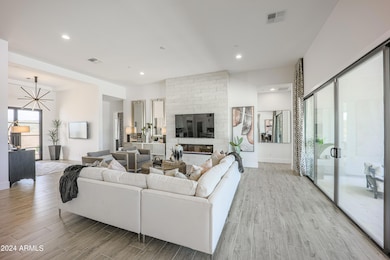7195 E Rancho Del Oro Dr Scottsdale, AZ 85266
Lone Mountain NeighborhoodEstimated payment $11,022/month
Highlights
- Guest House
- Horses Allowed On Property
- Mountain View
- Lone Mountain Elementary School Rated A-
- RV Garage
- Contemporary Architecture
About This Home
The Prescott, an open-concept contemporary design with guest house, Spec-home soon to be built. This luxury home features an island kitchen with top-tier Wolfe and Subzero appliance package, and quartz or granite countertops, perfect for culinary enthusiasts. The property includes a paver driveway, two-car garage, and 47' RV garage with 12x14' door, ideal for car collectors and RV enthusiasts. The plan includes four bedrooms plus an office, 3.5 baths, and an upscale owner's suite with a freestanding tub, separate shower, and walk-in closet. Details such as 90/10 smooth contemporary wall finish, 8' doors, elevated ceilings, 2x6 ext. walls, post tension foundation, and spray foam insulation exemplify both quality and upscale living. Features, images & options are from a completed mod
Listing Agent
RE/MAX Professionals Brokerage Phone: 602.675.0881 License #BR035743000 Listed on: 02/11/2025

Open House Schedule
-
Friday, September 19, 202511:00 am to 5:00 pm9/19/2025 11:00:00 AM +00:009/19/2025 5:00:00 PM +00:00Welcome to the Prescott Plan with a detached guest house on this lot. Buyers may have the opportunity to personalize select options and finishes. To view the quality and craftsmanship...*** Visit our Completed and Professionally Staged Prescott Plan with guest house - open daily from 11:00 AM to 5:00 PM at 7171 E Wildcat Dr, Scottsdale, AZ 85266.Add to Calendar
-
Saturday, September 20, 202511:00 am to 5:00 pm9/20/2025 11:00:00 AM +00:009/20/2025 5:00:00 PM +00:00Welcome to the Prescott Plan with a detached guest house on this lot. Buyers may have the opportunity to personalize select options and finishes. To view the quality and craftsmanship...*** Visit our Completed and Professionally Staged Prescott Plan with guest house - open daily from 11:00 AM to 5:00 PM at 7171 E Wildcat Dr, Scottsdale, AZ 85266.Add to Calendar
Home Details
Home Type
- Single Family
Est. Annual Taxes
- $1,189
Year Built
- Built in 2025 | Under Construction
Lot Details
- 1.79 Acre Lot
- Desert faces the front and back of the property
Parking
- 4 Car Direct Access Garage
- Garage ceiling height seven feet or more
- RV Garage
Home Design
- Home to be built
- Contemporary Architecture
- Wood Frame Construction
- Spray Foam Insulation
- Stucco
Interior Spaces
- 3,038 Sq Ft Home
- 1-Story Property
- Ceiling height of 9 feet or more
- Double Pane Windows
- Low Emissivity Windows
- Family Room with Fireplace
- Mountain Views
- Washer and Dryer Hookup
Kitchen
- Eat-In Kitchen
- Breakfast Bar
- Built-In Microwave
- Kitchen Island
Flooring
- Carpet
- Tile
Bedrooms and Bathrooms
- 4 Bedrooms
- Primary Bathroom is a Full Bathroom
- 3.5 Bathrooms
- Dual Vanity Sinks in Primary Bathroom
- Freestanding Bathtub
- Bathtub With Separate Shower Stall
Schools
- Lone Mountain Elementary School
- Sonoran Trails Middle School
- Cactus Shadows High School
Utilities
- Cooling Available
- Zoned Heating
- Propane
- Water Softener
Additional Features
- No Interior Steps
- Covered Patio or Porch
- Guest House
- Horses Allowed On Property
Community Details
- No Home Owners Association
- Association fees include no fees
- Built by Nextgen Builders LLC
- Prescott Rv C
Listing and Financial Details
- Home warranty included in the sale of the property
- Tax Lot 1
- Assessor Parcel Number 216-67-187
Map
Home Values in the Area
Average Home Value in this Area
Tax History
| Year | Tax Paid | Tax Assessment Tax Assessment Total Assessment is a certain percentage of the fair market value that is determined by local assessors to be the total taxable value of land and additions on the property. | Land | Improvement |
|---|---|---|---|---|
| 2025 | $1,189 | $21,589 | $21,589 | -- |
| 2024 | $1,137 | $20,561 | $20,561 | -- |
| 2023 | $1,137 | $27,150 | $27,150 | $0 |
| 2022 | $1,095 | $26,010 | $26,010 | $0 |
| 2021 | $1,189 | $24,450 | $24,450 | $0 |
| 2020 | $1,168 | $23,490 | $23,490 | $0 |
| 2019 | $1,133 | $19,560 | $19,560 | $0 |
| 2018 | $1,102 | $17,715 | $17,715 | $0 |
| 2017 | $1,062 | $19,350 | $19,350 | $0 |
| 2016 | $1,057 | $24,600 | $24,600 | $0 |
| 2015 | $1,066 | $20,816 | $20,816 | $0 |
Property History
| Date | Event | Price | Change | Sq Ft Price |
|---|---|---|---|---|
| 02/24/2025 02/24/25 | Price Changed | $2,050,000 | 0.0% | $675 / Sq Ft |
| 02/24/2025 02/24/25 | For Sale | $2,050,000 | +25.0% | $675 / Sq Ft |
| 02/15/2025 02/15/25 | Off Market | $1,640,000 | -- | -- |
| 02/11/2025 02/11/25 | For Sale | $1,640,000 | -- | $540 / Sq Ft |
Purchase History
| Date | Type | Sale Price | Title Company |
|---|---|---|---|
| Warranty Deed | $850,000 | Great American Title Agency | |
| Quit Claim Deed | -- | None Available | |
| Special Warranty Deed | $425,000 | Driggs Title Agency Inc |
Mortgage History
| Date | Status | Loan Amount | Loan Type |
|---|---|---|---|
| Previous Owner | $275,000 | Seller Take Back |
Source: Arizona Regional Multiple Listing Service (ARMLS)
MLS Number: 6818726
APN: 216-67-187
- 7175 E Rancho Del Oro Dr
- 8035 E Lone Mountain Rd
- 7070 E Lowden Dr
- 7289 E Sonoran Trail Unit 48
- 7254 E Sonoran Trail Unit 49
- 7486 E Visao Dr
- 8190 E Ranch Rd Unit 183
- 7398 E Sonoran Trail
- 7498 E Whisper Rock Trail
- 7500 E Pontebella Dr
- 30399 N Palo Brea Dr Unit 15
- 7583 E Visao Dr
- 7552 E Whisper Rock Trail
- 6832 E Montgomery Rd
- 7240 E Aurora
- 7641 E Balao Dr
- XXXXX N 57th St
- 7025 E Ashler Hills Dr
- 7753 E Whisper Rock Trail
- 31032 N 66th St
- 7395 E Brisa Dr
- 32122 N 73rd Place
- 6703 E Calle de Las Estrellas Unit 2
- 7771 E Visao Dr
- 32427 N 71st Way
- 7020 E Mighty Saguaro Way
- 7180 E Thirsty Cactus Ln
- 7132 E Thirsty Cactus Ln
- 6445 E Wildcat Dr
- 32472 N 68th Place
- 6894 E Thirsty Cactus Ln
- 7122 E Aloe Vera Dr
- 32707 N 70th St
- 7552 E Camino Puesta Del Sol
- 32746 N 71st St
- 32782 N 71st St
- 32761 N 69th St
- 32811 N 70th St
- 32748 N 69th St
- 32764 N 69th St
