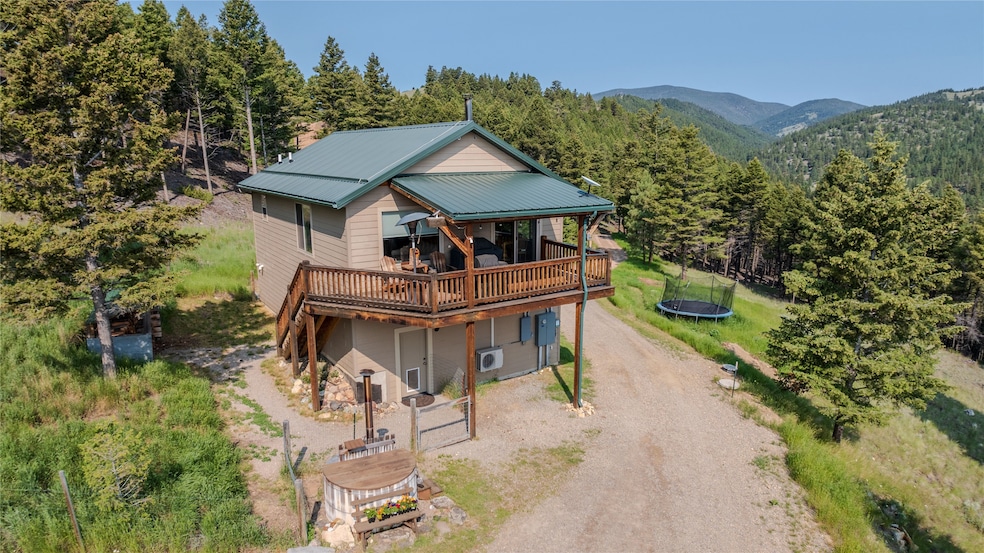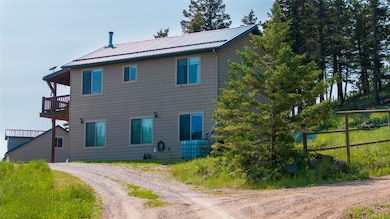7195 Hidden Meadow Rd Helena, MT 59602
Estimated payment $3,517/month
Highlights
- Horses Allowed On Property
- Views of Trees
- Wood Burning Stove
- Greenhouse
- Deck
- Meadow
About This Home
Just under 30 mins from town and tucked into a mix of forested hillside and open meadow, this 20-acre property offers privacy, open space and stunning views in every direction. The trees provide a sense of seclusion, while the meadow invites sunshine and recreation. The main home offers 1,445 sq.ft. of comfortable living with an open kitchen, dining, and living area, 2 bedrooms, 1.5 bathrooms and an office. Enjoy evenings on the deck while taking in views that stretch for miles, a daily reminder of why you live here. Above the detached garage/shop is a charming 660 sq.ft. apartment with a bright layout, 1 bedroom, 1 bathroom, and a private deck—perfect for guests, rental income, or multi-generational living. The oversized heated garage fits up to 3 vehicles offering space for projects, storage, or toys. Outside, you’ll find a fenced garden with a greenhouse, fenced chicken coop, and solar panels for sustainable living. If you’ve been dreaming of the Montana lifestyle—this is it!
Listing Agent
Keller Williams Capital Realty License #RRE-BRO-LIC-127202 Listed on: 06/26/2025

Home Details
Home Type
- Single Family
Est. Annual Taxes
- $1,940
Year Built
- Built in 2010
Lot Details
- 20.01 Acre Lot
- Property fronts a private road
- Poultry Coop
- Wire Fence
- Secluded Lot
- Corners Of The Lot Have Been Marked
- Meadow
- Wooded Lot
- Garden
- Zoning described as Rural Residential Mixed Use
HOA Fees
- $20 Monthly HOA Fees
Parking
- 3 Car Attached Garage
- Heated Garage
Property Views
- Trees
- Mountain
- Meadow
Home Design
- Slab Foundation
- Metal Roof
- Cement Siding
Interior Spaces
- 2,105 Sq Ft Home
- Property has 2 Levels
- Wood Burning Stove
- Fire and Smoke Detector
- Washer Hookup
Kitchen
- Oven or Range
- Microwave
- Dishwasher
Bedrooms and Bathrooms
- 3 Bedrooms
Outdoor Features
- Deck
- Covered Patio or Porch
- Greenhouse
- Shed
Horse Facilities and Amenities
- Horses Allowed On Property
Utilities
- Ductless Heating Or Cooling System
- Forced Air Heating System
- Heating System Uses Propane
- Baseboard Heating
- Propane
- Well
- Water Softener
- Septic Tank
- Private Sewer
Listing and Financial Details
- Exclusions: Wood hot tub, Starlink, Curtains & Rods, Electric fence at chicken coop
- Assessor Parcel Number 05188603201050000
Community Details
Overview
- Association fees include road maintenance, snow removal
- Spring Creek Landowners Corp Association
- Spring Creek Ranch Subdivision
Recreation
- Snow Removal
Map
Home Values in the Area
Average Home Value in this Area
Tax History
| Year | Tax Paid | Tax Assessment Tax Assessment Total Assessment is a certain percentage of the fair market value that is determined by local assessors to be the total taxable value of land and additions on the property. | Land | Improvement |
|---|---|---|---|---|
| 2025 | $1,244 | $306,015 | $0 | $0 |
| 2024 | $1,794 | $249,487 | $0 | $0 |
| 2023 | $1,913 | $249,487 | $0 | $0 |
| 2022 | $1,719 | $187,682 | $0 | $0 |
| 2021 | $1,571 | $187,682 | $0 | $0 |
| 2020 | $1,654 | $178,699 | $0 | $0 |
| 2019 | $1,677 | $178,699 | $0 | $0 |
| 2018 | $1,715 | $181,545 | $0 | $0 |
| 2017 | $1,458 | $181,545 | $0 | $0 |
| 2016 | $1,447 | $160,367 | $0 | $0 |
| 2015 | $1,329 | $160,367 | $0 | $0 |
| 2014 | $1,181 | $80,733 | $0 | $0 |
Property History
| Date | Event | Price | Change | Sq Ft Price |
|---|---|---|---|---|
| 09/11/2025 09/11/25 | Price Changed | $629,000 | -3.1% | $299 / Sq Ft |
| 07/31/2025 07/31/25 | Price Changed | $649,000 | -3.9% | $308 / Sq Ft |
| 06/26/2025 06/26/25 | For Sale | $675,000 | -- | $321 / Sq Ft |
Purchase History
| Date | Type | Sale Price | Title Company |
|---|---|---|---|
| Interfamily Deed Transfer | -- | First Montana Land Title Co | |
| Corporate Deed | -- | First Mt Title Co Of Helena | |
| Warranty Deed | -- | Chicago Title Insurance Comp |
Mortgage History
| Date | Status | Loan Amount | Loan Type |
|---|---|---|---|
| Open | $185,000 | New Conventional | |
| Previous Owner | $64,997 | Purchase Money Mortgage |
Source: Montana Regional MLS
MLS Number: 30052360
APN: 05-1886-03-2-01-05-0000
- 7285 Spring Creek Trail
- 7601 Spring Creek Trail
- 7221 Raven Rd
- Tbd Lone Pine Rd
- 6790 Raven Rd
- 5524 Birdseye Rd
- 320A Turk Rd
- 7-8 Turk Rd
- 6750- 4A Turk Rd
- Tract 30 Turk Rd Unit TR 30
- 3176 Baxendale Dr
- 5386 Silver Creek Rd
- NHN Aspenway
- 5325 Elk Ridge Rd
- 1289 Rimini Rd
- 8665 Ottowa Gulch Rd
- 6260 Head Ln
- tbd Lincoln Rd W
- 4861 Iron Horse Rd
- 6125 Marysville Rd
- 995 Silverette St Unit A
- 1626 Hudson St Unit C
- 1511 Knight St
- 223 Northgate Loop Unit 223
- 225 Northgate Loop Unit 225
- 410 Grizz Ave
- 1901 Grant St
- 921 Waukesha Ave
- 825 Dearborn Ave
- 12 S Ewing St Unit 2
- 400 N Rodney St Unit Upstairs
- 408 E 6th Ave Unit 408 East 6th Avenue
- 2845 N Sanders St
- 608 Hillsdale St Unit 608
- 1319 Walnut St
- 2045 N Sanders St
- 1930 Tiger Ave
- 114 N Hoback St
- 1011 11th Ave
- 845 Terrence Rd






