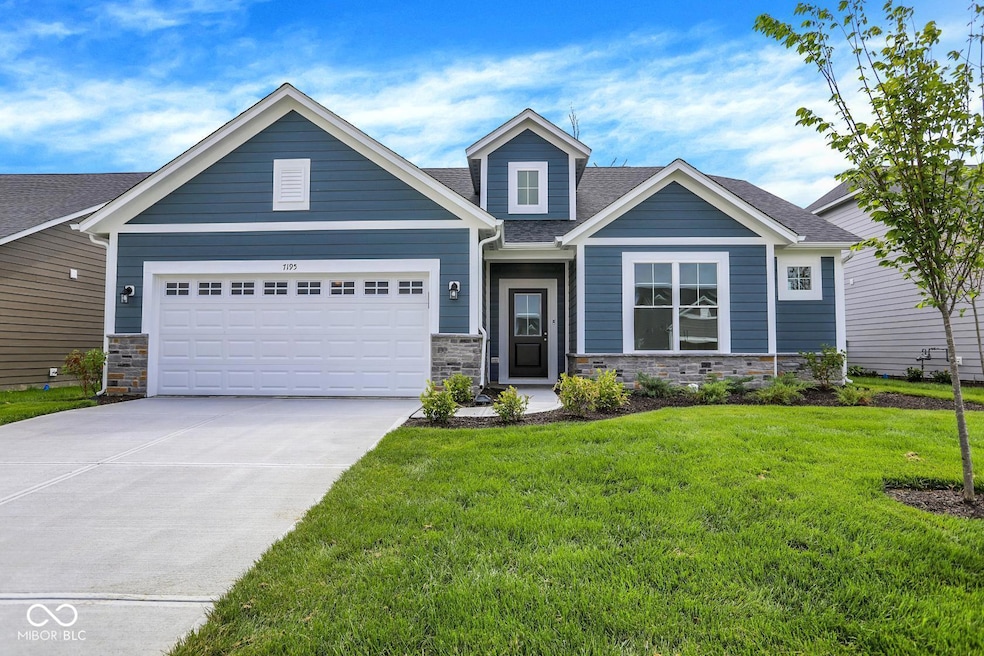
7195 Rose Hill Ave Brownsburg, IN 46112
Estimated payment $2,283/month
Highlights
- New Construction
- Craftsman Architecture
- 1-Story Property
- Delaware Trail Elementary School Rated A+
- 2 Car Attached Garage
- Central Air
About This Home
The Cadenza is an elegant and thoughtfullydesigned home that offers a perfect blend of comfort and functionality. It features stunning quartz countertops throughout the kitchen and bathrooms, providing a sleek, durable, and low-maintenance surface that elevates the overall aesthetic. The spacious two-car garage ensures ample parking and storage space for your vehicles and belongings. A charming covered porch welcomes you and your guests, creating an inviting outdoor area ideal for relaxing or entertaining, while the adjacent patio extends your living space into the outdoors. The private owner's suite serves as a tranquil retreat, enhanced by French doors that open into a versatile flex room, perfect for a home office, nursery, or additional lounge space. Additionally, the home takes care of yard maintenance, with grass cutting included, so you can enjoy more leisure time without the hassle of lawn upkeep. Overall, the Cadenza offers modern amenities combined with thoughtful touches to enhance your daily living experience. Highlights: Covered Porch Quartz Countertops 2 Car Garage French Doors to Flex Patio Stainless Steel Appliances
Home Details
Home Type
- Single Family
Est. Annual Taxes
- $80
Year Built
- Built in 2025 | New Construction
HOA Fees
- $197 Monthly HOA Fees
Parking
- 2 Car Attached Garage
Home Design
- Craftsman Architecture
- Slab Foundation
- Cement Siding
- Cultured Stone Exterior
Interior Spaces
- 1,905 Sq Ft Home
- 1-Story Property
Kitchen
- Gas Oven
- Built-In Microwave
- Dishwasher
- Disposal
Bedrooms and Bathrooms
- 2 Bedrooms
- 2 Full Bathrooms
- Dual Vanity Sinks in Primary Bathroom
Laundry
- Laundry on main level
- Washer and Dryer Hookup
Schools
- Delaware Trail Elementary School
- Brownsburg East Middle School
- Brownsburg High School
Additional Features
- Breezeway
- 7,928 Sq Ft Lot
- Central Air
Community Details
- Fairview West Subdivision
Listing and Financial Details
- Tax Lot 45
- Assessor Parcel Number 320233380063000026
Map
Home Values in the Area
Average Home Value in this Area
Tax History
| Year | Tax Paid | Tax Assessment Tax Assessment Total Assessment is a certain percentage of the fair market value that is determined by local assessors to be the total taxable value of land and additions on the property. | Land | Improvement |
|---|---|---|---|---|
| 2024 | $80 | $1,500 | $1,500 | $0 |
Property History
| Date | Event | Price | Change | Sq Ft Price |
|---|---|---|---|---|
| 07/24/2025 07/24/25 | Pending | -- | -- | -- |
| 07/10/2025 07/10/25 | Price Changed | $379,657 | -0.3% | $199 / Sq Ft |
| 07/07/2025 07/07/25 | Price Changed | $380,657 | -2.6% | $200 / Sq Ft |
| 06/23/2025 06/23/25 | For Sale | $390,657 | -- | $205 / Sq Ft |
About the Listing Agent

I am a dedicated professional with 24 years of experience in Indianapolis and surrounding areas. I offer expertise in helping home buyers find homes and in selling their existing homes plus I work extensively with real estate investors. I also stage all my listings to help enhance all the homes features. Please feel free to ask me if there is anything else you would like to know. I look forward to partnering with you and tackling your next real estate endeavor.
Peg's Other Listings
Source: MIBOR Broker Listing Cooperative®
MLS Number: 22046636
APN: 32-02-33-380-063.000-026
- 7205 Rose Hill Ave
- 7181 Rose Hill Ave
- 7159 Rose Hill Ave
- 7170 Rose Hill Ave
- 7149 Rose Hill Ave
- 7139 Rose Hill Ave
- 5778 Greenbrier Ct
- 5777 Greenbrier Ct
- 5949 Seabrook Dr
- 5856 Fair Oak Cir
- 5761 Greenbrier Ct
- 5993 Caplane Dr
- S-2820-3 Rowan Plan at Fairview West - Single Family Homes
- V-1776 Harmony Plan at Fairview West - Single Family Villas
- V-1443 Sonata Plan at Fairview West - Single Family Villas
- V-1905 Cadenza Plan at Fairview West - Single Family Villas
- S-3142-3 Willow Plan at Fairview West - Single Family Homes
- S-2397-2 Olympia Plan at Fairview West - Single Family Homes
- S-2353-3 Aspen Plan at Fairview West - Single Family Homes
- S-2444-3 Sedona Plan at Fairview West - Single Family Homes






