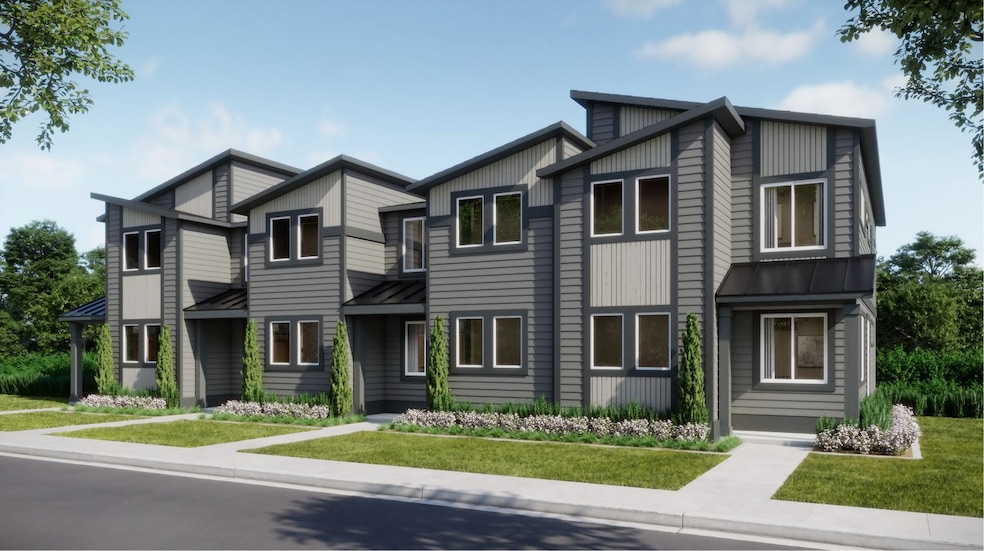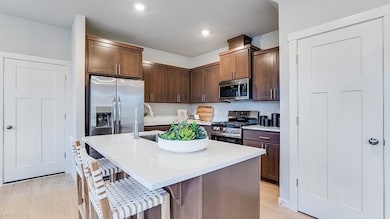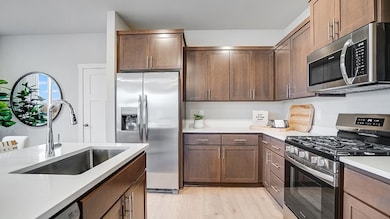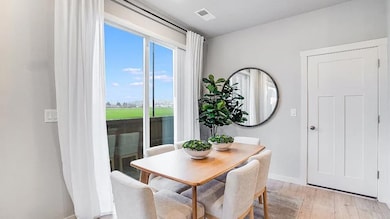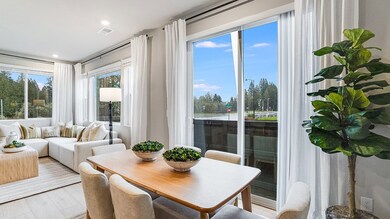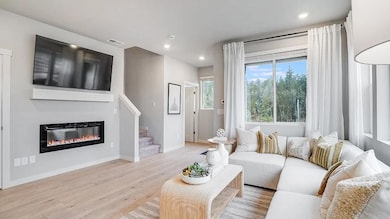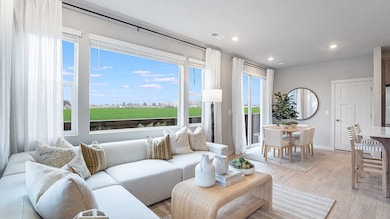
$459,000
- 3 Beds
- 2.5 Baths
- 1,520 Sq Ft
- 4111 SE Century Blvd
- Hillsboro, OR
This move-in-ready home is better than new and packed with high end features with an assumable FHA 2.875% fixed rate loan!! The townhome is near Century Oaks Park providing easy access to nature trails and just two blocks from the neighborhood clubhouse, pool, hot tub, and workout center. The kitchen boasts beautiful quartz slab countertops, stainless steel appliances ideal for culinary
Saket Shrivastava Keith McCue Realty
