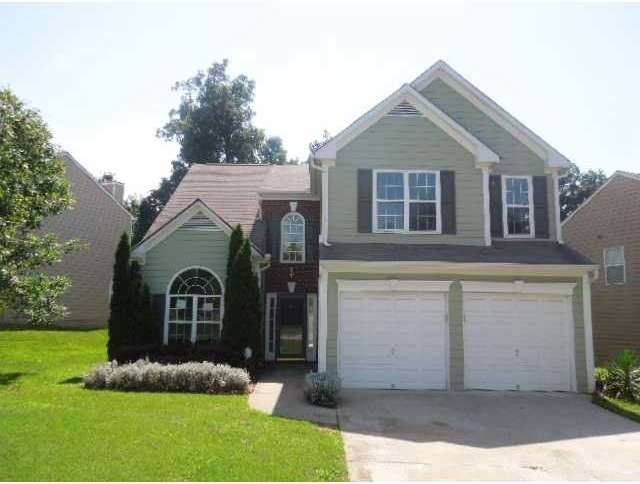7196 Springchase Way Austell, GA 30168
Highlights
- Traditional Architecture
- Open to Family Room
- Separate Shower in Primary Bathroom
- Formal Dining Room
- 2 Car Attached Garage
- Walk-In Closet
About This Home
As of November 2013Beautiful 2-Story located in the Spring Chase Subdivision! 3 Bedrooms and 2.5 Baths! Cozy fireplace in family room, separate dining and living room and bright open kitchen with a breakfast area! Cathedral ceiling in master with relaxing garden tub, separate shower and walk-in closet. Fenced yard, patio area and 2-car garage!
Co-Listed By
Evan Beattie
NOT A VALID MEMBER License #350613
Last Buyer's Agent
NON-MLS NMLS
Non FMLS Member
Home Details
Home Type
- Single Family
Est. Annual Taxes
- $569
Year Built
- Built in 2000
Lot Details
- Fenced
- Level Lot
HOA Fees
- $19 Monthly HOA Fees
Parking
- 2 Car Attached Garage
- Driveway
Home Design
- Traditional Architecture
- Frame Construction
- Composition Roof
Interior Spaces
- 1,913 Sq Ft Home
- 2-Story Property
- Family Room with Fireplace
- Living Room
- Formal Dining Room
- Carpet
- Laundry Room
Kitchen
- Open to Family Room
- Eat-In Kitchen
- Gas Range
- Dishwasher
- Laminate Countertops
- Wood Stained Kitchen Cabinets
Bedrooms and Bathrooms
- 3 Bedrooms
- Walk-In Closet
- Dual Vanity Sinks in Primary Bathroom
- Separate Shower in Primary Bathroom
- Soaking Tub
Schools
- Bryant - Cobb Elementary School
- Lindley Middle School
- Pebblebrook High School
Additional Features
- Patio
- Forced Air Heating and Cooling System
Community Details
- Homeside Properties, Inc. Association
- Springchase Subdivision
Listing and Financial Details
- Assessor Parcel Number 7196SpringchaseWAY
Ownership History
Purchase Details
Home Financials for this Owner
Home Financials are based on the most recent Mortgage that was taken out on this home.Purchase Details
Home Financials for this Owner
Home Financials are based on the most recent Mortgage that was taken out on this home.Purchase Details
Purchase Details
Home Financials for this Owner
Home Financials are based on the most recent Mortgage that was taken out on this home.Purchase Details
Home Financials for this Owner
Home Financials are based on the most recent Mortgage that was taken out on this home.Map
Home Values in the Area
Average Home Value in this Area
Purchase History
| Date | Type | Sale Price | Title Company |
|---|---|---|---|
| Warranty Deed | $78,750 | -- | |
| Warranty Deed | $78,750 | -- | |
| Warranty Deed | $145,239 | -- | |
| Foreclosure Deed | $145,239 | -- | |
| Deed | $160,000 | -- | |
| Deed | $141,400 | -- |
Mortgage History
| Date | Status | Loan Amount | Loan Type |
|---|---|---|---|
| Previous Owner | $80,225 | New Conventional | |
| Previous Owner | $154,889 | New Conventional | |
| Previous Owner | $10,000 | Stand Alone Second | |
| Previous Owner | $139,714 | Stand Alone Refi Refinance Of Original Loan | |
| Previous Owner | $140,198 | FHA |
Property History
| Date | Event | Price | Change | Sq Ft Price |
|---|---|---|---|---|
| 02/24/2014 02/24/14 | Rented | $1,095 | 0.0% | -- |
| 02/24/2014 02/24/14 | For Rent | $1,095 | 0.0% | -- |
| 11/26/2013 11/26/13 | Sold | $78,750 | 0.0% | $41 / Sq Ft |
| 10/27/2013 10/27/13 | Pending | -- | -- | -- |
| 07/15/2013 07/15/13 | For Sale | $78,750 | -- | $41 / Sq Ft |
Tax History
| Year | Tax Paid | Tax Assessment Tax Assessment Total Assessment is a certain percentage of the fair market value that is determined by local assessors to be the total taxable value of land and additions on the property. | Land | Improvement |
|---|---|---|---|---|
| 2024 | $3,943 | $130,768 | $26,000 | $104,768 |
| 2023 | $3,770 | $125,032 | $18,000 | $107,032 |
| 2022 | $3,267 | $107,636 | $16,000 | $91,636 |
| 2021 | $2,349 | $77,396 | $10,000 | $67,396 |
| 2020 | $1,821 | $60,008 | $10,000 | $50,008 |
| 2019 | $1,821 | $60,008 | $10,000 | $50,008 |
| 2018 | $1,693 | $55,772 | $10,000 | $45,772 |
| 2017 | $1,603 | $55,772 | $10,000 | $45,772 |
| 2016 | $1,314 | $45,704 | $10,000 | $35,704 |
| 2015 | $927 | $31,476 | $5,476 | $26,000 |
| 2014 | $935 | $31,476 | $0 | $0 |
Source: First Multiple Listing Service (FMLS)
MLS Number: 5172183
APN: 18-0513-0-006-0
- 800 Crestside Ct
- 7240 Crestside Dr Unit 78
- 7236 Crestside Dr Unit 80
- 913 Pine Oak Trail
- 908 Pine Oak Trail Unit 908
- 927 Pine Oak Trail
- 7264 Crestside Dr Unit 66
- 7249 Factory Shoals Rd
- 1151 Park Center Cir
- 1155 Park Center Cir
- 7244 Rockhouse Rd Unit 7
- 7298 Rockhouse Rd Unit 5
- 6859 Winding Wade Trail
- 808 Wade Farm Dr
- 536 Joann Ave
- 940 Blair Bridge Rd
- 1170 Blair Bridge Rd
- 1195 Park Center Cir
- 7088 Blairs View Dr Unit 4
