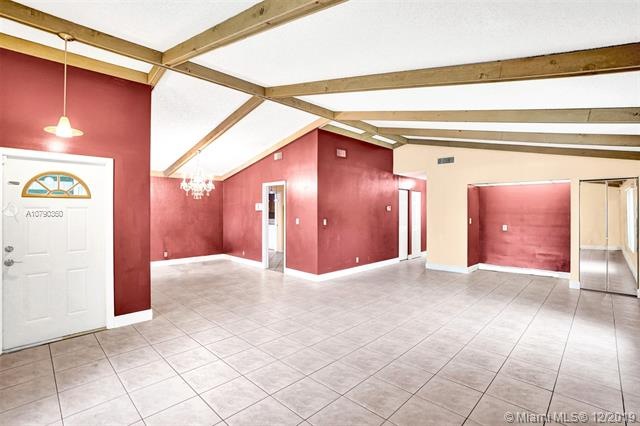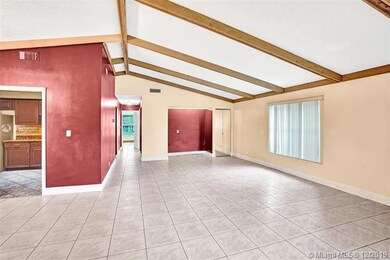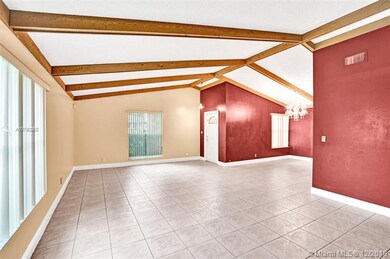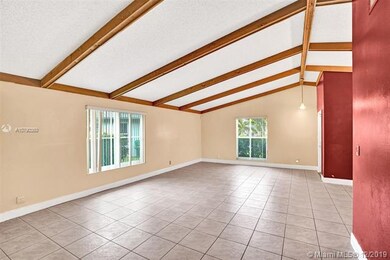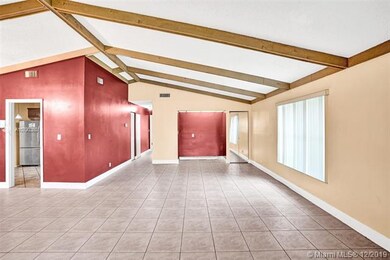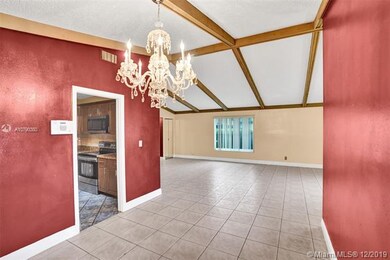
7198 SW 22nd St Davie, FL 33317
Fern Crest Village NeighborhoodEstimated Value: $420,000 - $468,000
Highlights
- Clubhouse
- Community Pool
- Views
- Vaulted Ceiling
- Clear Impact Glass
- 4-minute walk to Wes Griffin Park
About This Home
As of April 2020Spacious Single Family House for Sale! Beautiful 3 Beds 2 Baths on 1812 sqft. Tile flooring all throughout the home. Vaulted ceiling with skylight in the kitchen. Stainless Steel appliances with granite countertops in the kitchen. Updated Bathrooms with newer vanities. Master bedroom with walk-in closets. Washer/dryer in the home. Screened patio. Large backyard. IMPACT WINDOWS! Additional Storage room in front of the house. Large driveway fits 3 cars easily. Low HOA 140 includes landscaping, community pool, and clubhouse. Easy to show! Call the listing agent for the most accurate info. Priced to Sell!
Last Agent to Sell the Property
Keller Williams Eagle Realty License #3317612 Listed on: 12/21/2019

Co-Listed By
Yvette Tenord
MMLS Assoc.-Inactive Member License #3423085
Home Details
Home Type
- Single Family
Est. Annual Taxes
- $2,374
Year Built
- Built in 1978
Lot Details
- 6,861 Sq Ft Lot
- Northeast Facing Home
- Property is zoned 01*
HOA Fees
- $140 Monthly HOA Fees
Parking
- 2 Car Garage
- Driveway
- Open Parking
Interior Spaces
- 1,746 Sq Ft Home
- 1-Story Property
- Vaulted Ceiling
- Family or Dining Combination
- Tile Flooring
- Property Views
Kitchen
- Electric Range
- Microwave
Bedrooms and Bathrooms
- 3 Bedrooms
- 2 Full Bathrooms
Laundry
- Laundry in Utility Room
- Dryer
- Washer
Home Security
- Clear Impact Glass
- High Impact Door
Schools
- Tropical Elementary School
- Seminole Middle School
- South Plantation High School
Additional Features
- Patio
- Central Heating and Cooling System
Listing and Financial Details
- Assessor Parcel Number 504137030300
Community Details
Overview
- Newmans Survey Subdivision
Amenities
- Clubhouse
Recreation
- Community Pool
Ownership History
Purchase Details
Home Financials for this Owner
Home Financials are based on the most recent Mortgage that was taken out on this home.Purchase Details
Home Financials for this Owner
Home Financials are based on the most recent Mortgage that was taken out on this home.Purchase Details
Similar Homes in Davie, FL
Home Values in the Area
Average Home Value in this Area
Purchase History
| Date | Buyer | Sale Price | Title Company |
|---|---|---|---|
| Arellano Yohany | $303,000 | Attorney | |
| Tesord Yvette | $145,000 | North Beach Title & Escrow | |
| Available Not | $10,000 | -- | |
| Available Not | $10,000 | -- |
Mortgage History
| Date | Status | Borrower | Loan Amount |
|---|---|---|---|
| Open | Arellano Yohany | $297,511 | |
| Previous Owner | Tenord Yvette | $11,703 | |
| Previous Owner | Tesord Yvette | $141,324 |
Property History
| Date | Event | Price | Change | Sq Ft Price |
|---|---|---|---|---|
| 04/22/2020 04/22/20 | Sold | $303,000 | +1.7% | $174 / Sq Ft |
| 01/15/2020 01/15/20 | Price Changed | $298,000 | -2.3% | $171 / Sq Ft |
| 12/21/2019 12/21/19 | For Sale | $305,000 | -- | $175 / Sq Ft |
Tax History Compared to Growth
Tax History
| Year | Tax Paid | Tax Assessment Tax Assessment Total Assessment is a certain percentage of the fair market value that is determined by local assessors to be the total taxable value of land and additions on the property. | Land | Improvement |
|---|---|---|---|---|
| 2025 | $6,872 | $358,180 | $40,780 | $317,400 |
| 2024 | $6,726 | $350,440 | $40,780 | $299,460 |
| 2023 | $6,726 | $340,240 | $40,780 | $299,460 |
| 2022 | $6,632 | $304,920 | $30,460 | $274,460 |
| 2021 | $6,181 | $283,170 | $30,460 | $252,710 |
| 2020 | $2,516 | $140,500 | $0 | $0 |
| 2019 | $6,069 | $137,350 | $0 | $0 |
| 2018 | $2,285 | $134,790 | $0 | $0 |
| 2017 | $2,228 | $132,020 | $0 | $0 |
| 2016 | $2,198 | $129,310 | $0 | $0 |
| 2015 | $2,240 | $128,420 | $0 | $0 |
| 2014 | $2,254 | $127,410 | $0 | $0 |
| 2013 | -- | $125,530 | $30,460 | $95,070 |
Agents Affiliated with this Home
-
Sebastian Zamudio

Seller's Agent in 2020
Sebastian Zamudio
Keller Williams Eagle Realty
(305) 733-3040
26 Total Sales
-
Y
Seller Co-Listing Agent in 2020
Yvette Tenord
MMLS Assoc.-Inactive Member
-
Danielly Valido

Buyer's Agent in 2020
Danielly Valido
Realty One Group Evolution
(305) 773-5602
8 Total Sales
Map
Source: MIAMI REALTORS® MLS
MLS Number: A10790360
APN: 50-41-37-03-0300
- 7171 SW 22nd Place
- 2218 Nova Village Dr
- 2146 Nova Village Dr
- 2213 Nova Village Dr
- 2124 Nova Village Dr
- 7175 Nova Dr Unit 303
- 7175 Nova Dr Unit 204
- 7175 Nova Dr Unit 301
- 2259 Nova Village Dr
- 7085 Nova Dr Unit 217
- 7085 Nova Dr Unit 203
- 7085 Nova Dr Unit 328
- 7326 SW 25th Ct Unit 16
- 7502 Nova Dr Unit 2
- 7503 SW 26th Ct Unit 2
- 7060 Nova Dr Unit 306C
- 2360 SW 70th Terrace Unit 834
- 7513 SW 26th Ct Unit 79
- 7512 SW 26th Ct Unit 12
- 7557 SW 26th Ct Unit 55
- 7198 SW 22nd St
- 2119 SW 72nd Ave
- 7194 SW 22nd St
- 2117 SW 72nd Ave
- 2178 Nova Village Dr
- 7190 SW 22nd St
- 2180 Nova Village Dr
- 2114 SW 72nd Ave
- 2176 Nova Village Dr
- 2113 SW 72nd Ave
- 7186 SW 22nd St
- 2208 Nova Village Dr
- 2211 SW 72nd Ave
- 7181 SW 22nd St
- 2210 Nova Village Dr
- 7182 SW 22nd St
- 2206 Nova Village Dr
- 2109 SW 72nd Ave
- 2110 SW 72nd Ave
