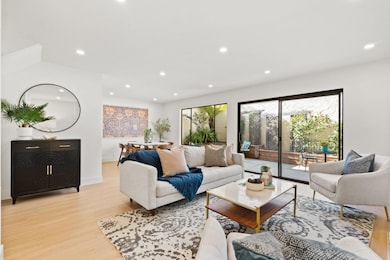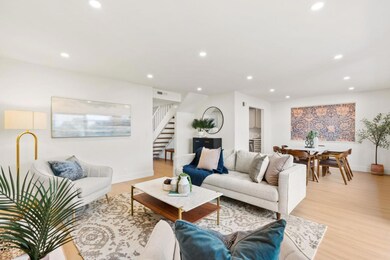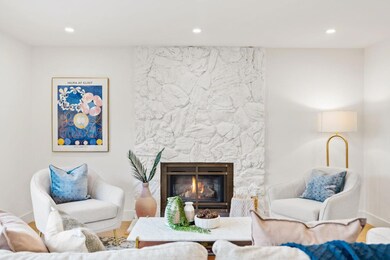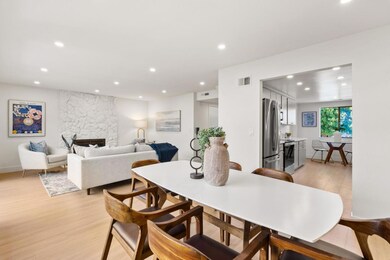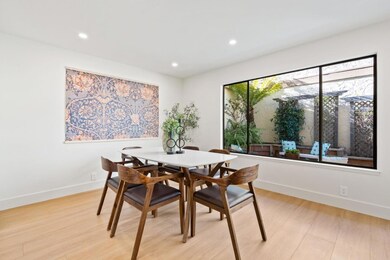
7198 Via Vico San Jose, CA 95129
Calabazas NeighborhoodHighlights
- Private Pool
- Forced Air Heating and Cooling System
- Washer and Dryer
- Nelson S. Dilworth Elementary School Rated A-
- Combination Dining and Living Room
About This Home
As of February 2025Step into the perfect blend of comfort, style, and convenience with this beautifully remodeled 4-bedroom, 2-story townhome in the award-winning Cupertino School District. Offering top-rated schools, a spacious layout, and an unbeatable location, this home is ideal for families or professionals alike. This desirable end-unit townhome feels like single-family living, complete with a private backyard and only one shared garage wall. The thoughtfully designed floor plan features 3 large bedrooms upstairs, plus a versatile ground-floor bedroom/office and a convenient half bath. Enjoy the newly remodeled kitchen with stunning countertops, sleek stainless steel appliances, and updates throughout, including new flooring, modern paint, and recessed lighting. The expansive master suite boasts vaulted ceilings, space for king-sized furniture, and a cozy sitting area. Sliding doors in the living room open to a low-maintenance private patio, perfect for relaxing or entertaining. Conveniently located near HWY 85 and 280, this home offers easy access to Apple campuses, Facebook, Google, and more. Walk to parks, shopping, and entertainment. Dont miss this rare opportunity!
Townhouse Details
Home Type
- Townhome
Est. Annual Taxes
- $7,497
Year Built
- Built in 1979
HOA Fees
- $506 Monthly HOA Fees
Parking
- 2 Car Garage
- On-Street Parking
Home Design
- Slab Foundation
- Tile Roof
Interior Spaces
- 1,822 Sq Ft Home
- 2-Story Property
- Fireplace With Gas Starter
- Living Room with Fireplace
- Combination Dining and Living Room
- Laminate Flooring
- Washer and Dryer
Bedrooms and Bathrooms
- 4 Bedrooms
Additional Features
- Private Pool
- 1,851 Sq Ft Lot
- Forced Air Heating and Cooling System
Listing and Financial Details
- Assessor Parcel Number 372-29-005
Community Details
Overview
- Association fees include fencing, insurance - common area, insurance - earthquake, landscaping / gardening, maintenance - common area, pool spa or tennis, roof
- 40 Units
- Vista De Saratoga Association
Recreation
- Community Pool
Ownership History
Purchase Details
Home Financials for this Owner
Home Financials are based on the most recent Mortgage that was taken out on this home.Purchase Details
Map
Similar Homes in the area
Home Values in the Area
Average Home Value in this Area
Purchase History
| Date | Type | Sale Price | Title Company |
|---|---|---|---|
| Grant Deed | $2,160,000 | Chicago Title | |
| Interfamily Deed Transfer | -- | None Available |
Mortgage History
| Date | Status | Loan Amount | Loan Type |
|---|---|---|---|
| Open | $1,512,000 | New Conventional | |
| Previous Owner | $300,000 | Credit Line Revolving |
Property History
| Date | Event | Price | Change | Sq Ft Price |
|---|---|---|---|---|
| 02/25/2025 02/25/25 | Sold | $2,160,000 | +20.1% | $1,186 / Sq Ft |
| 01/30/2025 01/30/25 | Pending | -- | -- | -- |
| 01/22/2025 01/22/25 | For Sale | $1,799,000 | -- | $987 / Sq Ft |
Tax History
| Year | Tax Paid | Tax Assessment Tax Assessment Total Assessment is a certain percentage of the fair market value that is determined by local assessors to be the total taxable value of land and additions on the property. | Land | Improvement |
|---|---|---|---|---|
| 2024 | $7,497 | $507,934 | $202,823 | $305,111 |
| 2023 | $7,497 | $497,976 | $198,847 | $299,129 |
| 2022 | $7,499 | $488,213 | $194,949 | $293,264 |
| 2021 | $7,358 | $478,641 | $191,127 | $287,514 |
| 2020 | $7,195 | $473,734 | $189,168 | $284,566 |
| 2019 | $7,032 | $464,446 | $185,459 | $278,987 |
| 2018 | $6,839 | $455,340 | $181,823 | $273,517 |
| 2017 | $6,799 | $446,412 | $178,258 | $268,154 |
| 2016 | $6,590 | $437,660 | $174,763 | $262,897 |
| 2015 | $6,542 | $431,087 | $172,138 | $258,949 |
| 2014 | $6,019 | $422,644 | $168,767 | $253,877 |
Source: MLSListings
MLS Number: ML81991388
APN: 372-29-005
- 1155 Weyburn Ln Unit 9
- 00 Cleo Ave
- 20654 Gardenside Cir
- 7344 Rainbow Dr
- 7070 Rainbow Dr Unit 8
- 6924 Bollinger Rd
- 6765 Charlene Ct
- 7100 Rainbow Dr Unit 33
- 1322 Flower Ct
- 6971 Chantel Ct
- 6984 Chantel Ct
- 1028 Tuscany Place
- 20091 La Roda Ct
- 1334 S Blaney Ave
- 1464 Jamestown Dr
- 1149 Danbury Dr
- 1034 Belvedere Ln
- 20385 Silverado Ave
- 6730 Wisteria Way
- 902 Sage Ct

