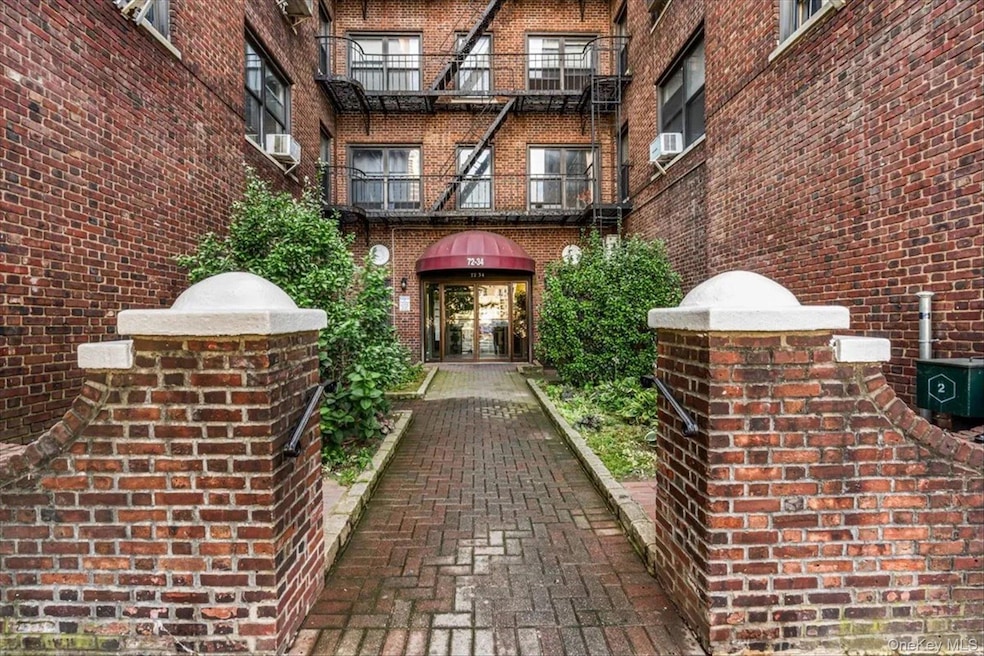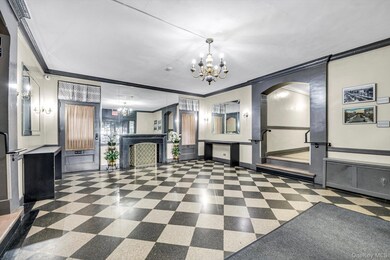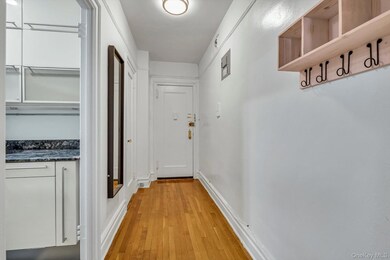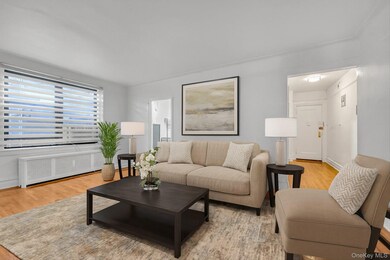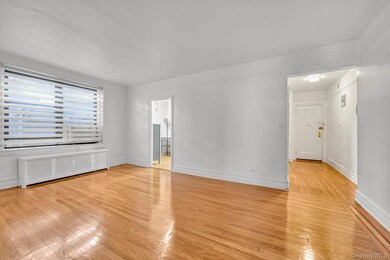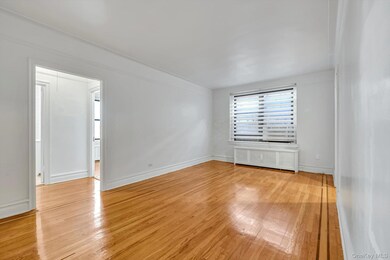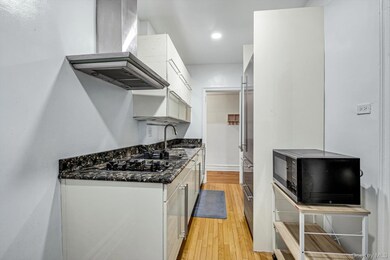Highlights
- Traditional Architecture
- 4-minute walk to Forest Hills Station
- Stainless Steel Appliances
- Ps 101 School In The Gardens Rated A
- End Unit
- 4-minute walk to Hawthorne Park Forest Hills
About This Home
Discover comfort and convenience in this top-floor 1-bedroom, 1-bathroom condo located at 7234 Austin Street, Unit F10, in the heart of Forest Hills. This bright and inviting home offers a generous layout with hardwood floors throughout, complemented by large windows that bring in abundant natural light. The upgraded kitchen features attractive maple cabinetry and stainless steel appliances. Multiple closets offer excellent storage, and on-site laundry facilities add to the convenience of everyday living. Apartment Features
Minimum annual income requirement: $95,000 with income verification
Spacious layout with hardwood floors
Large windows offering great natural light
Ample closet space
Renovated kitchen with maple cabinets & stainless steel appliances
On-site laundry
Rent: $2,600/month
Heat & water included
Tenant responsible for electric & cooking gas
Pet-friendly building
Street parking Located in a prime Forest Hills neighborhood, this home places you moments from trains, buses, shopping, parks, and top-rated schools — offering both comfort and exceptional convenience.
Listing Agent
EXP Realty Brokerage Phone: 888-276-0630 License #10301206644 Listed on: 11/24/2025

Condo Details
Home Type
- Condominium
Est. Annual Taxes
- $4,286
Year Built
- Built in 1940
Lot Details
- End Unit
Home Design
- 700 Sq Ft Home
- Traditional Architecture
- Brick Exterior Construction
Kitchen
- Eat-In Kitchen
- Gas Cooktop
- Dishwasher
- Stainless Steel Appliances
Bedrooms and Bathrooms
- 1 Bedroom
- 1 Full Bathroom
Schools
- Ps 101 School In The Gardens Elementary School
- JHS 190 Russell Sage Middle School
- Forest Hills High School
Utilities
- Cooling System Mounted To A Wall/Window
- Heating System Uses Oil
- Natural Gas Connected
Community Details
- Cats Allowed
Listing and Financial Details
- 12-Month Minimum Lease Term
Map
About This Building
Source: OneKey® MLS
MLS Number: 938723
APN: 03255-1059
- 72-34 Austin St Unit D4
- 72-34 Austin St Unit F7
- 72-34 Austin St Unit E3
- 7234 Austin St Unit D4
- 7234 Austin St Unit D11
- 109-19 72nd Rd Unit 7B
- 109-19 72nd Rd Unit Ph7F
- 109-20 Queens Blvd Unit 6D
- 109-14 Ascan Ave Unit 4J
- 109-14 Ascan Ave Unit 1D
- 73-20 Austin St Unit 2E
- 108-15 72nd Ave Unit 6A
- 108-15 72nd Ave Unit 6B
- 108-15 72nd Ave Unit 2A
- 108-15 72nd Ave Unit 7C
- 108-15 72nd Ave Unit 3C
- 108-15 72nd Ave Unit 7A
- 108-15 72nd Ave Unit 4A
- 108-15 72nd Ave Unit 6C
- 108-15 72nd Ave Unit 7B
- 7234 Austin St Unit 10
- 110-21 73rd Rd Unit 5F
- 10933 71st Rd Unit 7G
- 11211 75th Ave Unit 3
- 6 Burns St Unit B43
- 10740 Queens Blvd
- 112-01 Queens Blvd Unit 23C
- 75-58 113th St Unit 3B
- 69-45 108th St Unit 9F
- 11315 76th Rd
- 51 Ingram St
- 101-19 Ascan Ave Unit top floor
- 77-16 Kew Forest Ln
- 100-05 69th Ave Unit 3rd Floor
- 70-25 Yellowstone Blvd Unit 11D
- 6407 Exeter St
- 118-17 Union Turnpike Unit 14E
- 7141 Loubet St Unit 1F
- 71-31 Loubet St
- 96-17 69th Ave Unit 1
