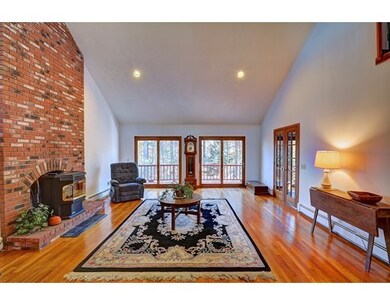
72 Allen Rd Sturbridge, MA 01566
About This Home
As of July 2024Motivated Sellers! Desirable FIRST FLOOR en suite MASTER with HARDWOODS, walk-in closet, skylights, and access to a deck with screen house for morning coffee or evening relaxation... cathedral great room made cozy w/ a Harman pellet stove, perfect for entertaining... two generously-sized bdrms on the second floor... full tiled second bath with double sinks... intimate loft area overlooking the floor to ceiling fireplace. Need more space? No worries! The lower level is limited only by your imagination... a family rm with working fireplace... bedrm/office walk-out to a private backyard... additional storage... workshop area... potential for additional bath. Recent roof (2010), heating system (2011), and great access to I-90, I-84, and Rte. 20 put this home on the top of your wish list! After exploring the nearby Opacum Woods hiking trails or strolling Old Sturbridge Village, check out Sturbridge's own "Restaurant Row". A great buy at approx. $89 sq.' w/ finished LL
Last Agent to Sell the Property
Coldwell Banker Realty - Worcester Listed on: 11/03/2015

Home Details
Home Type
- Single Family
Est. Annual Taxes
- $9,886
Year Built
- 1988
Utilities
- Private Sewer
Ownership History
Purchase Details
Home Financials for this Owner
Home Financials are based on the most recent Mortgage that was taken out on this home.Similar Homes in Sturbridge, MA
Home Values in the Area
Average Home Value in this Area
Purchase History
| Date | Type | Sale Price | Title Company |
|---|---|---|---|
| Not Resolvable | $305,000 | -- |
Mortgage History
| Date | Status | Loan Amount | Loan Type |
|---|---|---|---|
| Open | $390,000 | Purchase Money Mortgage | |
| Closed | $390,000 | Purchase Money Mortgage | |
| Closed | $0 | Stand Alone Refi Refinance Of Original Loan | |
| Closed | $315,065 | VA | |
| Previous Owner | $263,500 | Stand Alone Refi Refinance Of Original Loan | |
| Previous Owner | $233,958 | Stand Alone Refi Refinance Of Original Loan | |
| Previous Owner | $245,681 | No Value Available | |
| Previous Owner | $248,000 | No Value Available | |
| Previous Owner | $193,800 | No Value Available |
Property History
| Date | Event | Price | Change | Sq Ft Price |
|---|---|---|---|---|
| 07/25/2024 07/25/24 | Sold | $520,000 | -1.7% | $187 / Sq Ft |
| 06/10/2024 06/10/24 | Pending | -- | -- | -- |
| 05/15/2024 05/15/24 | Price Changed | $529,000 | -4.5% | $190 / Sq Ft |
| 04/26/2024 04/26/24 | Price Changed | $553,700 | -1.8% | $199 / Sq Ft |
| 04/23/2024 04/23/24 | For Sale | $563,700 | 0.0% | $203 / Sq Ft |
| 04/03/2024 04/03/24 | Pending | -- | -- | -- |
| 03/09/2024 03/09/24 | For Sale | $563,700 | +84.8% | $203 / Sq Ft |
| 06/03/2016 06/03/16 | Sold | $305,000 | 0.0% | $110 / Sq Ft |
| 05/05/2016 05/05/16 | Pending | -- | -- | -- |
| 05/02/2016 05/02/16 | Off Market | $305,000 | -- | -- |
| 04/10/2016 04/10/16 | Pending | -- | -- | -- |
| 02/17/2016 02/17/16 | Price Changed | $325,000 | -1.2% | $117 / Sq Ft |
| 01/04/2016 01/04/16 | Price Changed | $328,900 | -0.3% | $118 / Sq Ft |
| 12/10/2015 12/10/15 | Price Changed | $329,900 | -5.5% | $119 / Sq Ft |
| 11/03/2015 11/03/15 | For Sale | $349,000 | -- | $125 / Sq Ft |
Tax History Compared to Growth
Tax History
| Year | Tax Paid | Tax Assessment Tax Assessment Total Assessment is a certain percentage of the fair market value that is determined by local assessors to be the total taxable value of land and additions on the property. | Land | Improvement |
|---|---|---|---|---|
| 2025 | $9,886 | $620,600 | $106,200 | $514,400 |
| 2024 | $9,380 | $568,800 | $104,100 | $464,700 |
| 2023 | $9,124 | $504,900 | $90,400 | $414,500 |
| 2022 | $8,815 | $460,300 | $81,700 | $378,600 |
| 2021 | $8,057 | $423,600 | $77,900 | $345,700 |
| 2020 | $8,057 | $423,600 | $77,900 | $345,700 |
| 2019 | $7,639 | $398,900 | $80,100 | $318,800 |
| 2018 | $7,556 | $388,700 | $76,300 | $312,400 |
| 2017 | $7,188 | $370,500 | $73,600 | $296,900 |
| 2016 | $6,858 | $357,000 | $71,400 | $285,600 |
| 2015 | $6,869 | $357,000 | $71,400 | $285,600 |
Agents Affiliated with this Home
-

Seller's Agent in 2024
Laurence Sullivan
Aprilian Inc.
(607) 239-1550
2 in this area
45 Total Sales
-
C
Buyer's Agent in 2024
Cecelia Powers
RE/MAX
-
L
Seller's Agent in 2016
Laura Eliason
Coldwell Banker Realty - Worcester
(508) 250-7227
8 in this area
29 Total Sales
-

Buyer's Agent in 2016
Lisa Caron
Lisa Caron Real Estate LLC
(508) 341-8299
4 in this area
95 Total Sales
Map
Source: MLS Property Information Network (MLS PIN)
MLS Number: 71927037
APN: STUR-000110-000000-000155-000072
- 132 Lane 9
- 323 New Boston Rd
- 83 Rice Rd
- 47 Conestoga Trail
- 26 Rice Corner Rd
- 157 Podunk Rd
- 114 Westwood Dr
- 150 Podunk Rd
- 213 Cedar St
- 112 Westwood Dr
- 199 New Boston Rd
- 79 Paradise Ln
- 120 Paradise Ln
- 7 Birch St
- 128 Podunk Rd
- 146-A. Cedar St
- 7 Woodlawn Dr
- 162 Fiskdale Rd
- 57 Westwood Dr
- 220 Hemlock Path






