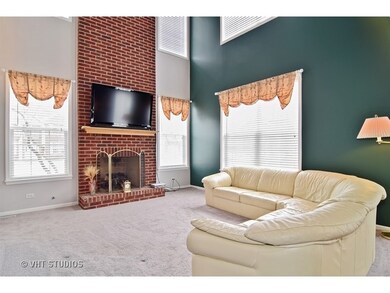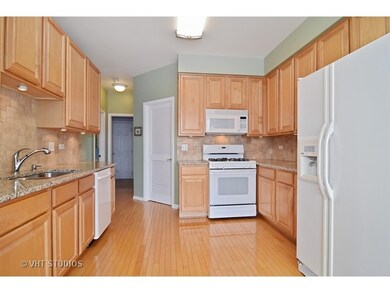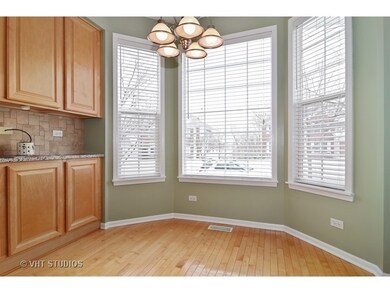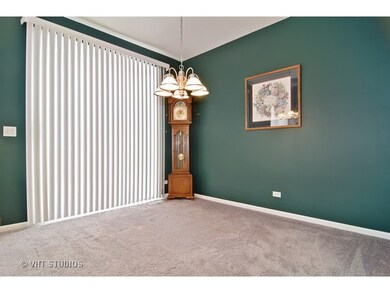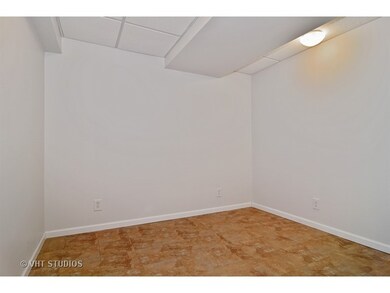
72 Allerton Dr Unit 1 Schaumburg, IL 60194
Olde Schaumburg NeighborhoodHighlights
- Landscaped Professionally
- Vaulted Ceiling
- Main Floor Bedroom
- Everett Dirksen Elementary School Rated A-
- Wood Flooring
- 4-minute walk to Veterans Gateway Park
About This Home
As of June 2015Beautiful Drake end unit with first floor master suite, two story living room highlighted by a floor to ceiling brick fireplace, huge eat-in kitchen with Maple cabinets, stone backsplash, granite counters and hardwood floors plus a first floor laundry and powder room. Oak rails lead you up to the loft, second bedroom and bath. The basement is huge with a family room, third bedroom plus den and storage area. Pretty
Last Agent to Sell the Property
Baird & Warner License #475090056 Listed on: 02/24/2015

Property Details
Home Type
- Condominium
Est. Annual Taxes
- $6,809
Year Built
- 1998
HOA Fees
- $260 per month
Parking
- Attached Garage
- Garage Transmitter
- Garage Door Opener
- Driveway
- Parking Included in Price
- Garage Is Owned
Home Design
- Brick Exterior Construction
- Slab Foundation
- Asphalt Shingled Roof
- Aluminum Siding
Interior Spaces
- Vaulted Ceiling
- Gas Log Fireplace
- Den
- Loft
- Storage
- Wood Flooring
- Partially Finished Basement
- Basement Fills Entire Space Under The House
Kitchen
- Breakfast Bar
- Oven or Range
- Microwave
- Dishwasher
- Disposal
Bedrooms and Bathrooms
- Main Floor Bedroom
- Primary Bathroom is a Full Bathroom
- Bathroom on Main Level
- Dual Sinks
Laundry
- Laundry on main level
- Dryer
- Washer
Utilities
- Forced Air Heating and Cooling System
- Heating System Uses Gas
Additional Features
- North or South Exposure
- Patio
- Landscaped Professionally
- Property is near a bus stop
Community Details
- Pets Allowed
Listing and Financial Details
- Homeowner Tax Exemptions
Ownership History
Purchase Details
Home Financials for this Owner
Home Financials are based on the most recent Mortgage that was taken out on this home.Purchase Details
Purchase Details
Home Financials for this Owner
Home Financials are based on the most recent Mortgage that was taken out on this home.Purchase Details
Purchase Details
Purchase Details
Purchase Details
Home Financials for this Owner
Home Financials are based on the most recent Mortgage that was taken out on this home.Similar Homes in Schaumburg, IL
Home Values in the Area
Average Home Value in this Area
Purchase History
| Date | Type | Sale Price | Title Company |
|---|---|---|---|
| Warranty Deed | $340,000 | None Listed On Document | |
| Interfamily Deed Transfer | -- | Amrock Inc | |
| Deed | $315,000 | Baird & Warner Title Service | |
| Interfamily Deed Transfer | -- | Baird & Warner Title Service | |
| Interfamily Deed Transfer | -- | -- | |
| Interfamily Deed Transfer | -- | -- | |
| Warranty Deed | $303,000 | -- | |
| Trustee Deed | $239,500 | -- |
Mortgage History
| Date | Status | Loan Amount | Loan Type |
|---|---|---|---|
| Previous Owner | $276,760 | FHA | |
| Previous Owner | $236,250 | Adjustable Rate Mortgage/ARM | |
| Previous Owner | $50,000 | Credit Line Revolving | |
| Previous Owner | $11,468 | Unknown | |
| Previous Owner | $191,309 | No Value Available |
Property History
| Date | Event | Price | Change | Sq Ft Price |
|---|---|---|---|---|
| 08/07/2015 08/07/15 | Rented | -- | -- | -- |
| 08/03/2015 08/03/15 | Under Contract | -- | -- | -- |
| 07/29/2015 07/29/15 | For Rent | $1,900 | 0.0% | -- |
| 06/30/2015 06/30/15 | Sold | $315,000 | -4.5% | -- |
| 04/09/2015 04/09/15 | Pending | -- | -- | -- |
| 02/24/2015 02/24/15 | For Sale | $329,900 | -- | -- |
Tax History Compared to Growth
Tax History
| Year | Tax Paid | Tax Assessment Tax Assessment Total Assessment is a certain percentage of the fair market value that is determined by local assessors to be the total taxable value of land and additions on the property. | Land | Improvement |
|---|---|---|---|---|
| 2024 | $6,809 | $28,486 | $2,215 | $26,271 |
| 2023 | $6,809 | $28,486 | $2,215 | $26,271 |
| 2022 | $6,809 | $28,486 | $2,215 | $26,271 |
| 2021 | $6,309 | $24,145 | $1,569 | $22,576 |
| 2020 | $6,268 | $24,145 | $1,569 | $22,576 |
| 2019 | $6,348 | $27,112 | $1,569 | $25,543 |
| 2018 | $6,061 | $23,632 | $1,292 | $22,340 |
| 2017 | $5,984 | $23,632 | $1,292 | $22,340 |
| 2016 | $5,838 | $23,632 | $1,292 | $22,340 |
| 2015 | $5,467 | $20,896 | $1,199 | $19,697 |
| 2014 | $5,423 | $20,896 | $1,199 | $19,697 |
| 2013 | $5,266 | $20,896 | $1,199 | $19,697 |
Agents Affiliated with this Home
-
Patrick Driscoll

Seller's Agent in 2015
Patrick Driscoll
@ Properties
(847) 533-6786
37 Total Sales
-
Susan Hendricks

Seller's Agent in 2015
Susan Hendricks
Baird Warner
17 Total Sales
-
Austin Hedley

Seller Co-Listing Agent in 2015
Austin Hedley
Keller Williams Success Realty
(847) 620-5892
23 Total Sales
-
Noreen Plaga

Buyer's Agent in 2015
Noreen Plaga
The McDonald Group
93 Total Sales
Map
Source: Midwest Real Estate Data (MRED)
MLS Number: MRD08845151
APN: 07-22-210-008-1019
- 76 Allerton Dr Unit 76G3
- 119 Allerton Dr
- 25 Illinois Ave Unit M1
- 17 Virginia Pkwy
- 28 Ascot Cir
- 164 Scully Dr
- 313 Lincoln St
- 10 Ascot Cir
- 16 White Pine Dr
- 87 Marble Hill Ct Unit D2
- 99 Marble Hill Ct Unit D2
- 121 Chatsworth Cir
- 24 Sarahs Grove Ln
- 315 Carmelhead Ln
- 300 S Roselle Rd Unit 221
- 81 Bright Ridge Dr Unit 91
- 180 Kingman Ln
- 237 Sumac Ln
- 480 Illinois Blvd
- 600 Stone Circle Ct Unit W2

