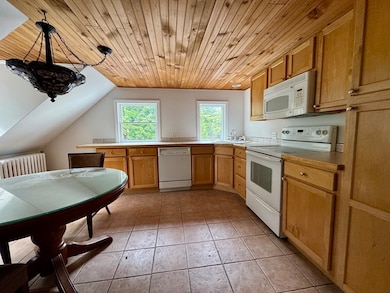72 Apple d or Rd Unit D Framingham, MA 01701
Nobscot NeighborhoodEstimated payment $1,918/month
Highlights
- Medical Services
- Property is near public transit
- Corner Lot
- No Units Above
- Wood Flooring
- Jogging Path
About This Home
Stunning Two Room Studio Condominium Located on a Quiet Cul-de-Sac in Framingham’s Nobscot Neighborhood Near the Sudbury Line. Why rent when you can own? This studio condo in North Framingham’s sought-after Nobscot neighborhood offers a rare opportunity: a home set in a beautifully renovated farmhouse with only 4 units total, surrounded by single-family homes. Unlike large condominium complexes, this property offers neighborhood charm and privacy, along with the convenience of low-maintenance living. Bright living/bedroom combo with a loft for extra space. Enjoy an eat-in kitchen with tile flooring and warm wood ceiling detail, plus a full bath with an in-unit washer and dryer. Additional basement storage is perfect for bikes, gear, or seasonal items. Enjoy the feel of a residential neighborhood while benefiting from the ease of condo ownership. Close to shops, trails, and major routes—move in and start living your lifestyle.
Property Details
Home Type
- Condominium
Est. Annual Taxes
- $2,821
Year Built
- Built in 1842
Lot Details
- Near Conservation Area
- No Units Above
- End Unit
HOA Fees
- $375 Monthly HOA Fees
Home Design
- Garden Home
- Entry on the 2nd floor
- Frame Construction
- Shingle Roof
- Rubber Roof
Interior Spaces
- 656 Sq Ft Home
- 1-Story Property
- Dining Area
Kitchen
- Range
- Microwave
- Dishwasher
Flooring
- Wood
- Ceramic Tile
Bedrooms and Bathrooms
- 1 Bedroom
- Primary bedroom located on second floor
- 1 Full Bathroom
Laundry
- Dryer
- Washer
Parking
- 1 Car Parking Space
- Driveway
- Paved Parking
- Open Parking
- Off-Street Parking
- Assigned Parking
Location
- Property is near public transit
- Property is near schools
Schools
- Choice Elementary And Middle School
- Framingham High School
Utilities
- Window Unit Cooling System
- 2 Cooling Zones
- 1 Heating Zone
- Heating System Uses Natural Gas
- Baseboard Heating
- Hot Water Heating System
- 220 Volts
- 110 Volts
Listing and Financial Details
- Assessor Parcel Number M:026 B:46 L:5638 U:004,505240
Community Details
Overview
- Association fees include heat, insurance, maintenance structure, ground maintenance, snow removal
- 4 Units
- Low-Rise Condominium
- The Apple D'or Condominium Community
Amenities
- Medical Services
- Common Area
- Shops
- Coin Laundry
Recreation
- Park
- Jogging Path
- Bike Trail
Pet Policy
- Pets Allowed
Map
Home Values in the Area
Average Home Value in this Area
Tax History
| Year | Tax Paid | Tax Assessment Tax Assessment Total Assessment is a certain percentage of the fair market value that is determined by local assessors to be the total taxable value of land and additions on the property. | Land | Improvement |
|---|---|---|---|---|
| 2025 | $2,821 | $236,300 | $0 | $236,300 |
| 2024 | $2,466 | $197,900 | $0 | $197,900 |
| 2023 | $2,355 | $179,900 | $0 | $179,900 |
| 2022 | $2,337 | $170,100 | $0 | $170,100 |
| 2021 | $2,390 | $170,100 | $0 | $170,100 |
| 2020 | $2,548 | $170,100 | $0 | $170,100 |
| 2019 | $2,284 | $148,500 | $0 | $148,500 |
| 2018 | $2,299 | $140,900 | $0 | $140,900 |
| 2017 | $2,745 | $164,300 | $0 | $164,300 |
| 2016 | $2,591 | $149,100 | $0 | $149,100 |
| 2015 | $2,584 | $145,000 | $0 | $145,000 |
Property History
| Date | Event | Price | List to Sale | Price per Sq Ft |
|---|---|---|---|---|
| 10/19/2025 10/19/25 | Pending | -- | -- | -- |
| 09/28/2025 09/28/25 | Price Changed | $249,900 | -9.1% | $381 / Sq Ft |
| 09/09/2025 09/09/25 | For Sale | $274,900 | -- | $419 / Sq Ft |
Purchase History
| Date | Type | Sale Price | Title Company |
|---|---|---|---|
| Deed | $184,000 | -- | |
| Deed | $40,000 | -- | |
| Foreclosure Deed | $90,000 | -- |
Mortgage History
| Date | Status | Loan Amount | Loan Type |
|---|---|---|---|
| Open | $174,800 | Purchase Money Mortgage | |
| Previous Owner | $38,756 | Purchase Money Mortgage |
Source: MLS Property Information Network (MLS PIN)
MLS Number: 73427956
APN: FRAM-000026-000046-005638-000004
- 78 Apple d or Rd
- 40 Gregory Rd
- 106 Baldwin Ave
- 915 Edgell Rd Unit 85
- 60 Davidson Rd
- 53 Davidson Rd
- 27 Sloane Dr
- 16 Montgomery Dr
- 14 Eisenhower Rd
- 18 Lomas Dr
- 769 Edgell Rd
- 50 Juniper Ln
- 19 Nob Hill Dr
- 91 Eaton Rd W
- 32 Eaton Rd W
- 82 Joseph Rd
- 270 Edmands Rd
- 23 Cider Mill Rd
- 32 Lyman Rd
- 30 Nobscot Rd Unit 14







