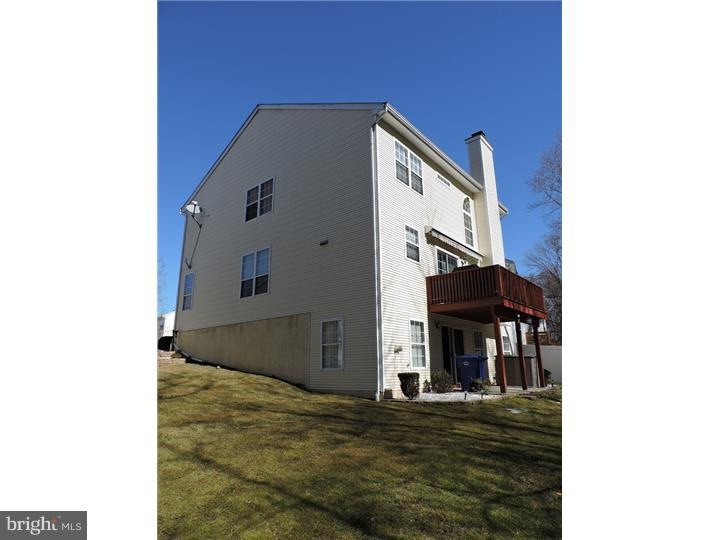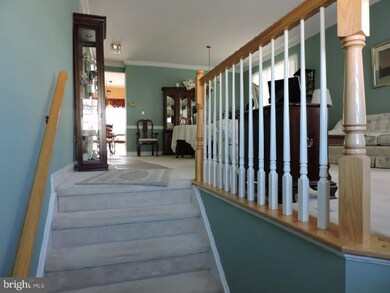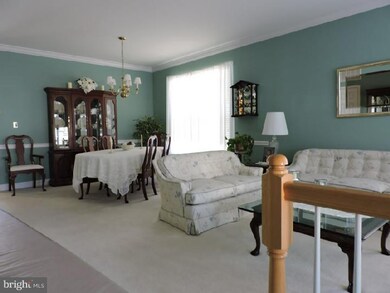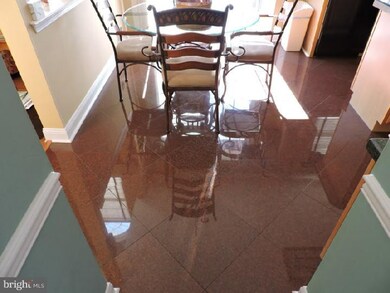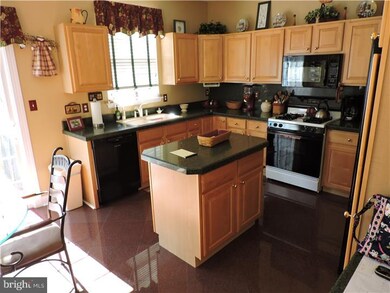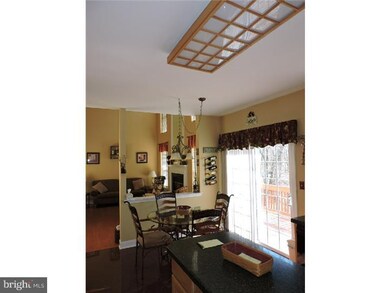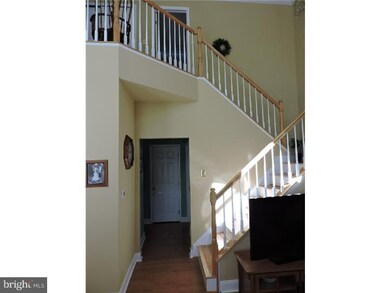
72 Arrowhead Dr Burlington, NJ 08016
Burlington Township NeighborhoodHighlights
- Colonial Architecture
- Wooded Lot
- Cathedral Ceiling
- Deck
- Marble Flooring
- No HOA
About This Home
As of March 2023Stunning Sierra model in popular "Sante Fe". Featuring 4 bedrooms and 2 1/2 baths. Premium lot with a wooded backyard. The deck, and patio offer sweeping views of the Assicunk creek. Updated kitchen with tiled marble floors, Kohler sink, center island with granite top, and plenty of space to entertain. Two story family room includes hardwood floors, and gas fireplace with marble accents. Hardwood floors lead to the second floor, and throughout the hallways. Master bedroom features double walk-in closets with organizers. Master bath has a large Jacuzzi tub and separate shower. Dual vanities offer plenty of room for everyone. 3 additional bedrooms and another full bath round out the second story. The English basement is fully finished, with a walkout to the patio. Two car garage offers inside access. Solar panels from Solular One on rear portion of home to keep your electric bill low. 4 zoned sprinkler system, spacious laundry room, and plenty of storage space highlight this large home.
Home Details
Home Type
- Single Family
Est. Annual Taxes
- $8,107
Year Built
- Built in 1995
Lot Details
- 6,498 Sq Ft Lot
- Lot Dimensions are 57x114
- Sprinkler System
- Wooded Lot
- Property is in good condition
- Property is zoned R-20
Parking
- 2 Car Direct Access Garage
- Driveway
Home Design
- Colonial Architecture
- Pitched Roof
- Vinyl Siding
Interior Spaces
- 2,486 Sq Ft Home
- Property has 2 Levels
- Cathedral Ceiling
- Ceiling Fan
- Marble Fireplace
- Gas Fireplace
- Family Room
- Living Room
- Dining Room
- Finished Basement
- Basement Fills Entire Space Under The House
- Laundry on main level
Kitchen
- Built-In Range
- Kitchen Island
Flooring
- Wood
- Wall to Wall Carpet
- Marble
Bedrooms and Bathrooms
- 4 Bedrooms
- En-Suite Primary Bedroom
- 2.5 Bathrooms
Home Security
- Home Security System
- Fire Sprinkler System
Outdoor Features
- Deck
- Patio
Schools
- B. Bernice Young Elementary School
- Burlington Township High School
Utilities
- Forced Air Heating and Cooling System
- Heating System Uses Gas
- Natural Gas Water Heater
- Cable TV Available
Community Details
- No Home Owners Association
- Santa Fe Subdivision
Listing and Financial Details
- Tax Lot 00019
- Assessor Parcel Number 06-00142 15-00019
Ownership History
Purchase Details
Home Financials for this Owner
Home Financials are based on the most recent Mortgage that was taken out on this home.Purchase Details
Home Financials for this Owner
Home Financials are based on the most recent Mortgage that was taken out on this home.Purchase Details
Home Financials for this Owner
Home Financials are based on the most recent Mortgage that was taken out on this home.Map
Similar Homes in Burlington, NJ
Home Values in the Area
Average Home Value in this Area
Purchase History
| Date | Type | Sale Price | Title Company |
|---|---|---|---|
| Deed | $510,000 | Foundation Title | |
| Deed | $308,500 | -- | |
| Deed | $201,000 | Fidelity National Title |
Mortgage History
| Date | Status | Loan Amount | Loan Type |
|---|---|---|---|
| Open | $380,000 | New Conventional | |
| Previous Owner | $80,000 | Credit Line Revolving | |
| Previous Owner | $303,700 | New Conventional | |
| Previous Owner | $314,795 | No Value Available | |
| Previous Owner | -- | No Value Available | |
| Previous Owner | $97,000 | New Conventional | |
| Previous Owner | $129,000 | Unknown | |
| Previous Owner | $100,000 | No Value Available |
Property History
| Date | Event | Price | Change | Sq Ft Price |
|---|---|---|---|---|
| 03/17/2023 03/17/23 | Sold | $510,000 | +3.0% | $207 / Sq Ft |
| 01/17/2023 01/17/23 | Pending | -- | -- | -- |
| 01/14/2023 01/14/23 | For Sale | $495,000 | +60.5% | $201 / Sq Ft |
| 10/15/2015 10/15/15 | Sold | $308,500 | -3.3% | $124 / Sq Ft |
| 07/26/2015 07/26/15 | Pending | -- | -- | -- |
| 05/05/2015 05/05/15 | Price Changed | $319,000 | -5.5% | $128 / Sq Ft |
| 03/11/2015 03/11/15 | For Sale | $337,500 | -- | $136 / Sq Ft |
Tax History
| Year | Tax Paid | Tax Assessment Tax Assessment Total Assessment is a certain percentage of the fair market value that is determined by local assessors to be the total taxable value of land and additions on the property. | Land | Improvement |
|---|---|---|---|---|
| 2024 | $9,140 | $306,000 | $70,000 | $236,000 |
| 2023 | $9,140 | $306,000 | $70,000 | $236,000 |
| 2022 | $9,100 | $306,000 | $70,000 | $236,000 |
| 2021 | $9,192 | $306,000 | $70,000 | $236,000 |
| 2020 | $9,171 | $306,000 | $70,000 | $236,000 |
| 2019 | $9,192 | $306,000 | $70,000 | $236,000 |
| 2018 | $9,055 | $306,000 | $70,000 | $236,000 |
| 2017 | $8,999 | $306,000 | $70,000 | $236,000 |
| 2016 | $8,250 | $275,000 | $65,000 | $210,000 |
| 2015 | $8,107 | $275,000 | $65,000 | $210,000 |
| 2014 | $7,810 | $275,000 | $65,000 | $210,000 |
Source: Bright MLS
MLS Number: 1002550324
APN: 06-00142-15-00019
- 25 Shawnee Trail
- 96 Arrowhead Dr
- 41 Arrowhead Dr
- 36 Tomahawk Dr
- 53 Fountain Blvd
- 1232 Old York Rd
- 2 Lippincott Ave
- 34 Groom St
- 20 Groom St
- 4 Elma Ave
- 61 Canidae St
- 2044 Old York Rd
- 28 Vaughn Way
- 1019 Jacksonville Rd
- 33 Hackemore St
- 1509 Columbus Rd
- 2066 Old York Rd
- 23 Vaughn Way
- 19 London Rd
- 10 Larchmont Dr
