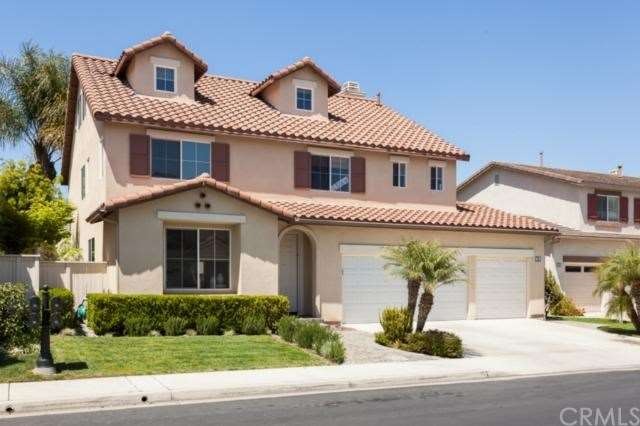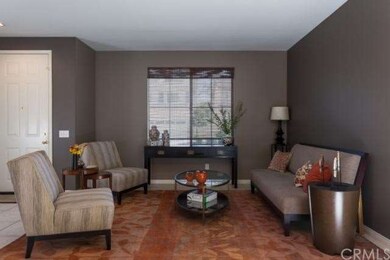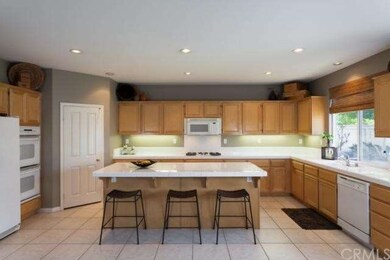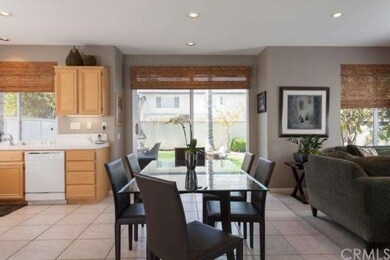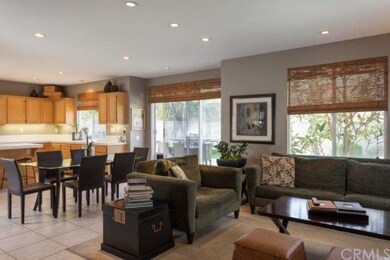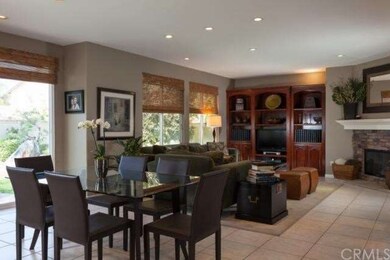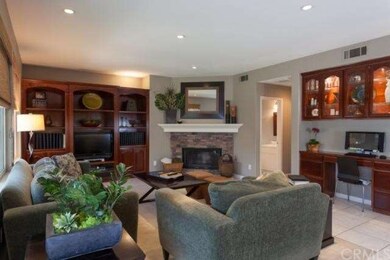
72 Ashford Irvine, CA 92618
Oak Creek NeighborhoodHighlights
- Koi Pond
- Private Pool
- 0.13 Acre Lot
- Oak Creek Elementary Rated A
- View of Trees or Woods
- 1-minute walk to Ravencreek Park
About This Home
As of August 2013This spacious family home in the gate-guarded community of Ashford Place offers plenty of room and a three car attached garage. A well-designed floor plan consist of a grand living and dining room, a large family style kitchen which opens to a comfortable family room setting. Upgraded flooring, designer closets, all bedrooms equipped with ceiling fans and Hunter Douglas window treatments throughout. Upstairs master suite offers his and her vanity and a roomy walk-in closet. The third level of this home offers a gigantic bonus area with lots of natural light. Rear yard is perfect for entertaining with a tranquil water feature and plenty of space. Neighborhood amenities include community pools, spas, sports court and tennis. This home is very special and will not last long!
Last Agent to Sell the Property
Mark Palma
Berkshire Hathaway HomeService License #01357338 Listed on: 04/18/2013
Last Buyer's Agent
SHAN LI
GOGO REALTORS R.H. CORP. License #01905696
Home Details
Home Type
- Single Family
Est. Annual Taxes
- $12,750
Year Built
- Built in 2000
Lot Details
- 5,467 Sq Ft Lot
- East Facing Home
- Wood Fence
- Landscaped
- Lawn
- Back Yard
HOA Fees
Parking
- 3 Car Direct Access Garage
- Parking Available
- Two Garage Doors
Home Design
- Contemporary Architecture
- Slab Foundation
- Tile Roof
- Stucco
Interior Spaces
- 3,186 Sq Ft Home
- 3-Story Property
- Open Floorplan
- High Ceiling
- Recessed Lighting
- Blinds
- Sliding Doors
- Family Room with Fireplace
- Formal Dining Room
- Carpet
- Views of Woods
Kitchen
- Breakfast Area or Nook
- Eat-In Kitchen
- Breakfast Bar
- Dishwasher
- Kitchen Island
Bedrooms and Bathrooms
- 5 Bedrooms
- All Upper Level Bedrooms
Laundry
- Laundry Room
- Gas Dryer Hookup
Pool
- Private Pool
- Spa
Outdoor Features
- Slab Porch or Patio
- Koi Pond
- Exterior Lighting
- Outdoor Grill
- Rain Gutters
Additional Features
- Suburban Location
- Central Heating and Cooling System
Listing and Financial Details
- Tax Lot 42
- Tax Tract Number 15541
- Assessor Parcel Number 46619218
Community Details
Overview
- Built by California Pacific Homes
- Evergreen
Amenities
- Community Barbecue Grill
- Picnic Area
Recreation
- Tennis Courts
- Sport Court
- Racquetball
- Community Playground
- Community Pool
- Community Spa
- Bike Trail
Ownership History
Purchase Details
Home Financials for this Owner
Home Financials are based on the most recent Mortgage that was taken out on this home.Purchase Details
Purchase Details
Home Financials for this Owner
Home Financials are based on the most recent Mortgage that was taken out on this home.Purchase Details
Home Financials for this Owner
Home Financials are based on the most recent Mortgage that was taken out on this home.Purchase Details
Home Financials for this Owner
Home Financials are based on the most recent Mortgage that was taken out on this home.Purchase Details
Home Financials for this Owner
Home Financials are based on the most recent Mortgage that was taken out on this home.Similar Homes in Irvine, CA
Home Values in the Area
Average Home Value in this Area
Purchase History
| Date | Type | Sale Price | Title Company |
|---|---|---|---|
| Grant Deed | $990,000 | California Title Company | |
| Interfamily Deed Transfer | -- | None Available | |
| Grant Deed | $641,500 | -- | |
| Interfamily Deed Transfer | -- | -- | |
| Interfamily Deed Transfer | -- | -- | |
| Interfamily Deed Transfer | -- | -- | |
| Grant Deed | $446,000 | First American Title Ins Co |
Mortgage History
| Date | Status | Loan Amount | Loan Type |
|---|---|---|---|
| Previous Owner | $384,997 | New Conventional | |
| Previous Owner | $200,000 | Credit Line Revolving | |
| Previous Owner | $448,087 | Unknown | |
| Previous Owner | $449,050 | Unknown | |
| Previous Owner | $481,125 | No Value Available | |
| Previous Owner | $123,000 | No Value Available | |
| Previous Owner | $145,700 | No Value Available | |
| Closed | $96,225 | No Value Available |
Property History
| Date | Event | Price | Change | Sq Ft Price |
|---|---|---|---|---|
| 04/05/2023 04/05/23 | Rented | $5,100 | 0.0% | -- |
| 03/30/2023 03/30/23 | Under Contract | -- | -- | -- |
| 03/12/2023 03/12/23 | For Rent | $5,100 | +27.5% | -- |
| 10/30/2019 10/30/19 | Rented | $4,000 | 0.0% | -- |
| 09/23/2019 09/23/19 | Price Changed | $4,000 | -4.8% | $1 / Sq Ft |
| 08/22/2019 08/22/19 | For Rent | $4,200 | +10.5% | -- |
| 11/27/2013 11/27/13 | Rented | $3,800 | -2.6% | -- |
| 10/28/2013 10/28/13 | Under Contract | -- | -- | -- |
| 10/19/2013 10/19/13 | For Rent | $3,900 | 0.0% | -- |
| 08/13/2013 08/13/13 | Sold | $990,000 | -0.9% | $311 / Sq Ft |
| 07/24/2013 07/24/13 | Pending | -- | -- | -- |
| 07/17/2013 07/17/13 | Price Changed | $999,000 | -9.1% | $314 / Sq Ft |
| 05/27/2013 05/27/13 | Price Changed | $1,099,000 | -4.4% | $345 / Sq Ft |
| 04/18/2013 04/18/13 | For Sale | $1,149,000 | -- | $361 / Sq Ft |
Tax History Compared to Growth
Tax History
| Year | Tax Paid | Tax Assessment Tax Assessment Total Assessment is a certain percentage of the fair market value that is determined by local assessors to be the total taxable value of land and additions on the property. | Land | Improvement |
|---|---|---|---|---|
| 2025 | $12,750 | $1,213,600 | $838,991 | $374,609 |
| 2024 | $12,750 | $1,189,804 | $822,540 | $367,264 |
| 2023 | $12,423 | $1,166,475 | $806,412 | $360,063 |
| 2022 | $12,193 | $1,143,603 | $790,600 | $353,003 |
| 2021 | $12,344 | $1,121,180 | $775,098 | $346,082 |
| 2020 | $12,876 | $1,109,684 | $767,150 | $342,534 |
| 2019 | $13,299 | $1,087,926 | $752,108 | $335,818 |
| 2018 | $13,100 | $1,066,595 | $737,361 | $329,234 |
| 2017 | $12,706 | $1,045,682 | $722,903 | $322,779 |
| 2016 | $12,399 | $1,025,179 | $708,729 | $316,450 |
| 2015 | $12,239 | $1,009,780 | $698,083 | $311,697 |
| 2014 | $12,044 | $990,000 | $684,408 | $305,592 |
Agents Affiliated with this Home
-
Angela Zhao

Seller's Agent in 2023
Angela Zhao
Real Broker
(949) 981-6682
21 Total Sales
-
I
Buyer's Agent in 2023
Inbal Daihas
Realty One Group West
-
Qiang Zhang

Seller's Agent in 2019
Qiang Zhang
Harvest Realty Development
(626) 203-2877
184 Total Sales
-
W
Buyer's Agent in 2019
Wenjiao Ma
Wenjiao Ma
-
S
Seller's Agent in 2013
SHAN LI
GOGO REALTORS R.H. CORP.
-
M
Seller's Agent in 2013
Mark Palma
Berkshire Hathaway HomeService
Map
Source: California Regional Multiple Listing Service (CRMLS)
MLS Number: OC13069966
APN: 466-192-18
- 39 Kelsey
- 37 Pheasant Creek
- 31 Poppy Unit 50
- 49 Eaglecreek Unit 67
- 52 Danbury Ln
- 302 Lemon Grove
- 149 Fairgreen
- 108 Hyperion
- 268 Lemon Grove
- 105 Tangelo Unit 400
- 7201 Apricot Dr
- 224 Tangelo Unit 372
- 124 Tangelo Unit 390
- 282 Tangelo Unit 336
- 32 Perennial
- 95 Duet
- 92 Orchard
- 18 Hazelnut
- 338 Fallingstar
- 549 Springbrook N
