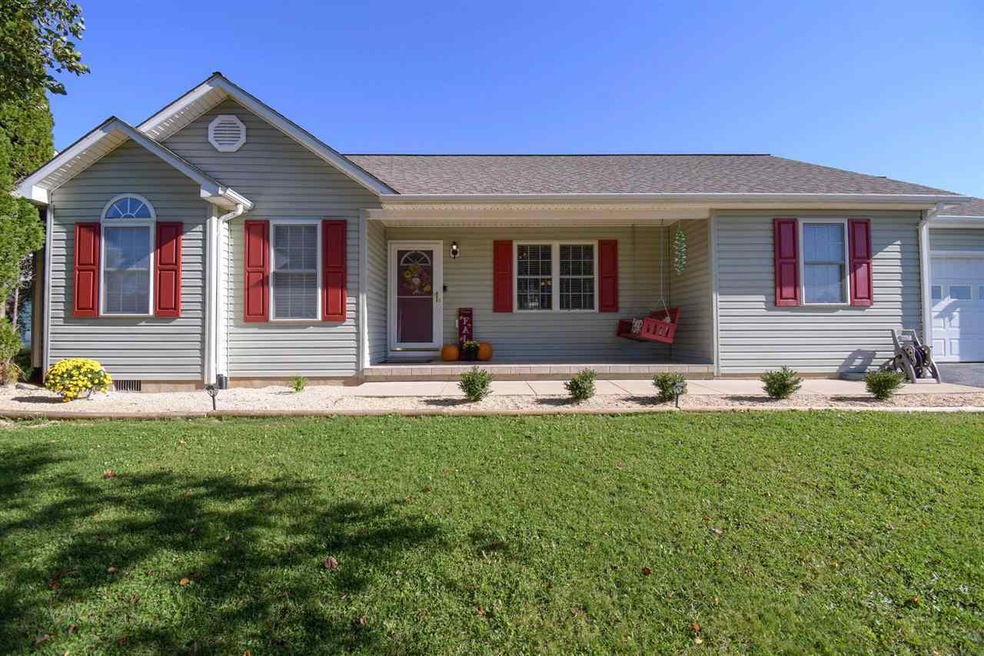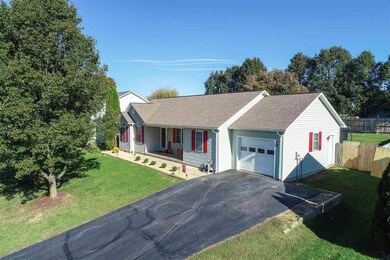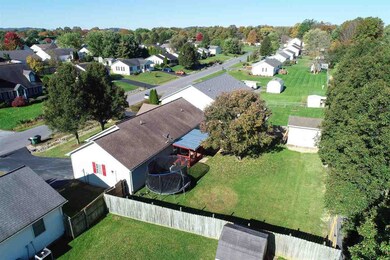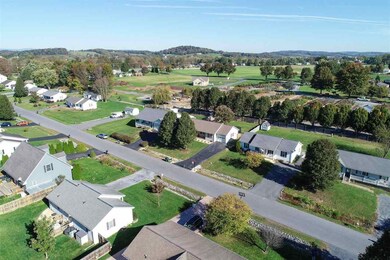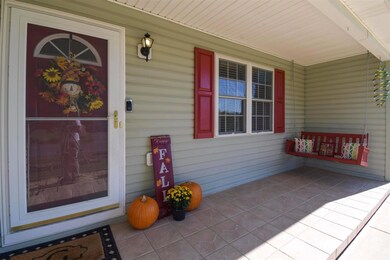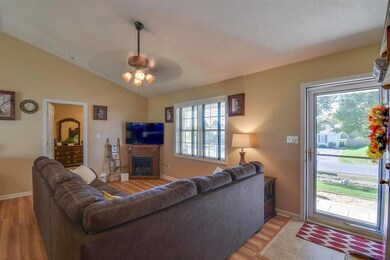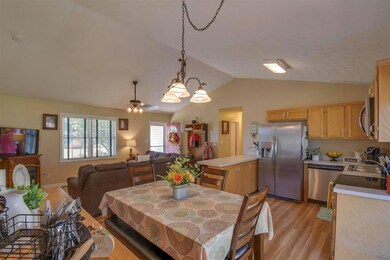72 Brendan Ln Weyers Cave, VA 24486
Highlights
- Outdoor Pool
- Vaulted Ceiling
- 1 Car Attached Garage
- Multiple Fireplaces
- Covered patio or porch
- Concrete Block With Brick
About This Home
As of December 2023Sellers absolutely LOVE this home, but a job offer is calling them elsewhere! Otherwise, they would stay right here! Owners have put much time and effort into making this house really special. You will find brand new (2 weeks old) stainless steel appliances in the kitchen. Old carpet out...brand new high end, waterproof laminate floors throughout! No need to worry about sitting in the sun to watch the children or puppies playing because you will find a brand new roof over the back deck. This home has been cared for and restored to make it the perfect home for the first time home buyer, or someone hoping to downsize and move to one level living. Hurry to see this one before it is gone!
Last Buyer's Agent
Lisa Belcher-Ragland
EXP REALTY LLC - FREDERICKSBURG License #0225236729

Home Details
Home Type
- Single Family
Est. Annual Taxes
- $1,043
Year Built
- Built in 2001
Lot Details
- 9,148 Sq Ft Lot
- Landscaped
- Open Lot
- Property is zoned SF10
Home Design
- Concrete Block With Brick
- Brick Foundation
- Composition Shingle Roof
- Vinyl Siding
Interior Spaces
- 1,239 Sq Ft Home
- 1-Story Property
- Vaulted Ceiling
- Recessed Lighting
- Multiple Fireplaces
- Family Room with Fireplace
- Dining Room
- Utility Room
- Washer and Dryer Hookup
- Laminate Flooring
- Crawl Space
- Fire and Smoke Detector
Kitchen
- Electric Range
- Microwave
- Dishwasher
- Formica Countertops
Bedrooms and Bathrooms
- 3 Main Level Bedrooms
- 2 Full Bathrooms
- Primary bathroom on main floor
Parking
- 1 Car Attached Garage
- Front Facing Garage
- Automatic Garage Door Opener
Outdoor Features
- Outdoor Pool
- Covered patio or porch
- Storage Shed
Schools
- E. G. Clymore Elementary School
- S. Gordon Stewart Middle School
- Fort Defiance High School
Utilities
- Central Heating and Cooling System
- Heat Pump System
Community Details
- Harshbarger Subdivision
Listing and Financial Details
- Assessor Parcel Number 27c-(8)-10
Ownership History
Purchase Details
Home Financials for this Owner
Home Financials are based on the most recent Mortgage that was taken out on this home.Purchase Details
Home Financials for this Owner
Home Financials are based on the most recent Mortgage that was taken out on this home.Purchase Details
Home Financials for this Owner
Home Financials are based on the most recent Mortgage that was taken out on this home.Purchase Details
Home Financials for this Owner
Home Financials are based on the most recent Mortgage that was taken out on this home.Purchase Details
Home Financials for this Owner
Home Financials are based on the most recent Mortgage that was taken out on this home.Purchase Details
Home Financials for this Owner
Home Financials are based on the most recent Mortgage that was taken out on this home.Map
Home Values in the Area
Average Home Value in this Area
Purchase History
| Date | Type | Sale Price | Title Company |
|---|---|---|---|
| Deed | $270,000 | Old Republic National Title In | |
| Deed | $233,000 | None Available | |
| Deed | $198,900 | Investors Title | |
| Gift Deed | -- | Premium Title Group Llc | |
| Deed | -- | -- | |
| Deed | -- | -- |
Mortgage History
| Date | Status | Loan Amount | Loan Type |
|---|---|---|---|
| Previous Owner | $224,399 | FHA | |
| Previous Owner | $225,223 | FHA | |
| Previous Owner | $195,296 | FHA | |
| Previous Owner | $180,829 | FHA | |
| Previous Owner | $27,900 | Stand Alone Second | |
| Previous Owner | $148,800 | New Conventional | |
| Previous Owner | $145,205 | FHA |
Property History
| Date | Event | Price | Change | Sq Ft Price |
|---|---|---|---|---|
| 12/22/2023 12/22/23 | Sold | $270,000 | -1.8% | $218 / Sq Ft |
| 11/28/2023 11/28/23 | Pending | -- | -- | -- |
| 11/16/2023 11/16/23 | For Sale | $274,900 | +18.0% | $222 / Sq Ft |
| 11/19/2020 11/19/20 | Sold | $233,000 | +1.3% | $188 / Sq Ft |
| 10/18/2020 10/18/20 | Pending | -- | -- | -- |
| 10/16/2020 10/16/20 | For Sale | $229,900 | +15.6% | $186 / Sq Ft |
| 08/01/2019 08/01/19 | Sold | $198,900 | -0.5% | $161 / Sq Ft |
| 07/08/2019 07/08/19 | Pending | -- | -- | -- |
| 06/19/2019 06/19/19 | For Sale | $199,900 | -- | $161 / Sq Ft |
Tax History
| Year | Tax Paid | Tax Assessment Tax Assessment Total Assessment is a certain percentage of the fair market value that is determined by local assessors to be the total taxable value of land and additions on the property. | Land | Improvement |
|---|---|---|---|---|
| 2024 | $1,348 | $259,200 | $60,000 | $199,200 |
| 2023 | $1,043 | $165,500 | $50,000 | $115,500 |
| 2022 | $1,043 | $165,500 | $50,000 | $115,500 |
| 2021 | $1,043 | $165,500 | $50,000 | $115,500 |
| 2020 | $1,043 | $165,500 | $50,000 | $115,500 |
| 2019 | $1,043 | $165,500 | $50,000 | $115,500 |
| 2018 | $966 | $153,260 | $50,000 | $103,260 |
| 2017 | $889 | $153,260 | $50,000 | $103,260 |
| 2016 | $889 | $153,260 | $50,000 | $103,260 |
| 2015 | $786 | $153,260 | $50,000 | $103,260 |
| 2014 | $786 | $153,260 | $50,000 | $103,260 |
| 2013 | $786 | $163,800 | $60,000 | $103,800 |
Source: Charlottesville Area Association of REALTORS®
MLS Number: 609770
APN: 027C 8 10
- 905 Keezletown Rd
- 14 Carrollton Ct
- 12 S Foxhall Ln
- 128 Lofton Dr
- 100 Wyer St
- 44 Sugar Mill Ln
- 11 Falcon Ln
- 753 Weyers Cave Rd
- 00 Lee Hwy
- 0 Mt Holly Rd Unit VAWE2008682
- 173 Valley View Ave
- 2368 Lee Hwy
- 52 Herron St
- 2254 Lee Hwy
- TBD Seawright Springs Rd
- 9448 E Timber Ridge Rd
- 417 Coffman Rd
- 145 Fort Defiance Rd
- 2527 Fairview Rd
- 0 Dam Town Rd Unit 642157
