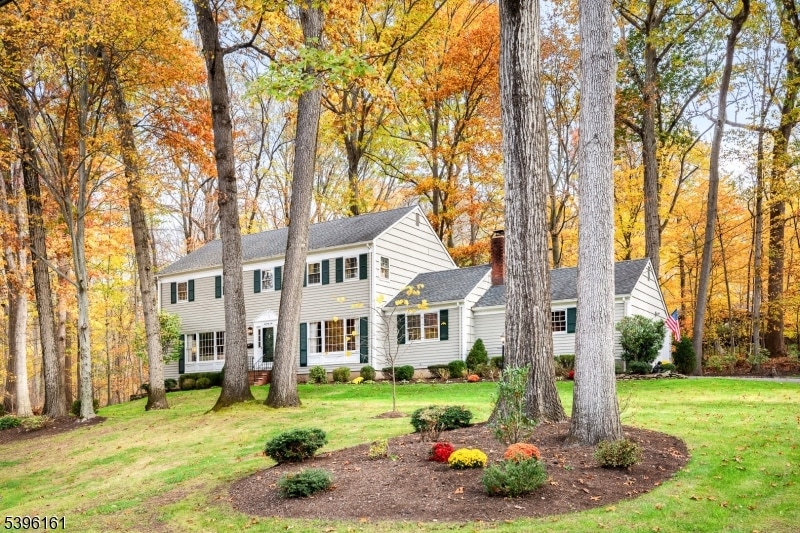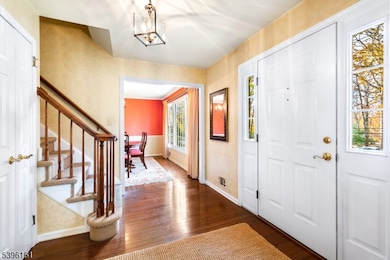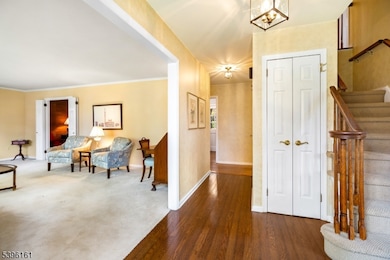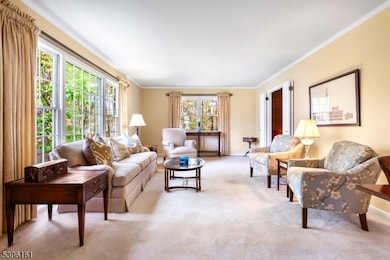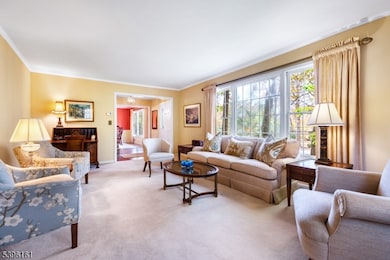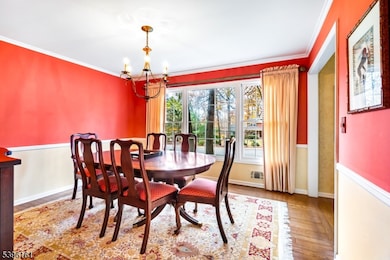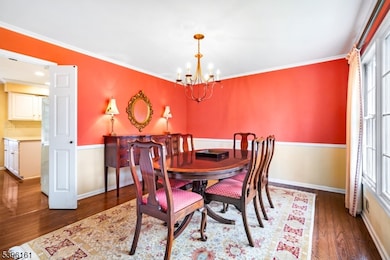72 Central Ave New Providence, NJ 07974
Estimated payment $8,681/month
Highlights
- Very Popular Property
- Colonial Architecture
- Recreation Room
- New Providence High School Rated A
- Deck
- Wood Flooring
About This Home
Rare opportunity!!! FABULOUS LOCATION in the Tall Oaks cul-de-sac end of Central Ave. Convenient path through adjacent woods to Division Ave & Clearwater Swim Club and just .6mi down to the Mid-town NYC NP train station, Hill City Deli, cleaners, food store and pizza. FABULOUS HOME: This custom Center Hall Colonial has 5 bedrooms all on the second floor plus an office/library on the first floor. Just off the kitchen is the family room with wood burning brick fireplace and view with glass door access to a large deck and your amazing .586 acre yard. Kitchen and dining area bay window has same serene view. The laundry room/mudroom has an outside entrance and there is a powder room also conveniently located on the first floor. The oversized 2-car garage has an entrance into the family room and also stairs down to the basement. Perfect access for basement playdates and for storing sports equipment, golf clubs, or off-season deck furniture. Wood flooring in foyer, dining room, kitchen, hallway and family room; carpet in other rooms. Crown molding, built-in bookcases, brick fireplace, recessed lighting, large picture and bay windows. Top rated NP schools, Salt Brook Elementary School (buyer to confirm with School District). Amazing street appeal in a sought-out neighborhood. You do not want to miss this one!
Listing Agent
LORI DAHL
COLDWELL BANKER REALTY Brokerage Phone: 908-528-2658 Listed on: 11/07/2025
Home Details
Home Type
- Single Family
Est. Annual Taxes
- $22,108
Year Built
- Built in 1974
Lot Details
- 0.59 Acre Lot
- Cul-De-Sac
- Sprinkler System
Parking
- 2 Car Direct Access Garage
- Oversized Parking
- Inside Entrance
- Garage Door Opener
- Additional Parking
Home Design
- Colonial Architecture
- Wood Shingle Roof
- Tile
Interior Spaces
- Crown Molding
- Recessed Lighting
- Gas Fireplace
- Blinds
- Mud Room
- Entrance Foyer
- Family Room with Fireplace
- Family Room with entrance to outdoor space
- Living Room
- Formal Dining Room
- Home Office
- Library
- Recreation Room
- Storage Room
- Utility Room
- Attic
Kitchen
- Eat-In Kitchen
- Gas Oven or Range
- Recirculated Exhaust Fan
- Microwave
- Dishwasher
Flooring
- Wood
- Wall to Wall Carpet
Bedrooms and Bathrooms
- 5 Bedrooms
- Primary bedroom located on second floor
- En-Suite Primary Bedroom
- Walk-In Closet
- Powder Room
Laundry
- Laundry Room
- Dryer
- Washer
Partially Finished Basement
- Walk-Out Basement
- Basement Fills Entire Space Under The House
- Sump Pump
Outdoor Features
- Deck
Schools
- Salt Brook Elementary School
- New Provms Middle School
- New Provhs High School
Utilities
- Forced Air Heating and Cooling System
- Gas Water Heater
Listing and Financial Details
- Assessor Parcel Number 2911-00123-0000-00005-0000-
Map
Home Values in the Area
Average Home Value in this Area
Tax History
| Year | Tax Paid | Tax Assessment Tax Assessment Total Assessment is a certain percentage of the fair market value that is determined by local assessors to be the total taxable value of land and additions on the property. | Land | Improvement |
|---|---|---|---|---|
| 2025 | $22,109 | $428,300 | $185,500 | $242,800 |
| 2024 | $21,445 | $428,300 | $185,500 | $242,800 |
| 2023 | $21,445 | $428,300 | $185,500 | $242,800 |
| 2022 | $21,149 | $428,300 | $185,500 | $242,800 |
| 2021 | $20,995 | $428,300 | $185,500 | $242,800 |
| 2020 | $20,987 | $428,300 | $185,500 | $242,800 |
| 2019 | $20,858 | $428,300 | $185,500 | $242,800 |
| 2018 | $20,751 | $428,300 | $185,500 | $242,800 |
| 2017 | $20,413 | $428,300 | $185,500 | $242,800 |
| 2016 | $20,126 | $428,300 | $185,500 | $242,800 |
| 2015 | $19,847 | $428,300 | $185,500 | $242,800 |
| 2014 | $19,548 | $428,300 | $185,500 | $242,800 |
Property History
| Date | Event | Price | List to Sale | Price per Sq Ft |
|---|---|---|---|---|
| 11/21/2025 11/21/25 | Pending | -- | -- | -- |
| 11/11/2025 11/11/25 | For Sale | $1,295,000 | -- | -- |
Purchase History
| Date | Type | Sale Price | Title Company |
|---|---|---|---|
| Interfamily Deed Transfer | -- | None Available | |
| Interfamily Deed Transfer | -- | -- |
Source: Garden State MLS
MLS Number: 3996886
APN: 11-00123-0000-00005
- 106 Stoneridge Rd
- 54 Badgley Dr
- 19 Division Ave
- 17 Valley View Ave
- 45 the Fellsway
- 6 Joanna Way
- 709 Springfield Ave Unit 4
- 709 Springfield Ave Unit 3
- 34 Grant Ave
- 34 Sweetbriar Rd
- 50 Livingston Ave
- 43 Passaic Ave
- 294 Livingston Ave
- 149 Ashland Rd
- 52 Greenwood Rd
- 197 Elkwood Ave
- 140 Countryside Dr
- 32 Marion Ave
- 1200 Springfield Ave Unit 1B
- 16 Riverbend Ct
