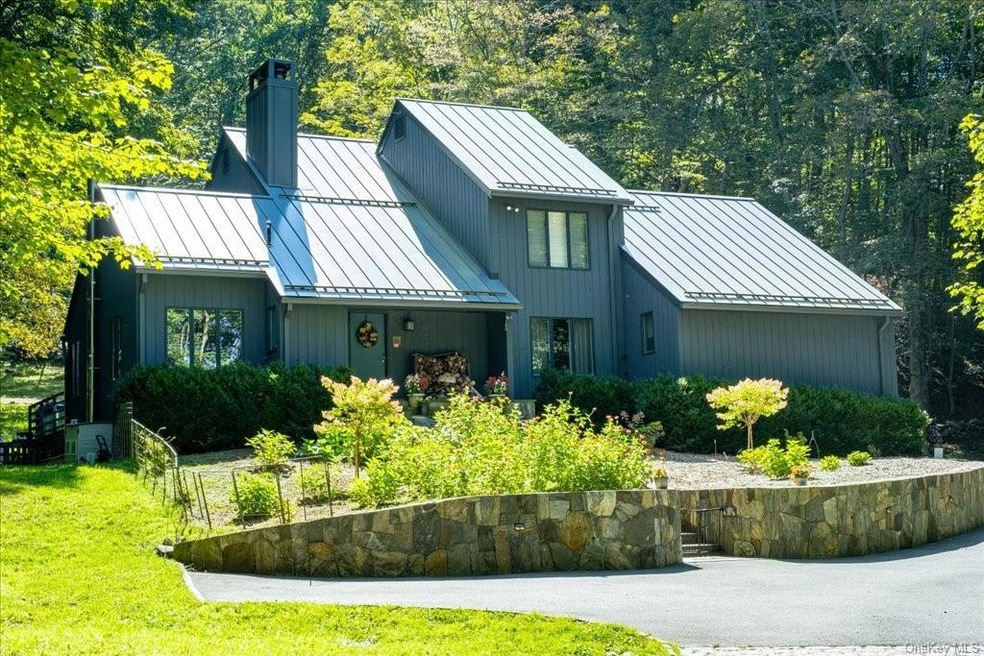
72 Chapel Rd Waccabuc, NY 10597
Highlights
- Lake Front
- Barn
- Deck
- Increase Miller Elementary School Rated A
- 4.5 Acre Lot
- Contemporary Architecture
About This Home
As of March 2024Extraordinary four-bedroom contemporary tucked away in a picturesque, private setting with pond and streams on over four lush acres in the heart of Waccabuc. Open plan interior showcases double height living room filled with natural light and fireplace. A master suite with fireplace, large bath and walk-in closets. Metal roof, oversized deck and newly built barn for storage only add to the charm of this home. Attached two-car garage new stonework and pond to enjoy.
Last Agent to Sell the Property
Giner Real Estate Inc. Brokerage Phone: (914) 263-0345 License #31GI0913924 Listed on: 09/23/2023
Co-Listed By
Giner Real Estate Inc. Brokerage Phone: (914) 263-0345 License #10401361312
Home Details
Home Type
- Single Family
Est. Annual Taxes
- $20,878
Year Built
- Built in 1979
Lot Details
- 4.5 Acre Lot
- Lake Front
Parking
- 2 Car Detached Garage
Home Design
- Contemporary Architecture
- Frame Construction
Interior Spaces
- 3,643 Sq Ft Home
- Formal Dining Room
Bedrooms and Bathrooms
- 4 Bedrooms
- Walk-In Closet
Unfinished Basement
- Walk-Out Basement
- Basement Fills Entire Space Under The House
Outdoor Features
- Deck
- Outbuilding
- Porch
Schools
- Increase Miller Elementary School
- John Jay Middle School
- John Jay High School
Utilities
- Forced Air Heating and Cooling System
- Heating System Uses Oil
- Well
- Septic Tank
Additional Features
- Property is near public transit
- Barn
Listing and Financial Details
- Assessor Parcel Number 3000-023-000-10802-000-0030
Ownership History
Purchase Details
Home Financials for this Owner
Home Financials are based on the most recent Mortgage that was taken out on this home.Purchase Details
Home Financials for this Owner
Home Financials are based on the most recent Mortgage that was taken out on this home.Similar Homes in Waccabuc, NY
Home Values in the Area
Average Home Value in this Area
Purchase History
| Date | Type | Sale Price | Title Company |
|---|---|---|---|
| Bargain Sale Deed | $972,000 | Fidelity National Title | |
| Bargain Sale Deed | $760,000 | Statewide Abstract Corp |
Mortgage History
| Date | Status | Loan Amount | Loan Type |
|---|---|---|---|
| Open | $766,000 | New Conventional | |
| Previous Owner | $684,000 | New Conventional | |
| Previous Owner | $4,157 | Unknown | |
| Previous Owner | $500,000 | Unknown | |
| Previous Owner | $100,000 | Credit Line Revolving | |
| Previous Owner | $323,000 | Unknown |
Property History
| Date | Event | Price | Change | Sq Ft Price |
|---|---|---|---|---|
| 06/03/2025 06/03/25 | Pending | -- | -- | -- |
| 05/30/2025 05/30/25 | Off Market | $1,299,000 | -- | -- |
| 05/29/2025 05/29/25 | For Sale | $1,299,000 | +70.9% | $357 / Sq Ft |
| 12/11/2024 12/11/24 | Off Market | $760,000 | -- | -- |
| 03/18/2024 03/18/24 | Sold | $972,000 | -2.7% | $267 / Sq Ft |
| 01/08/2024 01/08/24 | Pending | -- | -- | -- |
| 10/13/2023 10/13/23 | Price Changed | $999,000 | -8.8% | $274 / Sq Ft |
| 10/09/2023 10/09/23 | Price Changed | $1,095,000 | -8.4% | $301 / Sq Ft |
| 09/23/2023 09/23/23 | For Sale | $1,195,000 | +57.2% | $328 / Sq Ft |
| 09/21/2020 09/21/20 | Sold | $760,000 | 0.0% | $209 / Sq Ft |
| 12/05/2019 12/05/19 | Off Market | $760,000 | -- | -- |
| 10/02/2019 10/02/19 | For Sale | $849,000 | -- | $233 / Sq Ft |
Tax History Compared to Growth
Tax History
| Year | Tax Paid | Tax Assessment Tax Assessment Total Assessment is a certain percentage of the fair market value that is determined by local assessors to be the total taxable value of land and additions on the property. | Land | Improvement |
|---|---|---|---|---|
| 2024 | $2,102 | $62,600 | $22,500 | $40,100 |
| 2023 | $21,031 | $74,300 | $22,500 | $51,800 |
| 2022 | $20,509 | $73,800 | $22,000 | $51,800 |
| 2021 | $22,132 | $73,800 | $22,000 | $51,800 |
| 2020 | $30,563 | $81,500 | $22,000 | $59,500 |
| 2019 | $29,268 | $112,300 | $22,000 | $90,300 |
| 2017 | $0 | $112,300 | $22,000 | $90,300 |
| 2016 | $27,557 | $112,300 | $22,000 | $90,300 |
| 2015 | -- | $112,300 | $22,000 | $90,300 |
Agents Affiliated with this Home
-
Mindy Weil

Seller's Agent in 2025
Mindy Weil
Ginnel Real Estate
(917) 733-8109
3 in this area
17 Total Sales
-
P
Buyer's Agent in 2025
Peter Aupperle
Houlihan Lawrence Inc.
-
Peter Giner
P
Seller's Agent in 2024
Peter Giner
Giner Real Estate Inc.
(914) 263-0345
16 in this area
88 Total Sales
-
Isabella Giner
I
Seller Co-Listing Agent in 2024
Isabella Giner
Giner Real Estate Inc.
(917) 526-0171
4 in this area
22 Total Sales
-
Danielle Powers

Buyer's Agent in 2024
Danielle Powers
(203) 918-4243
1 in this area
65 Total Sales
-
Albert Stever

Buyer's Agent in 2020
Albert Stever
Keller Williams NY Realty
(914) 222-3533
1 in this area
106 Total Sales
Map
Source: OneKey® MLS
MLS Number: KEY6269248
APN: 3000-023-000-10802-000-0030
