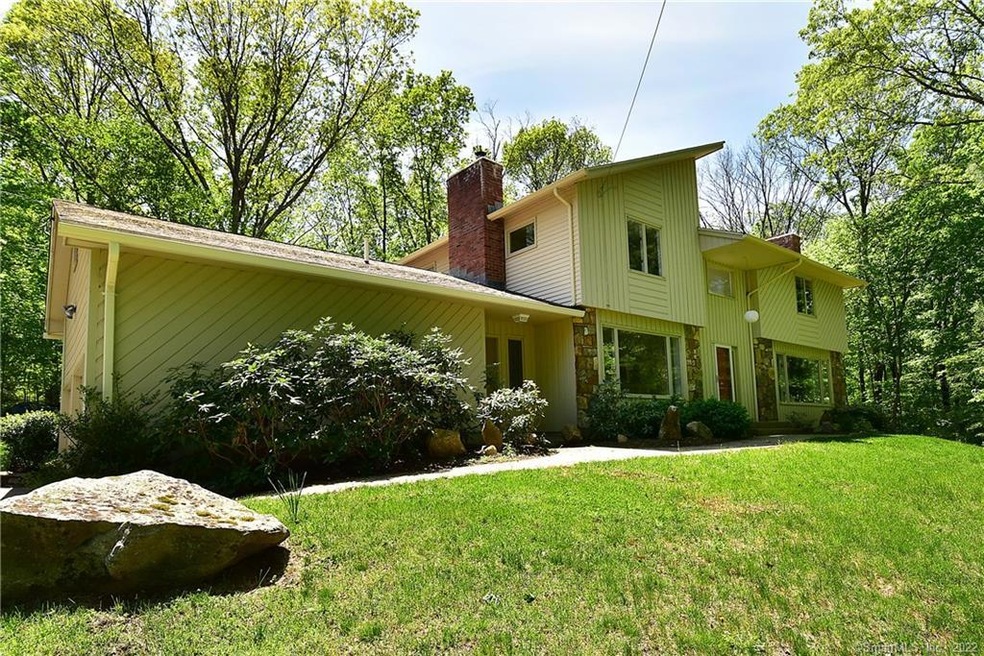
72 Charles Ln Storrs Mansfield, CT 06268
Mansfield NeighborhoodHighlights
- 2.4 Acre Lot
- Open Floorplan
- Contemporary Architecture
- Southeast Elementary School Rated A-
- Deck
- Secluded Lot
About This Home
As of July 2023NEW PRICE!!! Stunning Sun Filled Open Contemporary Located In Storrs Minutes to UCONN! Impeccable Condition with Many Updates. Newer Custom Eat In Kitchen. New Buderus Furnace. Living Room with Fireplace. First Floor and Lower Level Family Rooms with Wood Stoves. Private Quiet Country Setting on a Cul de Sac Road Minutes to UCONN and Storrs Center. Walkout Finished Lower Level. A Very Special Sunny Home with Lots of Windows and Gorgeous Woodland Views! Great Location. Short Drive to UCONN and Storrs Center. Pride of Ownership! Move Right In. Beautiful Flat, Private, Open Yard Surrounded by Woods.
Home Details
Home Type
- Single Family
Est. Annual Taxes
- $7,233
Year Built
- Built in 1979
Lot Details
- 2.4 Acre Lot
- Secluded Lot
- Level Lot
- Open Lot
- Partially Wooded Lot
- Property is zoned RAR90
Home Design
- Contemporary Architecture
- Concrete Foundation
- Frame Construction
- Asphalt Shingled Roof
- Aluminum Siding
- Stone Siding
- Radon Mitigation System
Interior Spaces
- Open Floorplan
- 3 Fireplaces
- Pull Down Stairs to Attic
Kitchen
- Oven or Range
- Microwave
- Dishwasher
Bedrooms and Bathrooms
- 5 Bedrooms
Laundry
- Laundry on main level
- Dryer
- Washer
Partially Finished Basement
- Walk-Out Basement
- Basement Fills Entire Space Under The House
Parking
- 2 Car Attached Garage
- Parking Deck
- Automatic Garage Door Opener
- Private Driveway
Outdoor Features
- Deck
Schools
- Dorothy C. Goodwin Elementary School
- Mansfield Middle School
- E. O. Smith High School
Utilities
- Baseboard Heating
- Hot Water Heating System
- Heating System Uses Oil
- Heating System Uses Oil Above Ground
- Private Company Owned Well
- Hot Water Circulator
- Oil Water Heater
Community Details
- No Home Owners Association
Ownership History
Purchase Details
Home Financials for this Owner
Home Financials are based on the most recent Mortgage that was taken out on this home.Purchase Details
Home Financials for this Owner
Home Financials are based on the most recent Mortgage that was taken out on this home.Similar Homes in Storrs Mansfield, CT
Home Values in the Area
Average Home Value in this Area
Purchase History
| Date | Type | Sale Price | Title Company |
|---|---|---|---|
| Warranty Deed | $459,000 | None Available | |
| Warranty Deed | $459,000 | None Available | |
| Warranty Deed | -- | None Available | |
| Warranty Deed | -- | None Available |
Mortgage History
| Date | Status | Loan Amount | Loan Type |
|---|---|---|---|
| Open | $436,050 | Purchase Money Mortgage | |
| Closed | $436,050 | Purchase Money Mortgage | |
| Previous Owner | $40,000 | Stand Alone Refi Refinance Of Original Loan | |
| Previous Owner | $378,510 | FHA | |
| Previous Owner | $378,510 | FHA | |
| Previous Owner | $60,000 | No Value Available | |
| Previous Owner | $64,000 | No Value Available |
Property History
| Date | Event | Price | Change | Sq Ft Price |
|---|---|---|---|---|
| 07/28/2023 07/28/23 | Sold | $459,000 | 0.0% | $145 / Sq Ft |
| 07/19/2023 07/19/23 | Pending | -- | -- | -- |
| 06/24/2023 06/24/23 | For Sale | $459,000 | +24.1% | $145 / Sq Ft |
| 04/01/2020 04/01/20 | Sold | $370,000 | -1.3% | $108 / Sq Ft |
| 10/18/2019 10/18/19 | Price Changed | $375,000 | -2.5% | $110 / Sq Ft |
| 09/17/2019 09/17/19 | Price Changed | $384,500 | -3.5% | $112 / Sq Ft |
| 05/25/2019 05/25/19 | For Sale | $398,500 | -- | $116 / Sq Ft |
Tax History Compared to Growth
Tax History
| Year | Tax Paid | Tax Assessment Tax Assessment Total Assessment is a certain percentage of the fair market value that is determined by local assessors to be the total taxable value of land and additions on the property. | Land | Improvement |
|---|---|---|---|---|
| 2024 | $7,123 | $233,400 | $61,100 | $172,300 |
| 2023 | $7,357 | $233,400 | $61,100 | $172,300 |
| 2022 | $7,091 | $233,400 | $61,100 | $172,300 |
| 2021 | $7,324 | $233,400 | $61,100 | $172,300 |
| 2020 | $7,324 | $233,400 | $61,100 | $172,300 |
| 2019 | $7,233 | $230,500 | $64,200 | $166,300 |
| 2018 | $7,118 | $230,500 | $64,200 | $166,300 |
| 2017 | $7,060 | $230,500 | $64,200 | $166,300 |
| 2016 | $6,885 | $230,500 | $64,200 | $166,300 |
| 2015 | $6,885 | $230,500 | $64,200 | $166,300 |
| 2014 | $6,075 | $217,350 | $76,510 | $140,840 |
Agents Affiliated with this Home
-
Sondra Reid

Seller's Agent in 2023
Sondra Reid
Home Selling Team
(860) 457-8472
32 in this area
106 Total Sales
-
Honglian Wu

Buyer's Agent in 2023
Honglian Wu
Home Selling Team
(240) 848-8966
23 in this area
46 Total Sales
-
Deb Chabot

Seller's Agent in 2020
Deb Chabot
RE/MAX
(860) 487-0267
69 in this area
110 Total Sales
Map
Source: SmartMLS
MLS Number: 170198126
APN: MANS-000011-000047-000034
- 518 Gurleyville Rd
- 544 Gurleyville Rd
- 104 Wildwood Rd
- 31 Phillip Dr
- 340 Hanks Hill Rd
- 85 Ellise Rd
- 895 Warrenville Rd
- 8 Sherwood St Unit 5-1C
- 16 Miller Farms Rd
- 41 Boulder Ln
- 27 Boulder Ln
- 3 Eastwood Rd
- 368 Warrenville Rd
- 91 Chaffeeville Rd Unit Trlr 14
- 108 Moulton Rd
- 127 Separatist Rd
- 13 Sycamore Dr
- 677 Middle Turnpike
- 35 Chetelat Dr
- 74 Lynwood Rd
