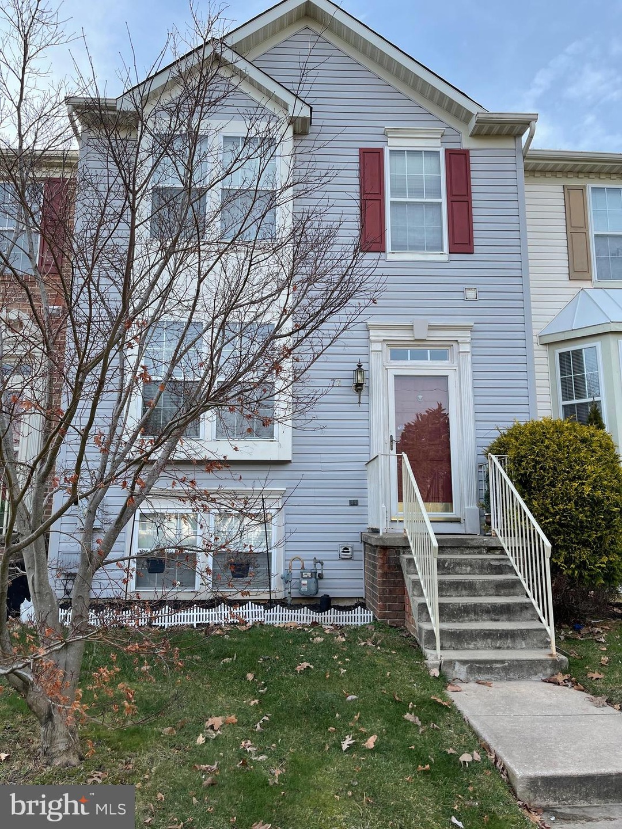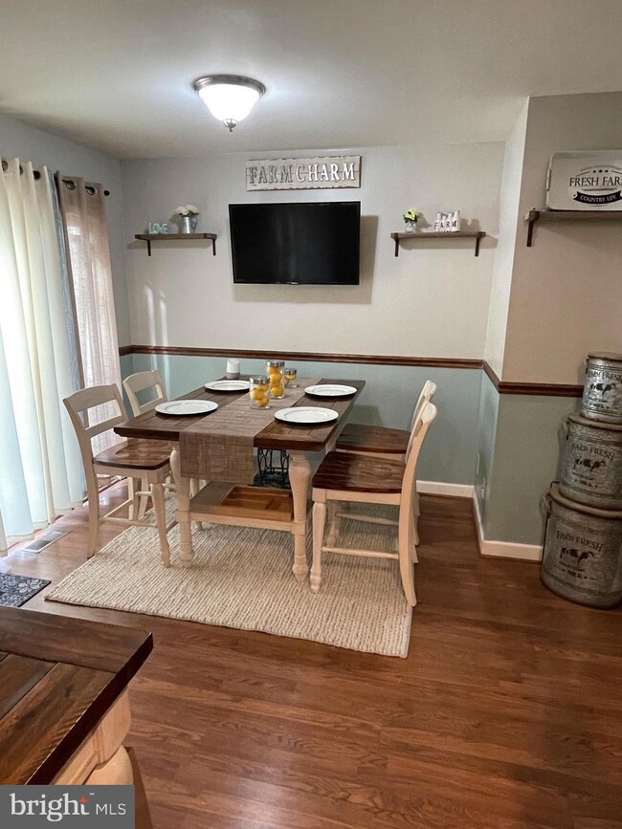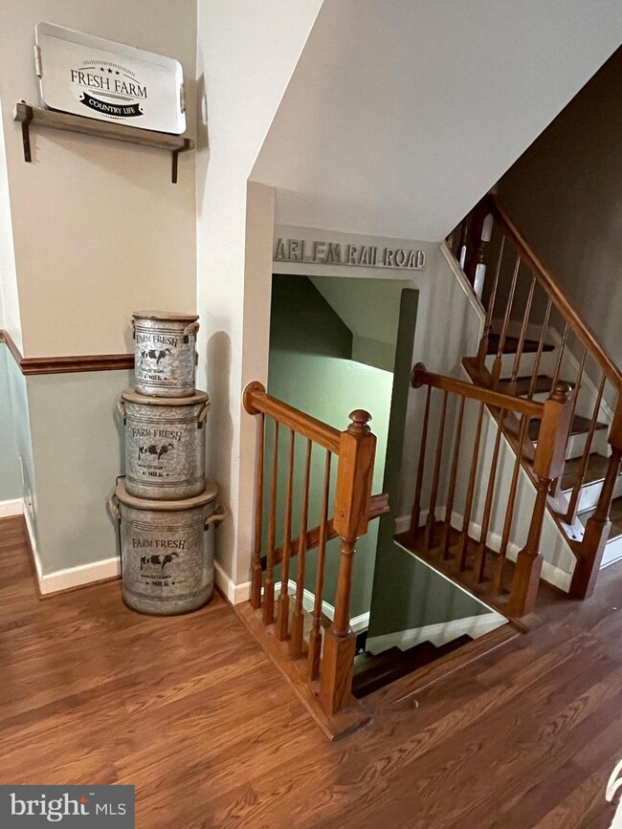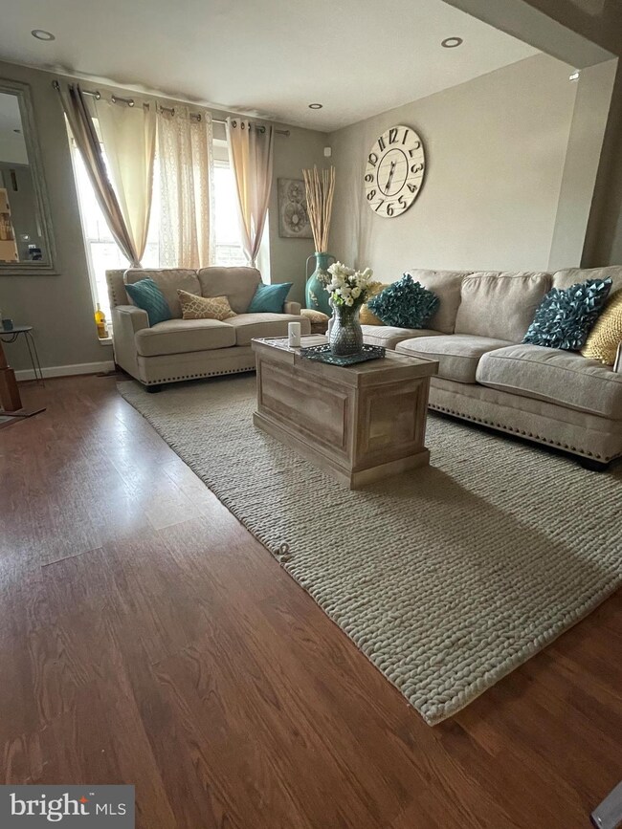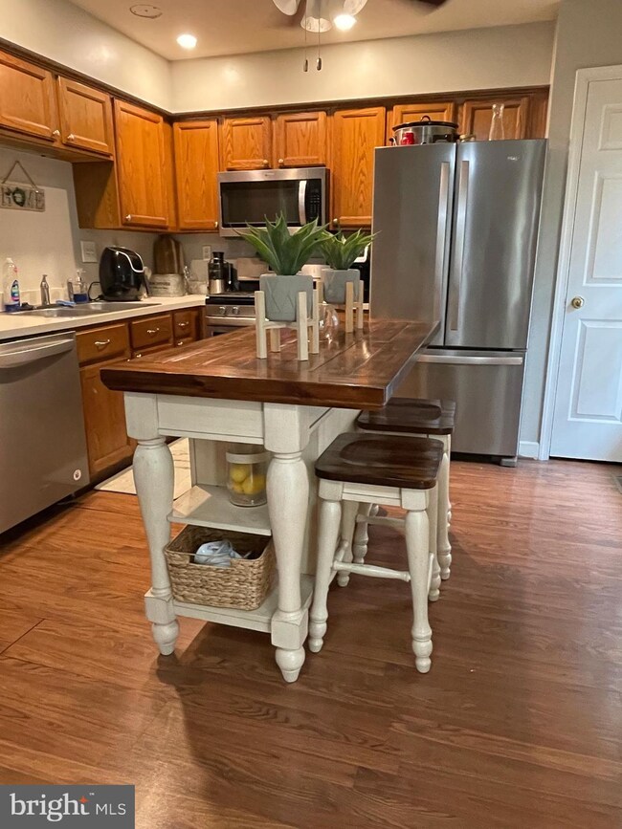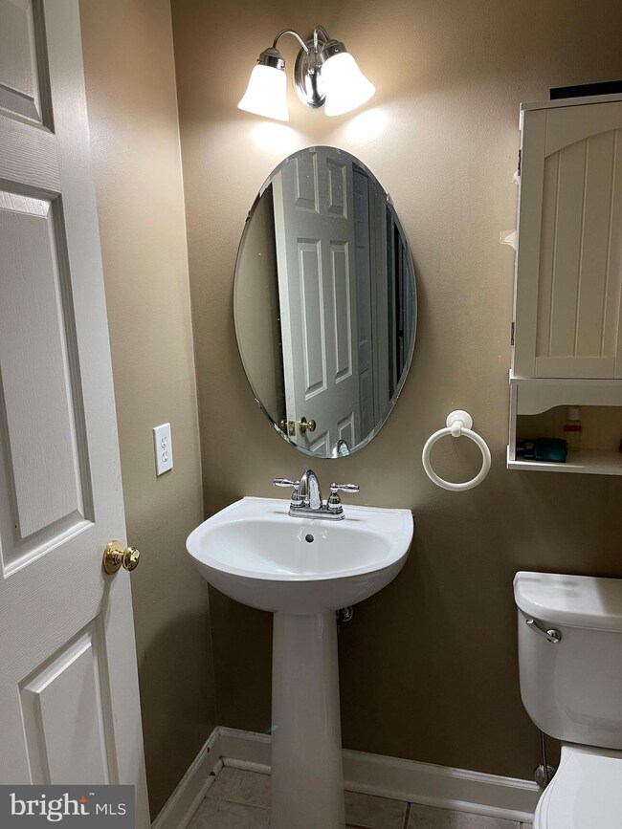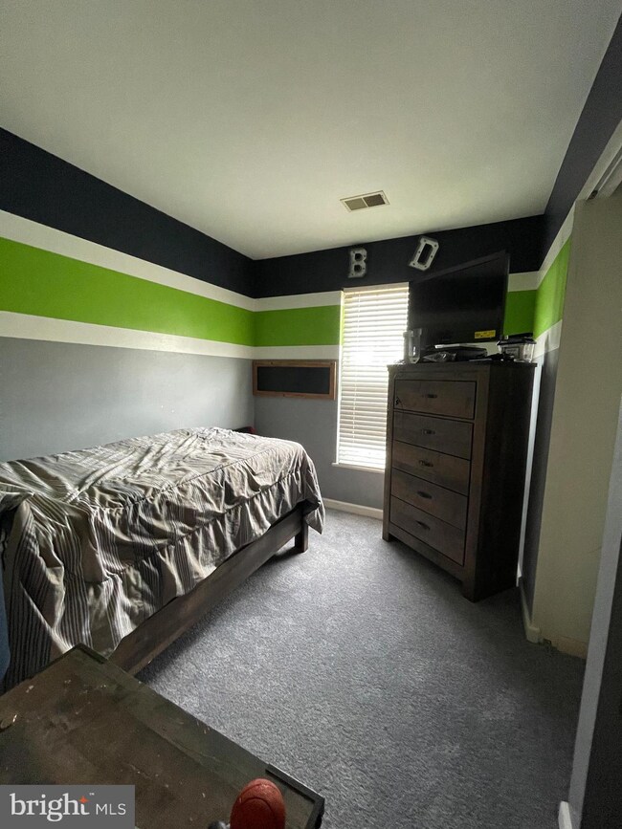
72 Coachlight Dr Sicklerville, NJ 08081
Winslow Township NeighborhoodHighlights
- Deck
- Community Pool
- Forced Air Heating and Cooling System
- Traditional Architecture
About This Home
As of April 2021Welcome Home! This 3 bedroom 1.5 bath townhome that is move-in ready! Step inside this open concept layout with beautiful floors. The cozy living opens up to the spacious eat-in kitchen with stainless steel appliances and sliding glass doors that lead out to the deck. The wood deck overlooks a spacious yard perfect for those summer gatherings. The finished basement provides extra living space with the family room and a separate room for storage and laundry. Upstairs the master bedroom provides a huge walk-in closet and it has direct access to the full bathroom with double vanity. Two more spacious bedrooms finish off this level. On those hot summer days spend your time at the community pool! Additionally, within the community are playgrounds, tennis courts, and a multi-purpose trail! Centrally located to all major roads and shopping destinations. Schedule your appointment today. Home is being sold as-is.
Last Agent to Sell the Property
Keller Williams Realty - Moorestown License #2077602 Listed on: 02/19/2021

Townhouse Details
Home Type
- Townhome
Est. Annual Taxes
- $5,418
Year Built
- Built in 1995
Lot Details
- 2,000 Sq Ft Lot
- Lot Dimensions are 20.00 x 100.00
HOA Fees
- $104 Monthly HOA Fees
Parking
- On-Street Parking
Home Design
- Traditional Architecture
- Frame Construction
Interior Spaces
- 1,240 Sq Ft Home
- Property has 2 Levels
- Finished Basement
Bedrooms and Bathrooms
- 3 Bedrooms
Outdoor Features
- Deck
Utilities
- Forced Air Heating and Cooling System
- Natural Gas Water Heater
Listing and Financial Details
- Tax Lot 00072
- Assessor Parcel Number 36-01102 01-00072
Community Details
Overview
- Association fees include common area maintenance, lawn maintenance, pool(s), snow removal
- Wiltons Corner Subdivision
Recreation
- Community Pool
Ownership History
Purchase Details
Home Financials for this Owner
Home Financials are based on the most recent Mortgage that was taken out on this home.Purchase Details
Home Financials for this Owner
Home Financials are based on the most recent Mortgage that was taken out on this home.Purchase Details
Purchase Details
Purchase Details
Home Financials for this Owner
Home Financials are based on the most recent Mortgage that was taken out on this home.Purchase Details
Purchase Details
Home Financials for this Owner
Home Financials are based on the most recent Mortgage that was taken out on this home.Similar Homes in Sicklerville, NJ
Home Values in the Area
Average Home Value in this Area
Purchase History
| Date | Type | Sale Price | Title Company |
|---|---|---|---|
| Deed | $180,000 | National Title Agency | |
| Deed | $109,900 | None Available | |
| Sheriffs Deed | -- | Attorney | |
| Deed | -- | -- | |
| Deed | $194,900 | -- | |
| Deed | $139,900 | -- | |
| Deed | $98,605 | -- |
Mortgage History
| Date | Status | Loan Amount | Loan Type |
|---|---|---|---|
| Previous Owner | $171,830 | FHA | |
| Previous Owner | $107,908 | No Value Available | |
| Previous Owner | $107,908 | FHA | |
| Previous Owner | $174,900 | No Value Available | |
| Previous Owner | $94,000 | No Value Available |
Property History
| Date | Event | Price | Change | Sq Ft Price |
|---|---|---|---|---|
| 04/29/2021 04/29/21 | Sold | $180,000 | +9.1% | $145 / Sq Ft |
| 02/23/2021 02/23/21 | Pending | -- | -- | -- |
| 02/19/2021 02/19/21 | For Sale | $165,000 | +50.1% | $133 / Sq Ft |
| 04/21/2016 04/21/16 | Sold | $109,900 | +4.8% | $64 / Sq Ft |
| 03/01/2016 03/01/16 | Pending | -- | -- | -- |
| 02/25/2016 02/25/16 | Price Changed | $104,900 | -4.5% | $61 / Sq Ft |
| 02/24/2016 02/24/16 | Price Changed | $109,900 | +4.8% | $64 / Sq Ft |
| 02/24/2016 02/24/16 | Price Changed | $104,900 | -4.6% | $61 / Sq Ft |
| 02/22/2016 02/22/16 | For Sale | $110,000 | +0.1% | $64 / Sq Ft |
| 01/05/2016 01/05/16 | Pending | -- | -- | -- |
| 12/15/2015 12/15/15 | Price Changed | $109,900 | -11.3% | $64 / Sq Ft |
| 10/16/2015 10/16/15 | For Sale | $123,900 | -- | $72 / Sq Ft |
Tax History Compared to Growth
Tax History
| Year | Tax Paid | Tax Assessment Tax Assessment Total Assessment is a certain percentage of the fair market value that is determined by local assessors to be the total taxable value of land and additions on the property. | Land | Improvement |
|---|---|---|---|---|
| 2024 | $5,725 | $150,700 | $35,000 | $115,700 |
| 2023 | $5,725 | $150,700 | $35,000 | $115,700 |
| 2022 | $5,549 | $150,700 | $35,000 | $115,700 |
| 2021 | $5,485 | $150,700 | $35,000 | $115,700 |
| 2020 | $5,437 | $150,700 | $35,000 | $115,700 |
| 2019 | $5,404 | $150,700 | $35,000 | $115,700 |
| 2018 | $5,330 | $150,700 | $35,000 | $115,700 |
| 2017 | $5,235 | $150,700 | $35,000 | $115,700 |
| 2016 | $5,169 | $150,700 | $35,000 | $115,700 |
| 2015 | $5,094 | $150,700 | $35,000 | $115,700 |
| 2014 | $4,981 | $150,700 | $35,000 | $115,700 |
Agents Affiliated with this Home
-
George King

Seller's Agent in 2021
George King
Keller Williams Realty - Moorestown
(856) 831-8500
6 in this area
53 Total Sales
-
Maria Yambo

Buyer's Agent in 2021
Maria Yambo
Vylla Home
(856) 236-0601
5 in this area
90 Total Sales
-
Hakan Karahan

Seller's Agent in 2016
Hakan Karahan
HomeSmart First Advantage Realty
(609) 868-6888
7 in this area
285 Total Sales
-
Michael Jefferson
M
Buyer's Agent in 2016
Michael Jefferson
Exit Realty-JP Rothermel
(609) 247-7830
15 Total Sales
Map
Source: Bright MLS
MLS Number: NJCD412792
APN: 36-01102-01-00072
- 14 Coachlight Dr
- 16 Colts Neck Dr
- 1 Colts Neck Dr
- 2 Gosling Ct
- 8 Stable Ct
- 37 Wagon Wheel Dr
- 65 Wagon Wheel Dr
- 30 Cross Hill Rd
- 5 Homestead Ct
- 39 Normans Ford Dr
- 18 Parliament Rd
- 23 Tavern Ln
- 117 Plaza Dr
- 7 Tailor Ln
- 114 Commerce Center Dr
- 19 Duke Dr
- 161 Ciseley Dr
- 6 Read Dr
- 10 Morris Dr
- 24 Brearly Dr
