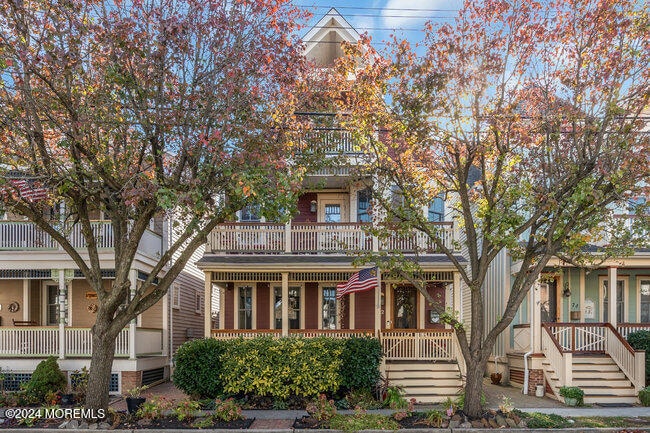
72 Cookman Ave Ocean Grove, NJ 07756
Highlights
- Ocean View
- Custom Home
- Fireplace in Primary Bedroom
- Home Theater
- New Kitchen
- 2-minute walk to Ocean Grove Park
About This Home
As of April 2025Nestled in a highly sought-after complex, this stunning 2009-built home blends Victorian charm with modern luxury right in the heart of Ocean Grove. With 4 spacious bedrooms and a thoughtfully designed layout, this residence offers both style and comfort.The gourmet eat-in kitchen is a chef's dream, featuring high-end appliances including a Wolf double oven, six-burner range, a large center island, and verde granite countertops—perfect for cooking and entertaining. This home boasts multiple inviting living spaces, including a formal living room, family room, dining room, front porch, and two balconies, cinema room, allowing for versatile use and relaxation. The third floor is a true sanctuary, offering ocean views that enhance its serene atmosphere. To top it off, a cinema room in the basement provides a perfect space to enjoy the big game or your favorite movies.Call now to preview the gorgeous home!
Last Agent to Sell the Property
Jack Green Realty License #0902909 Listed on: 11/14/2024

Last Buyer's Agent
Berkshire Hathaway HomeServices Fox & Roach - Montclair License #1326231

Home Details
Home Type
- Single Family
Est. Annual Taxes
- $15,310
Year Built
- Built in 2007
Lot Details
- 1,742 Sq Ft Lot
- Lot Dimensions are 30 x 60
- Fenced
- Sprinkler System
Home Design
- Custom Home
- Victorian Architecture
- Asphalt Rolled Roof
Interior Spaces
- 2,429 Sq Ft Home
- 2-Story Property
- Wet Bar
- Built-In Features
- Crown Molding
- Ceiling height of 9 feet on the main level
- Ceiling Fan
- Track Lighting
- Light Fixtures
- 2 Fireplaces
- Gas Fireplace
- Blinds
- Entrance Foyer
- Family Room
- Living Room
- Dining Room
- Home Theater
- Home Office
- Recreation Room
- Bonus Room
- Sun or Florida Room
- Ocean Views
Kitchen
- New Kitchen
- Eat-In Kitchen
- Built-In Oven
- Gas Cooktop
- Stove
- Range Hood
- Microwave
- Dishwasher
- Kitchen Island
- Granite Countertops
Flooring
- Wood
- Ceramic Tile
Bedrooms and Bathrooms
- 4 Bedrooms
- Fireplace in Primary Bedroom
- Primary bedroom located on second floor
- Walk-In Closet
- Primary Bathroom is a Full Bathroom
- Marble Bathroom Countertops
- Primary Bathroom Bathtub Only
- Primary Bathroom includes a Walk-In Shower
Laundry
- Laundry Room
- Dryer
- Washer
- Laundry Tub
Finished Basement
- Basement Fills Entire Space Under The House
- Recreation or Family Area in Basement
- Laundry in Basement
Home Security
- Home Security System
- Storm Doors
Parking
- No Garage
- On-Street Parking
Outdoor Features
- Balcony
- Enclosed patio or porch
- Exterior Lighting
Schools
- Neptune Middle School
- Neptune Twp High School
Utilities
- Central Air
- Heating System Uses Natural Gas
- Natural Gas Water Heater
Community Details
- No Home Owners Association
- Ocean Grove Subdivision
Listing and Financial Details
- Exclusions: Home Theater in Basement
- Assessor Parcel Number 35-00264-0000-00007
Similar Homes in Ocean Grove, NJ
Home Values in the Area
Average Home Value in this Area
Mortgage History
| Date | Status | Loan Amount | Loan Type |
|---|---|---|---|
| Closed | $1,554,127 | New Conventional | |
| Closed | $200,000 | Purchase Money Mortgage | |
| Closed | $40,000 | Unknown |
Property History
| Date | Event | Price | Change | Sq Ft Price |
|---|---|---|---|---|
| 04/04/2025 04/04/25 | Sold | $1,727,000 | -3.8% | $711 / Sq Ft |
| 02/10/2025 02/10/25 | Pending | -- | -- | -- |
| 12/13/2024 12/13/24 | Price Changed | $1,795,000 | -5.3% | $739 / Sq Ft |
| 11/14/2024 11/14/24 | For Sale | $1,895,000 | -- | $780 / Sq Ft |
Tax History Compared to Growth
Tax History
| Year | Tax Paid | Tax Assessment Tax Assessment Total Assessment is a certain percentage of the fair market value that is determined by local assessors to be the total taxable value of land and additions on the property. | Land | Improvement |
|---|---|---|---|---|
| 2024 | $15,310 | $1,192,900 | $396,600 | $796,300 |
| 2023 | $15,310 | $863,000 | $396,600 | $466,400 |
| 2022 | $16,477 | $845,900 | $396,600 | $449,300 |
| 2021 | $19,051 | $793,300 | $376,300 | $417,000 |
| 2020 | $16,749 | $803,300 | $386,300 | $417,000 |
| 2019 | $19,051 | $901,600 | $386,300 | $515,300 |
| 2018 | $19,164 | $897,600 | $386,300 | $511,300 |
| 2017 | $14,177 | $636,900 | $306,400 | $330,500 |
| 2016 | $13,478 | $604,400 | $264,700 | $339,700 |
| 2015 | $12,770 | $583,100 | $247,400 | $335,700 |
| 2014 | $14,130 | $530,200 | $172,400 | $357,800 |
Agents Affiliated with this Home
-

Seller's Agent in 2025
Jenifer Green Grigg
Jack Green Realty
(732) 685-3978
15 in this area
44 Total Sales
-
D
Buyer's Agent in 2025
Debbie Yuran
Berkshire Hathaway HomeServices Fox & Roach - Montclair
(973) 809-4230
1 in this area
20 Total Sales
Map
Source: MOREMLS (Monmouth Ocean Regional REALTORS®)
MLS Number: 22432301
APN: 35-00264-0000-00007
- 73 Clark Ave
- 70 Clark Ave
- 109 Webb Ave
- 89 Heck Ave
- 104 Heck Ave
- 117 Kent Ave
- 132 Cookman Ave
- 65 Whitefield Ave Unit 215
- 54 Olin St
- 110 Main Ave
- 85 Mount Hermon Way
- 180 Whitefield Ave
- 68 Mount Tabor Way Unit 2
- 68 Mount Tabor Way
- 52 Pitman Ave Unit 3K
- 66 Whitefield Ave Unit 110
- 66 Whitefield Ave Unit 124
- 132 Heck Ave
- 28 Olin St
- 404 Park Place Ave






