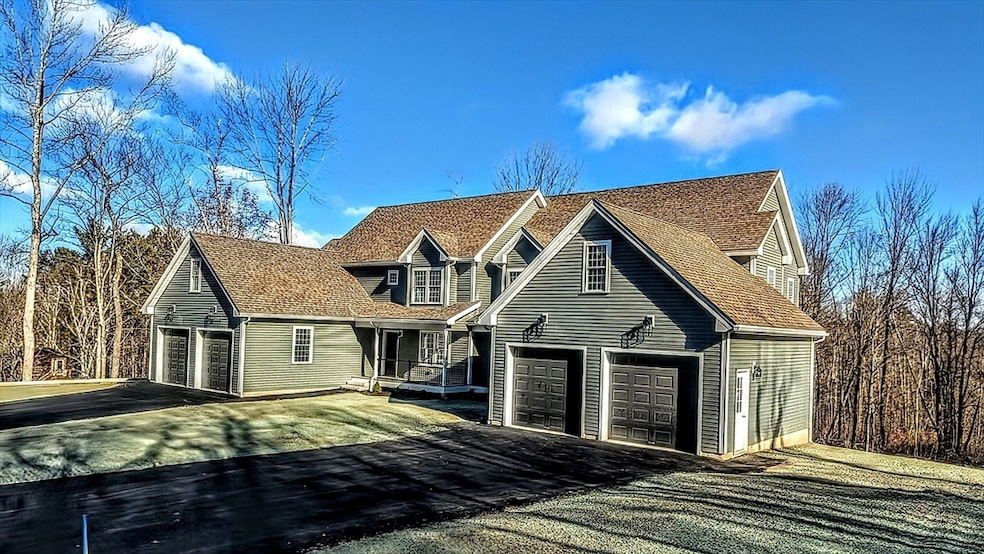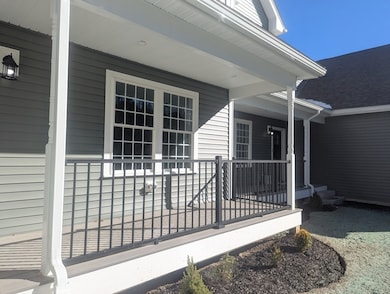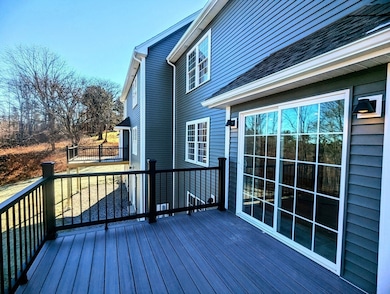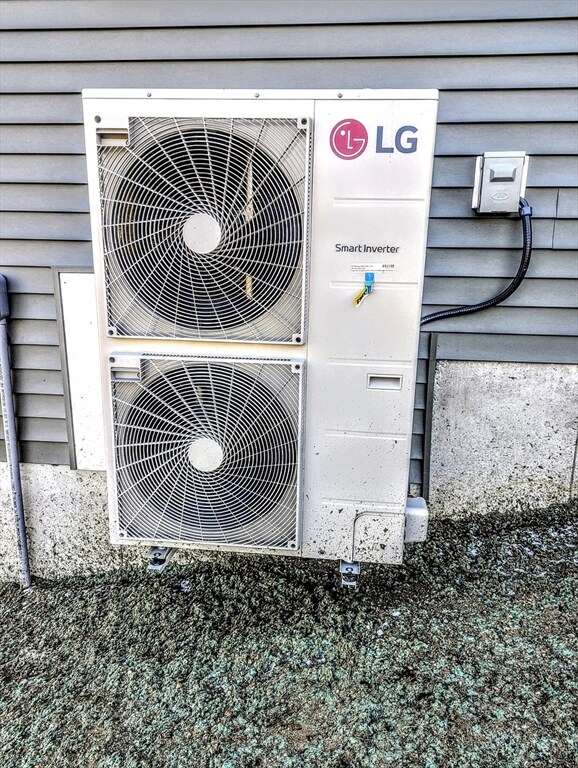
72 Cottage Ln Unit (B) Templeton, MA 01468
Estimated payment $3,344/month
Highlights
- Golf Course Community
- Spa
- Colonial Architecture
- Medical Services
- Open Floorplan
- Deck
About This Home
NEW CONSTRUCTION! The centerpiece of this exceptional home is its stunning kitchen, featuring imported granite countertops, a generous entertaining island & timeless custom details rarely found in this price range.The luxurious primary ensuite offers dbl granite sinks, a private water closet, a jetted spa-style tub & a walk-in shower w/dual shower heads. A clever Jack&Jill full bath connects the 2nd&3rd BRs w/style & convenience. Comfort is maximized w/7 LG mini-split zones for energy-efficient heating & cooling, complemented by designer ceiling fans w/lights in every room.The elegant open-concept layout presents rich Red Oak flooring thru-out the1st level, while 9/9 insulated windows & sliders enhance year-rd efficiency & comfort.The oversized 24'x24' garage incl pull-down attic storage & an EV charging port,support- ing sustainability needs.Tucked at the end of a quiet cul-de-sac this home offers privacy, low traffic & a rare opp for either multi-generational or rental side-by-side!
Home Details
Home Type
- Single Family
Year Built
- Built in 2025
Lot Details
- 1.3 Acre Lot
- Cul-De-Sac
- Street terminates at a dead end
- Gentle Sloping Lot
- Cleared Lot
- Garden
- Property is zoned R-A-1
Parking
- 2 Car Attached Garage
- Oversized Parking
- Parking Storage or Cabinetry
- Workshop in Garage
- Side Facing Garage
- Garage Door Opener
- Driveway
- Open Parking
- Off-Street Parking
- Deeded Parking
Home Design
- Colonial Architecture
- Craftsman Architecture
- Frame Construction
- Spray Foam Insulation
- Blown Fiberglass Insulation
- Shingle Roof
- Asphalt Roof
- Radon Mitigation System
- Concrete Perimeter Foundation
Interior Spaces
- 1,800 Sq Ft Home
- Open Floorplan
- Cathedral Ceiling
- Ceiling Fan
- Recessed Lighting
- Decorative Lighting
- Light Fixtures
- Insulated Windows
- Bay Window
- Picture Window
- Window Screens
- Sliding Doors
- Insulated Doors
- Living Room with Fireplace
- Dining Area
- Center Hall
Kitchen
- Oven
- Range
- Microwave
- ENERGY STAR Qualified Refrigerator
- Plumbed For Ice Maker
- ENERGY STAR Qualified Dishwasher
- Stainless Steel Appliances
- Kitchen Island
- Solid Surface Countertops
Flooring
- Wood
- Wall to Wall Carpet
- Vinyl
Bedrooms and Bathrooms
- 3 Bedrooms
- Primary bedroom located on second floor
- Linen Closet
- Walk-In Closet
- Dual Vanity Sinks in Primary Bathroom
- Soaking Tub
- Bathtub with Shower
- Separate Shower
- Linen Closet In Bathroom
Laundry
- Laundry on main level
- Washer and Electric Dryer Hookup
Unfinished Basement
- Walk-Out Basement
- Basement Fills Entire Space Under The House
- Interior Basement Entry
- Block Basement Construction
Eco-Friendly Details
- ENERGY STAR Qualified Equipment for Heating
Outdoor Features
- Spa
- Balcony
- Deck
- Rain Gutters
- Porch
Location
- Property is near public transit
- Property is near schools
Schools
- Templeton Elementary School
- Narragansett Mi Middle School
- Narrag/Montachu High School
Utilities
- Cooling System Powered By Renewable Energy
- Ductless Heating Or Cooling System
- 6 Cooling Zones
- 6 Heating Zones
- Heat Pump System
- 200+ Amp Service
- Electric Water Heater
- High Speed Internet
- Cable TV Available
Listing and Financial Details
- Legal Lot and Block 1 / 42
- Assessor Parcel Number 3987807
Community Details
Overview
- No Home Owners Association
- Electric Vehicle Charging Station
- Near Conservation Area
Amenities
- Medical Services
- Shops
- Coin Laundry
Recreation
- Golf Course Community
- Tennis Courts
- Park
- Jogging Path
- Bike Trail
Map
Home Values in the Area
Average Home Value in this Area
Tax History
| Year | Tax Paid | Tax Assessment Tax Assessment Total Assessment is a certain percentage of the fair market value that is determined by local assessors to be the total taxable value of land and additions on the property. | Land | Improvement |
|---|---|---|---|---|
| 2025 | $2,685 | $221,500 | $59,900 | $161,600 |
| 2024 | $2,696 | $214,000 | $53,000 | $161,000 |
| 2023 | $2,561 | $198,200 | $53,000 | $145,200 |
| 2022 | $2,355 | $154,500 | $37,400 | $117,100 |
| 2021 | $2,339 | $145,200 | $37,400 | $107,800 |
| 2020 | $2,317 | $137,700 | $37,400 | $100,300 |
| 2018 | $1,928 | $115,300 | $34,100 | $81,200 |
| 2017 | $1,843 | $114,300 | $34,100 | $80,200 |
| 2016 | $1,682 | $102,100 | $34,100 | $68,000 |
| 2015 | $1,699 | $102,100 | $36,000 | $66,100 |
| 2014 | $1,658 | $102,100 | $36,000 | $66,100 |
Property History
| Date | Event | Price | List to Sale | Price per Sq Ft |
|---|---|---|---|---|
| 12/10/2025 12/10/25 | For Sale | $595,000 | -- | $331 / Sq Ft |
Purchase History
| Date | Type | Sale Price | Title Company |
|---|---|---|---|
| Foreclosure Deed | $600,000 | -- | |
| Quit Claim Deed | -- | None Available | |
| Quit Claim Deed | -- | None Available | |
| Deed | -- | None Available | |
| Deed | -- | None Available | |
| Quit Claim Deed | $225,000 | None Available |
Mortgage History
| Date | Status | Loan Amount | Loan Type |
|---|---|---|---|
| Previous Owner | $740,000 | New Conventional | |
| Previous Owner | $225,000 | Commercial |
About the Listing Agent
Bonnie L's Other Listings
Source: MLS Property Information Network (MLS PIN)
MLS Number: 73456819
APN: TEMP-000511-000042
- 72 Cottage Ln Unit (A)
- 14 Baker Ln
- 18 S Main St
- 7 Patriots Rd
- 99 Turner Ln
- 0 Gardner Rd Unit Applewood
- 0 Gardner Rd Unit Willow
- 133 Patriots Rd
- 54 Orchard Ln
- 254 Gardner Rd
- 131 Depot Rd
- 199 Barthel Ave
- 430 Parker St
- 130 Princeton St
- 87 Hubbardston Rd
- 74 Princeton St
- 337-343 Parker St
- 143 Greenwood St
- 65 Victoria Ln
- 52 Moran St
- 40 Moran St
- 88 Baker St
- 14 Coleman St Unit 2
- 33 Ash St Unit 1
- 16 Oriole St Unit 4
- 19 Franklin Ct Unit 3R
- 19 Franklin Ct Unit 1R
- 20 Graham St Unit 4
- 250 Pine St Unit 3
- 14 Richmond St Unit 1
- 168 Oak St Unit 1
- 142 Washington St Unit 2
- 120 Grant St Unit 2
- 19 Lincoln St Unit 2
- 6 Exchange St Unit A
- 39 Dinan Dr
- 39 Dinan Dr
- 1-51 Meadowbrook Ln
- 6 Community Way
- 14 Bacon St




