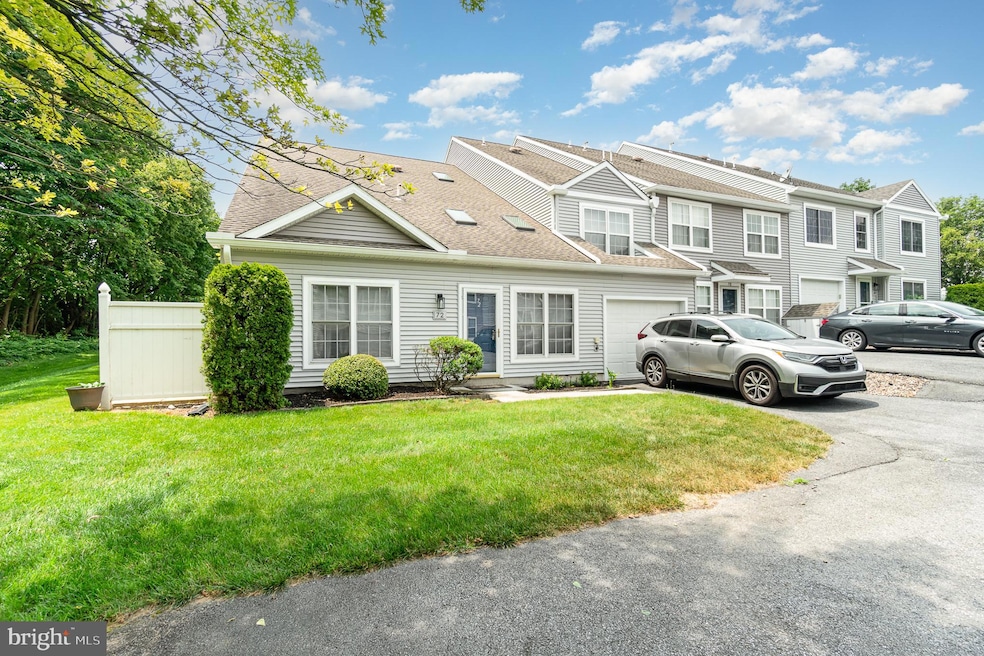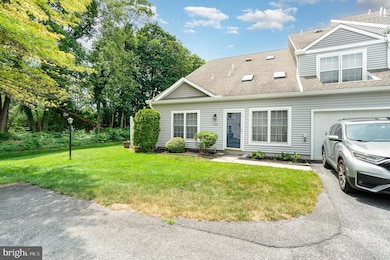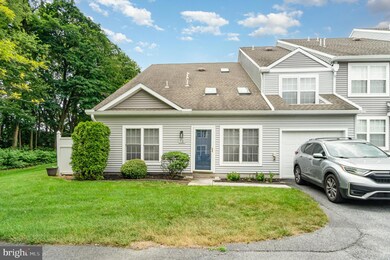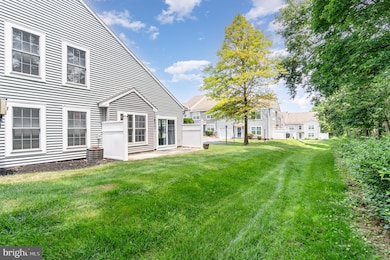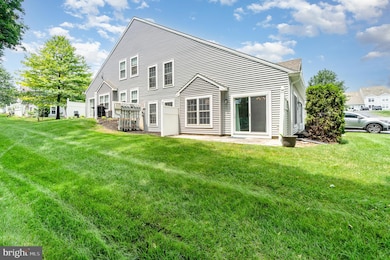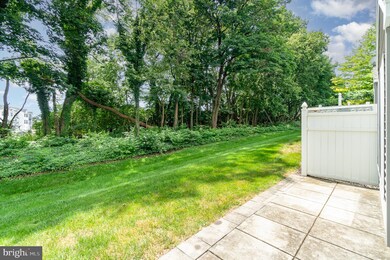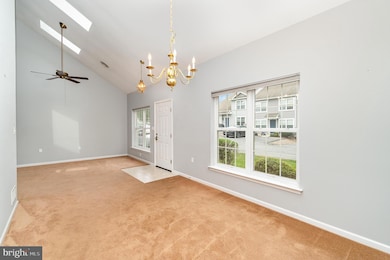
72 Courtyard Dr Carlisle, PA 17013
Estimated payment $1,800/month
Total Views
3,752
3
Beds
2.5
Baths
1,877
Sq Ft
$133
Price per Sq Ft
Highlights
- Open Floorplan
- Cathedral Ceiling
- Loft
- Traditional Architecture
- Main Floor Bedroom
- Breakfast Area or Nook
About This Home
Enjoy single floor living in this end unit townhome in the Courtyards of Carlisle! The first floor of the home hosts a living room with tons of natural light and a vaulted ceiling, kitchen with newer appliances and smooth top range, separate dining room, and master suite with walk-in closet. The second floor offers a great loft area overlooking the first floor, two large bedrooms, and second full bath. Exterior of the home has a private patio, and one car garage. HOA covers all lawn maintenance and snow removal. Great location, within walking distance to the Carlisle community pool!
Townhouse Details
Home Type
- Townhome
Est. Annual Taxes
- $3,330
Year Built
- Built in 2004
HOA Fees
- $159 Monthly HOA Fees
Parking
- 1 Car Attached Garage
- 1 Driveway Space
- Parking Storage or Cabinetry
- Front Facing Garage
- Garage Door Opener
- Off-Site Parking
Home Design
- Semi-Detached or Twin Home
- Traditional Architecture
- Slab Foundation
- Architectural Shingle Roof
- Vinyl Siding
Interior Spaces
- 1,877 Sq Ft Home
- Property has 2 Levels
- Open Floorplan
- Cathedral Ceiling
- Ceiling Fan
- Skylights
- Recessed Lighting
- ENERGY STAR Qualified Windows
- Insulated Windows
- Double Hung Windows
- Insulated Doors
- Family Room Off Kitchen
- Formal Dining Room
- Loft
- Storage Room
- Laundry on main level
Kitchen
- Breakfast Area or Nook
- Eat-In Kitchen
- Electric Oven or Range
- Self-Cleaning Oven
- Built-In Microwave
- Dishwasher
- Disposal
Flooring
- Wall to Wall Carpet
- Ceramic Tile
Bedrooms and Bathrooms
- En-Suite Primary Bedroom
- En-Suite Bathroom
- Walk-In Closet
- Bathtub with Shower
- Walk-in Shower
Accessible Home Design
- Doors swing in
- Doors are 32 inches wide or more
- More Than Two Accessible Exits
Outdoor Features
- Patio
- Porch
Schools
- Carlisle Area High School
Utilities
- Forced Air Heating and Cooling System
- Air Filtration System
- Vented Exhaust Fan
- Underground Utilities
- 200+ Amp Service
- High-Efficiency Water Heater
- Natural Gas Water Heater
- Cable TV Available
Additional Features
- Energy-Efficient Appliances
- Suburban Location
Listing and Financial Details
- Assessor Parcel Number 06-18-1371-002-U186
Community Details
Overview
- Association fees include common area maintenance, insurance, lawn maintenance, snow removal
- Courtyards Of Carlisle Condominium Association Condos
- Courtyards Of Carlisle Subdivision
- Property Manager
Pet Policy
- Pets Allowed
Map
Create a Home Valuation Report for This Property
The Home Valuation Report is an in-depth analysis detailing your home's value as well as a comparison with similar homes in the area
Home Values in the Area
Average Home Value in this Area
Tax History
| Year | Tax Paid | Tax Assessment Tax Assessment Total Assessment is a certain percentage of the fair market value that is determined by local assessors to be the total taxable value of land and additions on the property. | Land | Improvement |
|---|---|---|---|---|
| 2025 | $3,697 | $157,000 | $0 | $157,000 |
| 2024 | $3,591 | $157,000 | $0 | $157,000 |
| 2023 | $3,427 | $157,000 | $0 | $157,000 |
| 2022 | $3,378 | $157,000 | $0 | $157,000 |
| 2021 | $3,330 | $157,000 | $0 | $157,000 |
| 2020 | $3,260 | $157,000 | $0 | $157,000 |
| 2019 | $3,191 | $157,000 | $0 | $157,000 |
| 2018 | $3,123 | $157,000 | $0 | $157,000 |
| 2017 | $3,061 | $157,000 | $0 | $157,000 |
| 2016 | -- | $157,000 | $0 | $157,000 |
| 2015 | -- | $157,000 | $0 | $157,000 |
| 2014 | -- | $157,000 | $0 | $157,000 |
Source: Public Records
Property History
| Date | Event | Price | Change | Sq Ft Price |
|---|---|---|---|---|
| 07/09/2025 07/09/25 | Pending | -- | -- | -- |
| 07/03/2025 07/03/25 | For Sale | $250,000 | +42.9% | $133 / Sq Ft |
| 08/31/2020 08/31/20 | Sold | $175,000 | -2.7% | $93 / Sq Ft |
| 07/09/2020 07/09/20 | Pending | -- | -- | -- |
| 07/07/2020 07/07/20 | For Sale | $179,900 | +33.3% | $96 / Sq Ft |
| 09/11/2014 09/11/14 | Sold | $135,000 | -6.9% | $72 / Sq Ft |
| 07/21/2014 07/21/14 | Pending | -- | -- | -- |
| 02/16/2014 02/16/14 | For Sale | $145,000 | -- | $77 / Sq Ft |
Source: Bright MLS
Purchase History
| Date | Type | Sale Price | Title Company |
|---|---|---|---|
| Deed | $175,000 | None Available | |
| Warranty Deed | $135,000 | -- | |
| Deed | $144,448 | -- |
Source: Public Records
Mortgage History
| Date | Status | Loan Amount | Loan Type |
|---|---|---|---|
| Open | $140,000 | New Conventional | |
| Previous Owner | $108,000 | New Conventional | |
| Previous Owner | $144,448 | New Conventional |
Source: Public Records
Similar Homes in Carlisle, PA
Source: Bright MLS
MLS Number: PACB2043856
APN: 06-18-1371-002-U186
Nearby Homes
