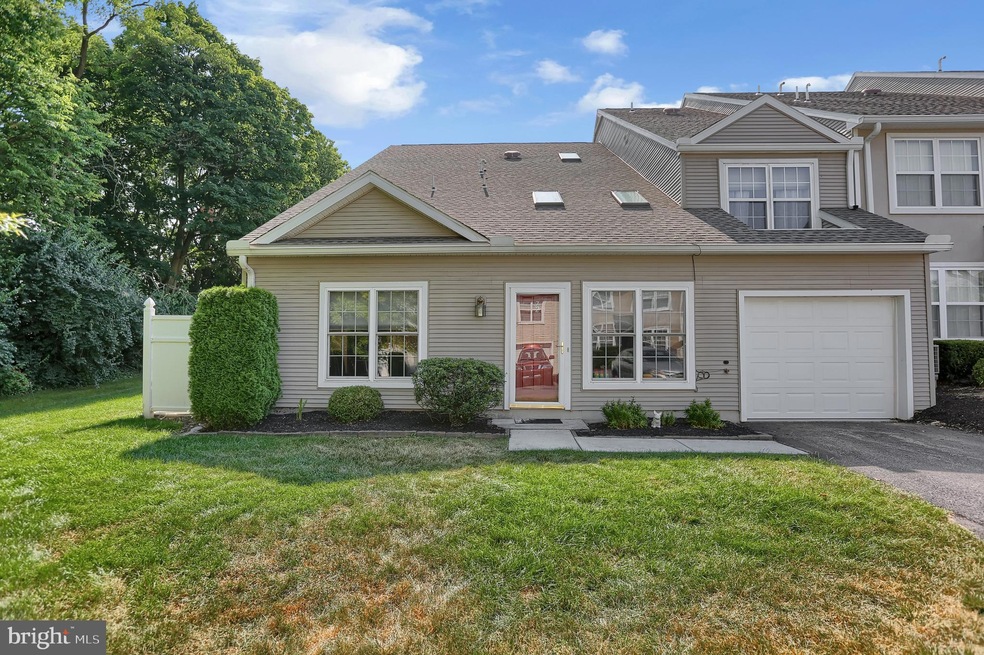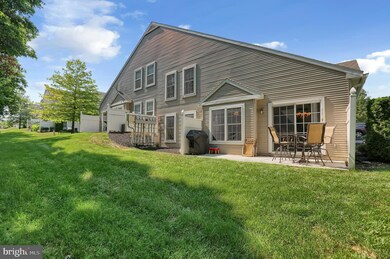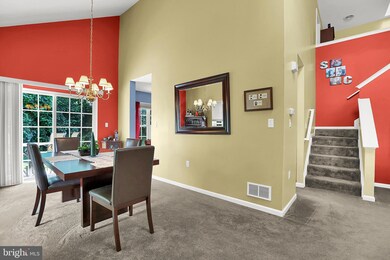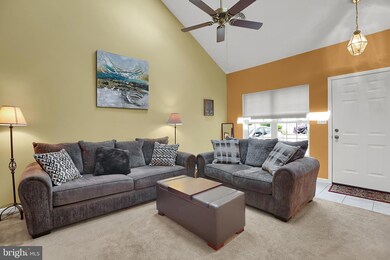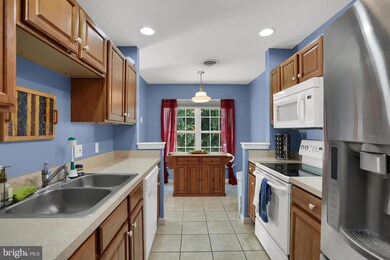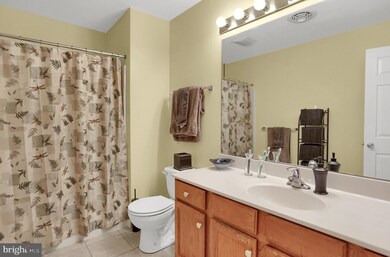
72 Courtyard Dr Carlisle, PA 17013
Highlights
- Open Floorplan
- Cathedral Ceiling
- Loft
- Traditional Architecture
- Main Floor Bedroom
- Breakfast Area or Nook
About This Home
As of August 2020Enjoy single floor living in this end unit townhome in the Courtyards of Carlisle! The first floor of the home hosts a living room with tons of natural light and a vaulted ceiling, kitchen with newer appliances and smooth top range, separate dining room, and master suite with walk-in closet. The second floor offers a great loft area overlooking the first floor, two large bedrooms, and second full bath. Exterior of the home has a private patio, and one car garage. HOA covers all lawn maintenance and snow removal. Great location, within walking distance to the Carlisle community pool!
Townhouse Details
Home Type
- Townhome
Est. Annual Taxes
- $3,330
Year Built
- Built in 2004
HOA Fees
- $146 Monthly HOA Fees
Parking
- 1 Car Attached Garage
- Parking Storage or Cabinetry
- Front Facing Garage
- Garage Door Opener
- Off-Site Parking
Home Design
- Semi-Detached or Twin Home
- Traditional Architecture
- Slab Foundation
- Architectural Shingle Roof
- Vinyl Siding
Interior Spaces
- 1,877 Sq Ft Home
- Property has 2 Levels
- Open Floorplan
- Cathedral Ceiling
- Ceiling Fan
- Skylights
- Recessed Lighting
- <<energyStarQualifiedWindowsToken>>
- Insulated Windows
- Double Hung Windows
- Insulated Doors
- Family Room Off Kitchen
- Formal Dining Room
- Loft
- Storage Room
- Laundry on main level
Kitchen
- Breakfast Area or Nook
- Eat-In Kitchen
- Electric Oven or Range
- <<selfCleaningOvenToken>>
- <<builtInMicrowave>>
- Dishwasher
- Disposal
Flooring
- Wall to Wall Carpet
- Ceramic Tile
Bedrooms and Bathrooms
- En-Suite Primary Bedroom
- En-Suite Bathroom
- Walk-In Closet
- <<tubWithShowerToken>>
- Walk-in Shower
Accessible Home Design
- Doors swing in
- Doors are 32 inches wide or more
- More Than Two Accessible Exits
Outdoor Features
- Patio
- Porch
Schools
- Carlisle Area High School
Utilities
- Forced Air Heating and Cooling System
- Air Filtration System
- Vented Exhaust Fan
- Underground Utilities
- 200+ Amp Service
- High-Efficiency Water Heater
- Natural Gas Water Heater
- Cable TV Available
Additional Features
- Energy-Efficient Appliances
- Property is in excellent condition
- Suburban Location
Community Details
- Association fees include common area maintenance, insurance, lawn maintenance, snow removal
- Courtyards Of Carlisle Condominium Association Condos
- Courtyards Of Carlisle Subdivision
- Property Manager
Listing and Financial Details
- Assessor Parcel Number 06-18-1371-002-U186
Ownership History
Purchase Details
Home Financials for this Owner
Home Financials are based on the most recent Mortgage that was taken out on this home.Purchase Details
Home Financials for this Owner
Home Financials are based on the most recent Mortgage that was taken out on this home.Purchase Details
Home Financials for this Owner
Home Financials are based on the most recent Mortgage that was taken out on this home.Similar Homes in Carlisle, PA
Home Values in the Area
Average Home Value in this Area
Purchase History
| Date | Type | Sale Price | Title Company |
|---|---|---|---|
| Deed | $175,000 | None Available | |
| Warranty Deed | $135,000 | -- | |
| Deed | $144,448 | -- |
Mortgage History
| Date | Status | Loan Amount | Loan Type |
|---|---|---|---|
| Open | $140,000 | New Conventional | |
| Previous Owner | $108,000 | New Conventional | |
| Previous Owner | $144,448 | New Conventional |
Property History
| Date | Event | Price | Change | Sq Ft Price |
|---|---|---|---|---|
| 07/09/2025 07/09/25 | Pending | -- | -- | -- |
| 07/03/2025 07/03/25 | For Sale | $250,000 | +42.9% | $133 / Sq Ft |
| 08/31/2020 08/31/20 | Sold | $175,000 | -2.7% | $93 / Sq Ft |
| 07/09/2020 07/09/20 | Pending | -- | -- | -- |
| 07/07/2020 07/07/20 | For Sale | $179,900 | +33.3% | $96 / Sq Ft |
| 09/11/2014 09/11/14 | Sold | $135,000 | -6.9% | $72 / Sq Ft |
| 07/21/2014 07/21/14 | Pending | -- | -- | -- |
| 02/16/2014 02/16/14 | For Sale | $145,000 | -- | $77 / Sq Ft |
Tax History Compared to Growth
Tax History
| Year | Tax Paid | Tax Assessment Tax Assessment Total Assessment is a certain percentage of the fair market value that is determined by local assessors to be the total taxable value of land and additions on the property. | Land | Improvement |
|---|---|---|---|---|
| 2025 | $3,697 | $157,000 | $0 | $157,000 |
| 2024 | $3,591 | $157,000 | $0 | $157,000 |
| 2023 | $3,427 | $157,000 | $0 | $157,000 |
| 2022 | $3,378 | $157,000 | $0 | $157,000 |
| 2021 | $3,330 | $157,000 | $0 | $157,000 |
| 2020 | $3,260 | $157,000 | $0 | $157,000 |
| 2019 | $3,191 | $157,000 | $0 | $157,000 |
| 2018 | $3,123 | $157,000 | $0 | $157,000 |
| 2017 | $3,061 | $157,000 | $0 | $157,000 |
| 2016 | -- | $157,000 | $0 | $157,000 |
| 2015 | -- | $157,000 | $0 | $157,000 |
| 2014 | -- | $157,000 | $0 | $157,000 |
Agents Affiliated with this Home
-
CHELSEA FRATELLI

Seller's Agent in 2025
CHELSEA FRATELLI
Coldwell Banker Realty
(717) 386-6293
1 in this area
26 Total Sales
-
Jason Manges

Seller's Agent in 2020
Jason Manges
Coldwell Banker Realty
(717) 554-5003
1 in this area
78 Total Sales
-
Anastasia Mallios

Buyer's Agent in 2020
Anastasia Mallios
Alpha State Realty
(717) 243-5400
8 in this area
90 Total Sales
-
Nicole Pearson

Seller's Agent in 2014
Nicole Pearson
Howard Hanna
(717) 609-7619
57 in this area
251 Total Sales
-
E
Buyer's Agent in 2014
ERIC CASALE
Berkshire Hathaway HomeServices Homesale Realty
Map
Source: Bright MLS
MLS Number: PACB125356
APN: 06-18-1371-002-U186
