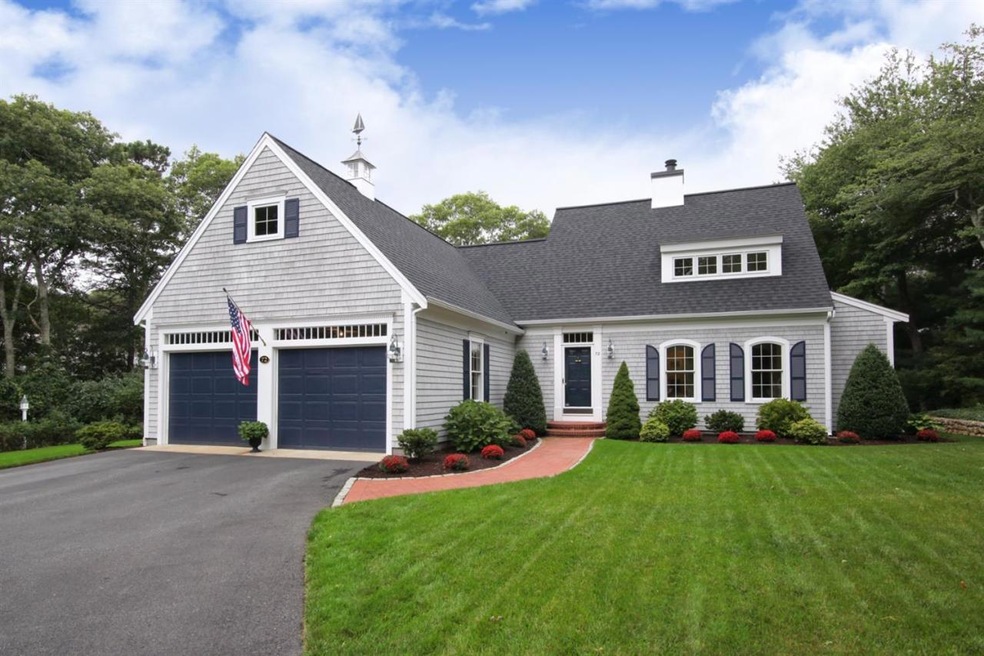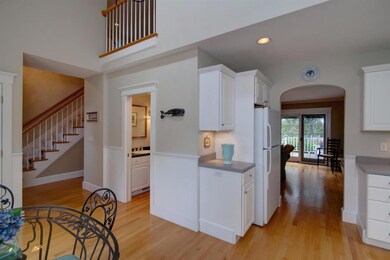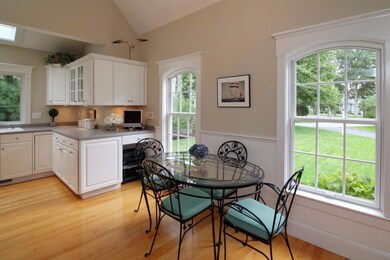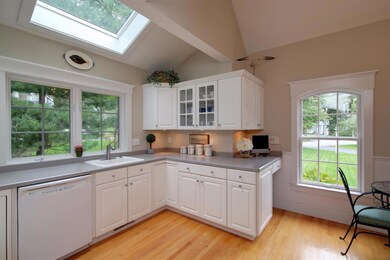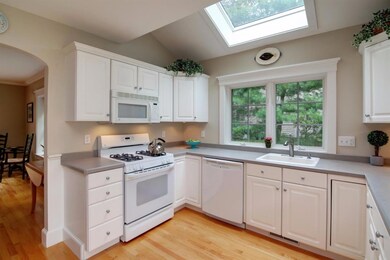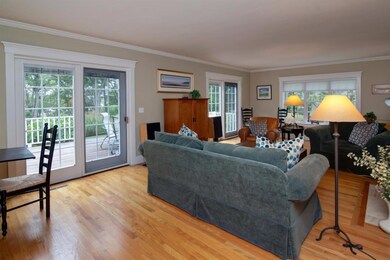
72 Crestview Cir Centerville, MA 02632
Centerville NeighborhoodHighlights
- Medical Services
- Home fronts a pond
- Deck
- Heated Spa
- Cape Cod Architecture
- Wood Flooring
About This Home
As of May 2023A hidden gem at the end of this Centerville cul de sac. This wonderfully built Bayside Nantucket Cape is in pristine condition and offers the ideal location. In fact, you can see Shallow Pond through the trees from the expansive, private mahogany deck with a Sun Setter awning. Enjoy the beautiful sunsets overlooking the Pond. Spend the afternoon kayaking or fishing on the 76 acre Pond. The bright cathedral eat in kitchen is ideal for entertaining. The living room with sliding glass doors has a wood burning fireplace. The warm hardwood floors embrace you and add character and ambiance to this bright and airy three bedroom residence with a first floor master suite. The breezes from the Pond afford optimal climate and stress control. The water views and park-like grounds, meticulously landscaped to maximize privacy, will make you forget the remote control. The perfect year-round retreat. Within close proximity to shopping, restaurants and beaches.
Last Agent to Sell the Property
Tori Harrison Farr
Sotheby's International Realty Listed on: 10/03/2016
Last Buyer's Agent
Amanda Kundel
Oyster Real Estate
Home Details
Home Type
- Single Family
Est. Annual Taxes
- $4,037
Year Built
- Built in 1998
Lot Details
- 0.31 Acre Lot
- Home fronts a pond
- Property fronts a private road
- Cul-De-Sac
- Level Lot
- Sprinkler System
- Yard
- Property is zoned R1
Parking
- 2 Car Attached Garage
Home Design
- Cape Cod Architecture
- Poured Concrete
- Asphalt Roof
- Shingle Siding
- Clapboard
Interior Spaces
- 1,901 Sq Ft Home
- 2-Story Property
- 1 Fireplace
- Living Room
- Property Views
Flooring
- Wood
- Carpet
- Tile
Bedrooms and Bathrooms
- 3 Bedrooms
- Primary Bedroom on Main
- Linen Closet
Laundry
- Laundry Room
- Laundry on main level
Basement
- Basement Fills Entire Space Under The House
- Interior Basement Entry
Pool
- Heated Spa
- Outdoor Shower
Outdoor Features
- Deck
Location
- Property is near shops
- Property is near a golf course
Utilities
- Forced Air Heating and Cooling System
- Gas Water Heater
- Septic Tank
Community Details
- Property has a Home Owners Association
- Medical Services
Listing and Financial Details
- Assessor Parcel Number 252051017
Ownership History
Purchase Details
Home Financials for this Owner
Home Financials are based on the most recent Mortgage that was taken out on this home.Similar Homes in the area
Home Values in the Area
Average Home Value in this Area
Purchase History
| Date | Type | Sale Price | Title Company |
|---|---|---|---|
| Deed | $296,500 | -- |
Mortgage History
| Date | Status | Loan Amount | Loan Type |
|---|---|---|---|
| Open | $25,000 | Stand Alone Refi Refinance Of Original Loan | |
| Open | $416,000 | New Conventional | |
| Closed | $100,000 | No Value Available | |
| Closed | $146,400 | No Value Available | |
| Closed | $100,000 | No Value Available | |
| Closed | $250,000 | No Value Available | |
| Closed | $266,750 | Purchase Money Mortgage |
Property History
| Date | Event | Price | Change | Sq Ft Price |
|---|---|---|---|---|
| 05/01/2023 05/01/23 | Sold | $849,000 | 0.0% | $457 / Sq Ft |
| 02/10/2023 02/10/23 | Pending | -- | -- | -- |
| 02/07/2023 02/07/23 | For Sale | $849,000 | +61.7% | $457 / Sq Ft |
| 12/15/2016 12/15/16 | Sold | $524,900 | 0.0% | $276 / Sq Ft |
| 11/18/2016 11/18/16 | Pending | -- | -- | -- |
| 10/03/2016 10/03/16 | For Sale | $524,900 | -- | $276 / Sq Ft |
Tax History Compared to Growth
Tax History
| Year | Tax Paid | Tax Assessment Tax Assessment Total Assessment is a certain percentage of the fair market value that is determined by local assessors to be the total taxable value of land and additions on the property. | Land | Improvement |
|---|---|---|---|---|
| 2025 | $6,275 | $775,700 | $256,600 | $519,100 |
| 2024 | $5,839 | $747,600 | $256,600 | $491,000 |
| 2023 | $5,755 | $690,000 | $253,900 | $436,100 |
| 2022 | $5,144 | $533,600 | $162,600 | $371,000 |
| 2021 | $5,177 | $493,500 | $172,800 | $320,700 |
| 2020 | $5,461 | $498,300 | $183,000 | $315,300 |
| 2019 | $5,343 | $473,700 | $193,100 | $280,600 |
| 2018 | $4,922 | $438,700 | $192,600 | $246,100 |
| 2017 | $4,652 | $432,300 | $197,900 | $234,400 |
| 2016 | $4,727 | $433,700 | $199,300 | $234,400 |
| 2015 | $4,441 | $409,300 | $192,500 | $216,800 |
Agents Affiliated with this Home
-
T
Buyer's Agent in 2023
Trudi Burrows
Kate Byron, REALTOR
-
T
Seller's Agent in 2016
Tori Harrison Farr
Sotheby's International Realty
-

Buyer's Agent in 2016
Amanda Kundel
Kinlin Grover Compass
(508) 362-2120
16 in this area
141 Total Sales
Map
Source: Cape Cod & Islands Association of REALTORS®
MLS Number: 21608761
APN: CENT-000252-000000-000051-000017
- 8 Louisburg Square
- 19 Angus Way
- 5 Skipjack Ln
- 4 Square Rigger Ln
- 210 Attucks Ln
- 230 Attucks Ln
- 324 Bishops Terrace
- 69 Schooner Ln
- 28 Vandermint Ln
- 82 Nobadeer Rd
- 270 Old Strawberry Hill Rd
- 800 Bearses Way Unit 4EE
- 800 Bearses Way Unit 5WG
- 800 Bearses Way Unit 1WD
- 800 Bearses Way Unit 5EC
- 800 Bearses Way Unit 5SD
- 800 Bearse's Unit 1WD
- 800 Bearse's Unit 5SD
- 850 Falmouth Rd
- 1029 Iyannough Rd Unit B BLDG 8
