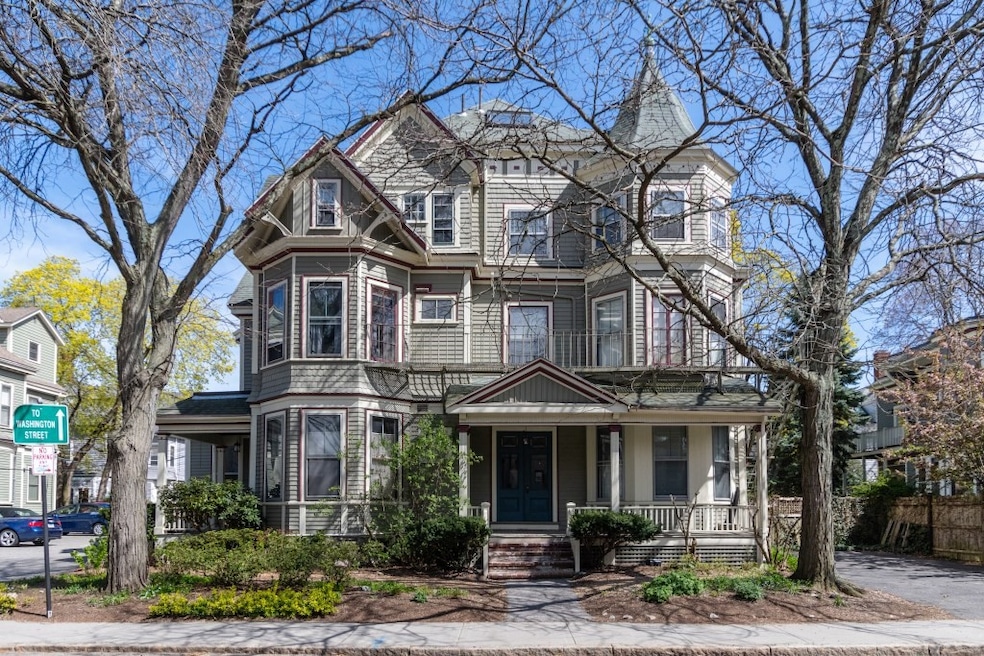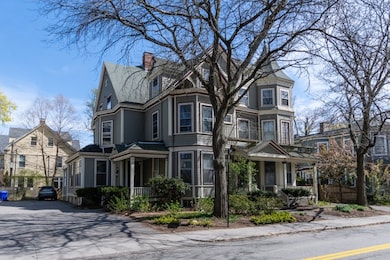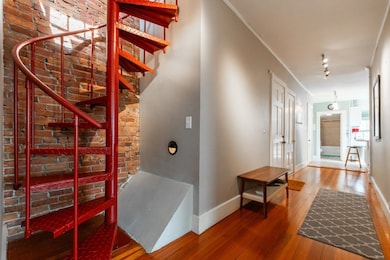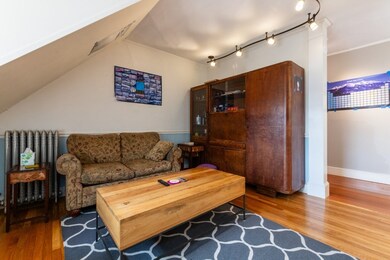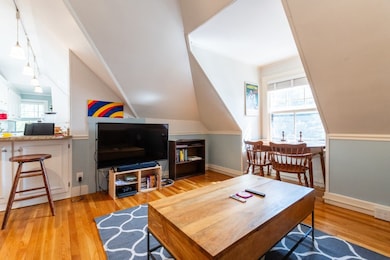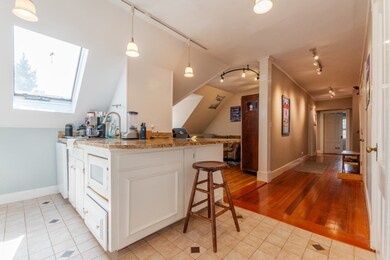
72 Cypress St Unit 4 Brookline, MA 02445
Brookline Village NeighborhoodHighlights
- Medical Services
- 3-minute walk to Brookline Hills Station
- Property is near public transit
- Pierce School Rated A+
- No Units Above
- 2-minute walk to Cypress Street Park
About This Home
As of April 2025Condominium located in a Grand Victorian building in the sought after neighborhood of Brookline Hills. This two-level unit penthouse offers 4 bedrooms, 2 bathrooms, and has over 1,600 square feet +/- of livable space. As you enter the property you are welcomed by the living room, kitchen, and extended hallway. The hallway leads to the bathroom and two of the primary bedrooms. The kitchen boasts granite countertops, gas cooking, and natural sunlight throughout. As you make your way up the spiral staircase to the next level, you have access to the 3rd bedroom and second bathroom. Currently being used as a relaxing space to read a favorite book, the loft style suite with exposed brick and skylight offers lots of potential to make it your own. Other features: hardwood floors, laundry in unit, 1 assigned parking space and 2 association guest spots, and basement storage. Several blocks to Brookline Village and Coolidge Corner. BUYER BACKED OUT DUE TO PERSONAL REASONS.
Property Details
Home Type
- Condominium
Est. Annual Taxes
- $10,835
Year Built
- Built in 1895
Lot Details
- No Units Above
- Garden
HOA Fees
- $585 Monthly HOA Fees
Home Design
- Frame Construction
- Shingle Roof
- Stone
Interior Spaces
- 1,608 Sq Ft Home
- 2-Story Property
- Cathedral Ceiling
- Ceiling Fan
- Skylights
- Picture Window
- Attic Access Panel
- Basement
Kitchen
- Breakfast Bar
- Stove
- Range
- Microwave
- Dishwasher
- Solid Surface Countertops
- Disposal
Flooring
- Wood
- Ceramic Tile
Bedrooms and Bathrooms
- 3 Bedrooms
- Primary Bedroom on Main
- Walk-In Closet
- 2 Full Bathrooms
- Bathtub with Shower
- Separate Shower
Laundry
- Laundry on main level
- Dryer
- Washer
Parking
- 1 Car Parking Space
- Guest Parking
- Off-Street Parking
- Assigned Parking
Outdoor Features
- Patio
Location
- Property is near public transit
- Property is near schools
Utilities
- Window Unit Cooling System
- 1 Heating Zone
- Heating System Uses Oil
- Heating System Uses Steam
Listing and Financial Details
- Assessor Parcel Number 35980
Community Details
Overview
- Association fees include heat, water, sewer, insurance, maintenance structure, ground maintenance, snow removal, trash, reserve funds
- 12 Units
- Low-Rise Condominium
Amenities
- Medical Services
- Community Garden
- Common Area
- Shops
- Coin Laundry
- Community Storage Space
Recreation
- Park
- Jogging Path
Pet Policy
- Pets Allowed
Ownership History
Purchase Details
Home Financials for this Owner
Home Financials are based on the most recent Mortgage that was taken out on this home.Purchase Details
Home Financials for this Owner
Home Financials are based on the most recent Mortgage that was taken out on this home.Purchase Details
Purchase Details
Purchase Details
Purchase Details
Similar Homes in the area
Home Values in the Area
Average Home Value in this Area
Purchase History
| Date | Type | Sale Price | Title Company |
|---|---|---|---|
| Condominium Deed | $935,000 | None Available | |
| Condominium Deed | $935,000 | None Available | |
| Not Resolvable | $749,000 | -- | |
| Deed | $560,000 | -- | |
| Deed | $560,000 | -- | |
| Deed | $479,000 | -- | |
| Deed | $479,000 | -- | |
| Deed | $311,000 | -- | |
| Deed | $184,000 | -- |
Mortgage History
| Date | Status | Loan Amount | Loan Type |
|---|---|---|---|
| Open | $701,250 | Purchase Money Mortgage | |
| Closed | $701,250 | Purchase Money Mortgage | |
| Previous Owner | $788,000 | Purchase Money Mortgage | |
| Previous Owner | $599,200 | Purchase Money Mortgage | |
| Previous Owner | $411,000 | No Value Available | |
| Previous Owner | $415,000 | No Value Available |
Property History
| Date | Event | Price | Change | Sq Ft Price |
|---|---|---|---|---|
| 04/04/2025 04/04/25 | Sold | $935,000 | -1.6% | $581 / Sq Ft |
| 02/23/2025 02/23/25 | Pending | -- | -- | -- |
| 11/07/2024 11/07/24 | For Sale | $950,000 | 0.0% | $591 / Sq Ft |
| 11/04/2024 11/04/24 | Pending | -- | -- | -- |
| 10/23/2024 10/23/24 | For Sale | $950,000 | -3.6% | $591 / Sq Ft |
| 07/01/2022 07/01/22 | Sold | $985,000 | 0.0% | $613 / Sq Ft |
| 04/27/2022 04/27/22 | Pending | -- | -- | -- |
| 04/25/2022 04/25/22 | Price Changed | $984,900 | -1.0% | $613 / Sq Ft |
| 03/31/2022 03/31/22 | For Sale | $995,000 | 0.0% | $619 / Sq Ft |
| 06/24/2020 06/24/20 | Rented | $3,800 | +5.6% | -- |
| 06/13/2020 06/13/20 | Under Contract | -- | -- | -- |
| 06/11/2020 06/11/20 | For Rent | $3,600 | 0.0% | -- |
| 08/05/2013 08/05/13 | Sold | $749,000 | 0.0% | $466 / Sq Ft |
| 06/09/2013 06/09/13 | Pending | -- | -- | -- |
| 06/06/2013 06/06/13 | For Sale | $749,000 | -- | $466 / Sq Ft |
Tax History Compared to Growth
Tax History
| Year | Tax Paid | Tax Assessment Tax Assessment Total Assessment is a certain percentage of the fair market value that is determined by local assessors to be the total taxable value of land and additions on the property. | Land | Improvement |
|---|---|---|---|---|
| 2025 | $11,164 | $1,131,100 | $0 | $1,131,100 |
| 2024 | $10,835 | $1,109,000 | $0 | $1,109,000 |
| 2023 | $10,215 | $1,024,600 | $0 | $1,024,600 |
| 2022 | $10,137 | $994,800 | $0 | $994,800 |
| 2021 | $9,653 | $985,000 | $0 | $985,000 |
| 2020 | $9,216 | $975,200 | $0 | $975,200 |
| 2019 | $8,703 | $928,800 | $0 | $928,800 |
| 2018 | $8,368 | $884,600 | $0 | $884,600 |
| 2017 | $8,092 | $819,000 | $0 | $819,000 |
| 2016 | $7,759 | $744,600 | $0 | $744,600 |
| 2015 | $7,229 | $676,900 | $0 | $676,900 |
| 2014 | $7,072 | $620,900 | $0 | $620,900 |
Agents Affiliated with this Home
-
M
Seller's Agent in 2025
Michael St. Cyr
RE/MAX
-
J
Buyer's Agent in 2025
Joseph Kingston
Red Tree Real Estate
-
M
Seller's Agent in 2022
Maureen Mulrooney
RE/MAX
-
R
Buyer's Agent in 2020
Ruth Swift
Donnelly + Co.
-
R
Seller's Agent in 2013
Robert Imperato
Boston Realty Associates
-
S
Buyer's Agent in 2013
Susan Lee
Hammond Residential Real Estate
Map
Source: MLS Property Information Network (MLS PIN)
MLS Number: 73305277
APN: BROO-000180-000003-000018
- 7 Dana St
- 111 Davis Ave Unit 1
- 9 Searle Ave
- 37 Waverly St Unit 39
- 21 Searle Ave Unit 2
- 11 Cameron St Unit 1
- 60 Cameron St Unit 2
- 11 Goodwin Place Unit 11-2
- 12 Goodwin Place Unit 12-2
- 12 Goodwin Place Unit 12-1
- 71 Greenough St Unit 1
- 87 Greenough St Unit 2
- 87 Greenough St
- 441 Washington St Unit 5
- 39 School St
- 26 White Place Unit 3
- 18 Milton Rd
- 14-16 Davis Ave
- 9 Park Vale Unit 2
- 14 Irving St
