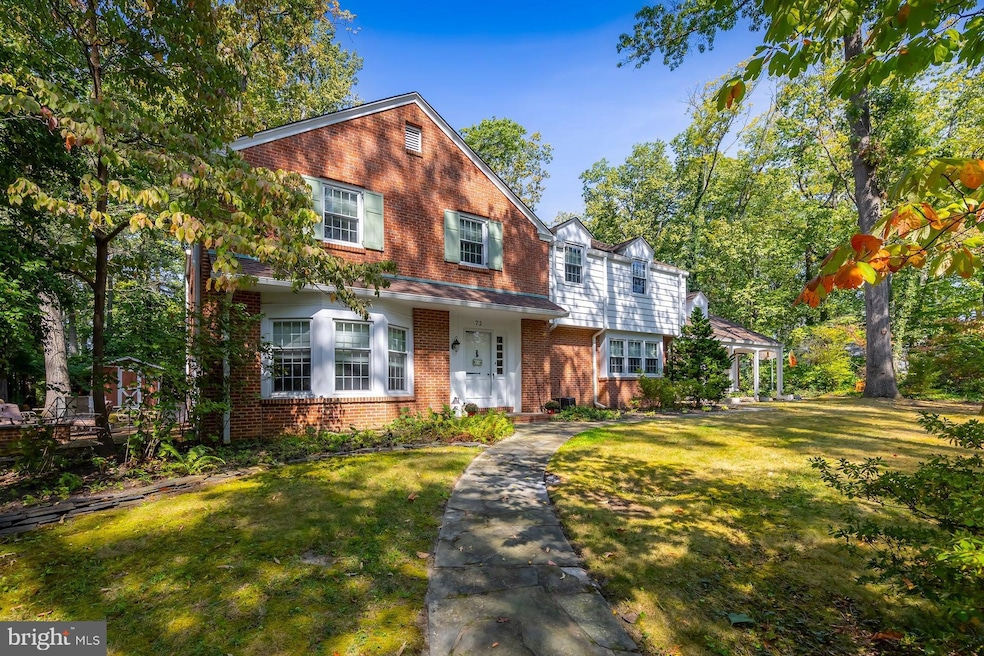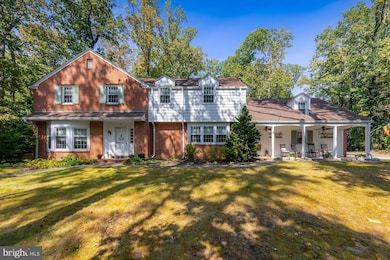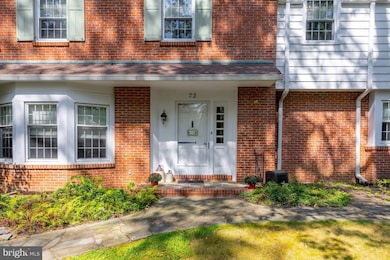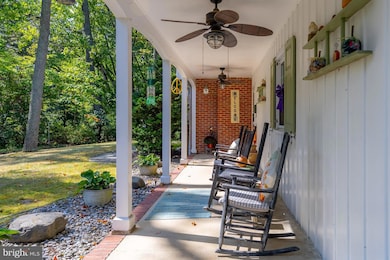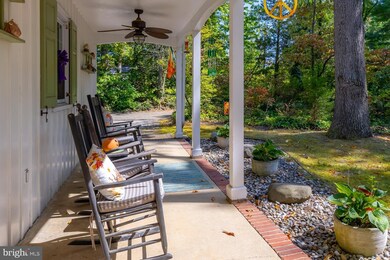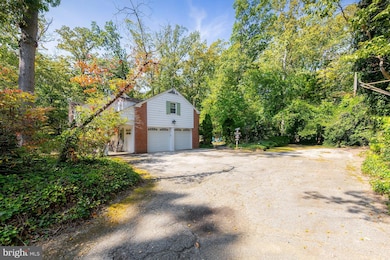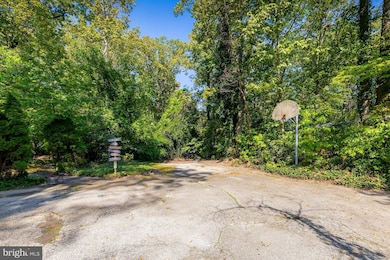72 Cyrus Ave Pitman, NJ 08071
Estimated payment $4,890/month
Highlights
- View of Trees or Woods
- Dual Staircase
- Secluded Lot
- 0.93 Acre Lot
- Colonial Architecture
- Wooded Lot
About This Home
Stunning 5-Bedroom Colonial on Oversized Lot in Pitman’s Premier Neighborhood! Don’t miss this rare opportunity to own a beautiful 3,900+ sq. ft. colonial situated on an oversized, wooded lot with a separately deeded vacant parcel included—all located on one of the most sought-after streets in Pitman! Boasting 270 feet of road frontage, this private oasis includes 5 bedrooms, 3.5 baths, partially finished basement, two-car side-entry garage, multiple outdoor patio spaces, hot tub, built-in bar & grill, and a fishpond with waterfall. The covered front porch is perfect spot relax undercover with the morning cup of coffee. The main covered front door entry welcomes you into a spacious foyer with beautiful oak hardwood floors and an open oak staircase. The large living room features replacement windows and a brick wood-burning fireplace—a perfect cozy spot for winter evenings. You’ll fall in love with the home office/den, featuring vaulted ceilings with exposed Mortise & Tenon beams overhead, tongue-and-groove oak walls, a second brick fireplace with built-in log storage, gorgeous Turkish light fixture, direct access to a side brick patio. The elegant dining room offers custom trim work and built-ins—ideal for holiday gatherings. The charming kitchen includes warm knotty pine cabinetry, granite countertops, existing appliances, dining area with large casement windows overlooking the stone patio featuring, built-in bar & grill, hot tub, scenic fishpond & waterfall, fire pit area—perfect for outdoor entertaining. A private first-floor bedroom and full bath provide a perfect in-law suite, tucked away from the main living spaces. Also on the first floor is a spacious mud room / hallway with built-in closets, inside access to the garage with automatic openers, covered porch access and rear yard patio. The second-floor features 4 large bedrooms with hardwood floors and ample closet space, 2 full bathrooms, oversized game room with a separate staircase to the first floor. The 20x16 primary suite includes two walk-in closets, private en-suite bath with antique-style vanity, dual glass bowl sinks, double stall shower with two heads and frameless glass enclosure. The 2nd floor spacious hallway features a walk-in closet with a customer organizer, 2nd closet with a laundry chute to the to the basement and a 3rd closet with a left from the basement. Partially finished basement includes family room, laundry, workshop, half bath, updated hot water boiler (2019), two-zone central A/C. All the windows were replaced 10 years ago. Another bonus feature is an invisible fence around the entire lot the home sits on. This property is located on one of Pitman’s most desirable streets. Walk to top-rated schools and a vibrant downtown full of shops, cafés, restaurants, breweries, and the renovated Pitman Theater for concerts and plays. Enjoy community events like the famous Pitman craft shows and holiday parades. Minutes to Rowan University. Convenient access to Route 47, 55, 42, AC Expressway, Route 295, 15 minutes to Philly, 30 minutes to Delaware, an hour to the Jersey Shore. Move fast — homes like this don’t come around often, especially that come with an additional lot.
Listing Agent
(856) 343-6098 ron.bruce@foxroach.com BHHS Fox & Roach-Mullica Hill South License #8541117 Listed on: 09/25/2025

Home Details
Home Type
- Single Family
Est. Annual Taxes
- $14,967
Year Built
- Built in 1954
Lot Details
- 0.93 Acre Lot
- Lot Dimensions are 270.00 x 150.00
- Infill Lot
- Property has an invisible fence for dogs
- Secluded Lot
- Level Lot
- Wooded Lot
- Back, Front, and Side Yard
- Additional Land
- Property is in good condition
Parking
- 2 Car Direct Access Garage
- 6 Driveway Spaces
- Side Facing Garage
- Garage Door Opener
Property Views
- Woods
- Garden
Home Design
- Colonial Architecture
- Brick Exterior Construction
- Block Foundation
- Frame Construction
- Pitched Roof
- Shingle Roof
- Aluminum Siding
Interior Spaces
- 3,948 Sq Ft Home
- Property has 2 Levels
- Dual Staircase
- Built-In Features
- Chair Railings
- Beamed Ceilings
- Vaulted Ceiling
- Ceiling Fan
- Recessed Lighting
- 2 Fireplaces
- Wood Burning Fireplace
- Fireplace Mantel
- Brick Fireplace
- Double Pane Windows
- Replacement Windows
- Vinyl Clad Windows
- Double Hung Windows
- Casement Windows
- Mud Room
- Entrance Foyer
- Family Room
- Living Room
- Formal Dining Room
- Home Office
- Game Room
- Workshop
- Utility Room
- Storm Doors
- Attic
Kitchen
- Eat-In Kitchen
- Electric Oven or Range
- Dishwasher
- Upgraded Countertops
Flooring
- Wood
- Carpet
- Ceramic Tile
- Vinyl
Bedrooms and Bathrooms
- En-Suite Bathroom
- Walk-In Closet
- Bathtub with Shower
- Walk-in Shower
Laundry
- Laundry Room
- Dryer
- Washer
- Laundry Chute
Partially Finished Basement
- Basement Fills Entire Space Under The House
- Sump Pump
- Workshop
- Laundry in Basement
Outdoor Features
- Water Fountains
- Shed
- Brick Porch or Patio
Schools
- Pitman Middle School
- Pitman High School
Utilities
- Zoned Heating and Cooling
- Heating System Uses Oil
- Hot Water Heating System
- Above Ground Utilities
- Summer or Winter Changeover Switch For Hot Water
- Oil Water Heater
Community Details
- No Home Owners Association
Listing and Financial Details
- Tax Lot 9, 9.01
- Assessor Parcel Number 15-00193-00009
Map
Home Values in the Area
Average Home Value in this Area
Tax History
| Year | Tax Paid | Tax Assessment Tax Assessment Total Assessment is a certain percentage of the fair market value that is determined by local assessors to be the total taxable value of land and additions on the property. | Land | Improvement |
|---|---|---|---|---|
| 2025 | $14,968 | $428,500 | $103,100 | $325,400 |
| 2024 | $14,573 | $428,500 | $103,100 | $325,400 |
| 2023 | $14,573 | $428,500 | $103,100 | $325,400 |
| 2022 | $13,999 | $428,500 | $103,100 | $325,400 |
| 2021 | $15,117 | $337,200 | $85,900 | $251,300 |
| 2020 | $14,938 | $337,200 | $85,900 | $251,300 |
| 2019 | $14,587 | $337,200 | $85,900 | $251,300 |
| 2018 | $14,341 | $337,200 | $85,900 | $251,300 |
| 2017 | $14,162 | $337,200 | $85,900 | $251,300 |
| 2016 | $13,889 | $337,200 | $85,900 | $251,300 |
| 2015 | $13,515 | $337,200 | $85,900 | $251,300 |
| 2014 | $13,100 | $337,200 | $85,900 | $251,300 |
Property History
| Date | Event | Price | List to Sale | Price per Sq Ft |
|---|---|---|---|---|
| 11/21/2025 11/21/25 | Pending | -- | -- | -- |
| 09/25/2025 09/25/25 | For Sale | $689,900 | -- | $175 / Sq Ft |
Purchase History
| Date | Type | Sale Price | Title Company |
|---|---|---|---|
| Deed | $89,000 | Homestead Title Agency Via E | |
| Deed | $371,000 | Homestead Title Agency Via E |
Mortgage History
| Date | Status | Loan Amount | Loan Type |
|---|---|---|---|
| Open | $100,000 | Purchase Money Mortgage |
Source: Bright MLS
MLS Number: NJGL2064464
APN: 15-00193-0000-00009
- 178 Esplanade Ave
- 0 Lambs Rd Unit NJGL2048944
- 517 Spruce Ave
- 509 Spruce Ave
- 302 Montgomery Ave
- 138 N Fernwood Ave
- 508 Hudson Ave
- 149 N Fernwood Ave
- 127 W Holly Ave
- 26 East Ave
- 14 4th Ave
- 163 E Holly Ave
- 30 N Woodbury Rd
- 127 3rd Ave
- 142 2nd Ave
- 134 1st Ave
- 250 Cleveland Ave
- 33 Cedar Ave
- 128 Oakcrest Ave
- 121 11th Ave
