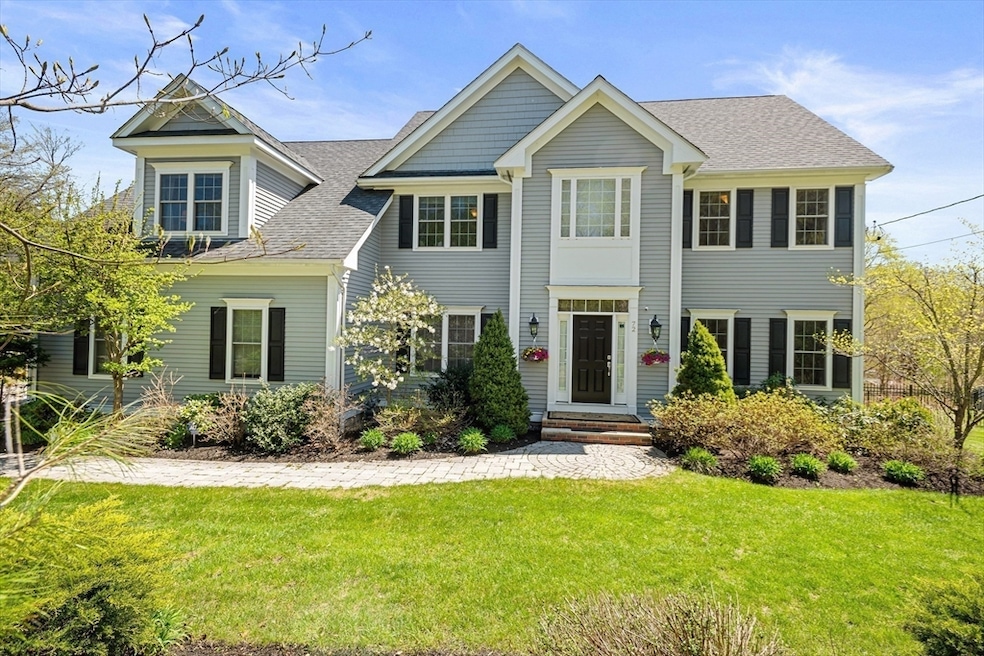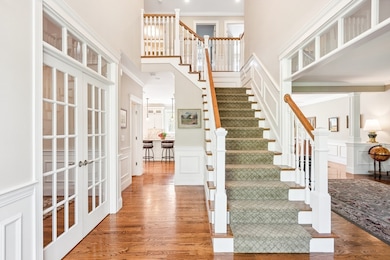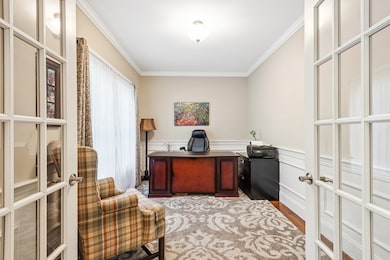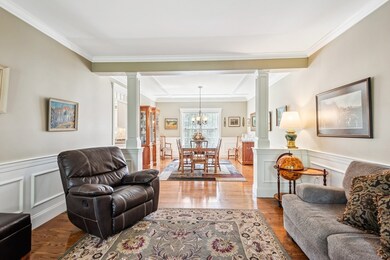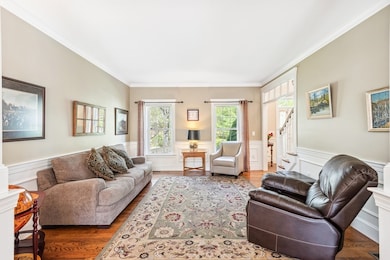
72 Dakin Rd Sudbury, MA 01776
Estimated payment $12,063/month
Highlights
- Golf Course Community
- Home Theater
- Solar Shingle Roof
- Josiah Haynes Elementary School Rated A
- Heated In Ground Pool
- Open Floorplan
About This Home
Beautiful, Young, Custom Colonial in Sought-After North Sudbury. This stunning home with an open concept kitchen/family room, offers three floors of spacious living with abundant natural light. The primary suite is a true private retreat, featuring a cozy sitting area, walk-in closet, and a well-appointed bath. Upstairs, you'll find a dedicated, conveniently located laundry room. The second floor also includes three spacious bedrooms, one offering an en-suite bathroom. The finished walk-out lower level includes a full bath, with additional space for entertaining and fun. Outside boasts a private backyard paradise for elevated relaxation & entertainment, with poolside patio, play area, hot tub, and storage shed. Seller-owned roof-mounted solar panels provide incredible year-round energy savings! Located just minutes from the rail trail, shopping, and the West Concord train station, don't miss out on this exceptional home with everything you need for modern, comfortable luxury living.
Home Details
Home Type
- Single Family
Est. Annual Taxes
- $25,430
Year Built
- Built in 2013
Lot Details
- 1.13 Acre Lot
- Property fronts an easement
- Fenced Yard
- Fenced
- Landscaped Professionally
- Sprinkler System
- Cleared Lot
Parking
- 2 Car Attached Garage
- Parking Storage or Cabinetry
- Garage Door Opener
- Driveway
- Open Parking
Home Design
- Colonial Architecture
- Frame Construction
- Shingle Roof
- Concrete Perimeter Foundation
Interior Spaces
- Open Floorplan
- Chair Railings
- Wainscoting
- Ceiling Fan
- Recessed Lighting
- Insulated Windows
- Window Screens
- French Doors
- Insulated Doors
- Family Room with Fireplace
- Sunken Living Room
- Home Theater
- Home Office
- Game Room
- Home Security System
Kitchen
- Oven
- Range
- Microwave
- Dishwasher
- Stainless Steel Appliances
- Kitchen Island
- Solid Surface Countertops
Flooring
- Wood
- Wall to Wall Carpet
- Laminate
- Concrete
- Ceramic Tile
Bedrooms and Bathrooms
- 4 Bedrooms
- Primary bedroom located on second floor
- Custom Closet System
- Walk-In Closet
- Double Vanity
- Bathtub with Shower
- Separate Shower
Laundry
- Laundry on upper level
- Washer Hookup
Finished Basement
- Walk-Out Basement
- Basement Fills Entire Space Under The House
- Interior and Exterior Basement Entry
Eco-Friendly Details
- Solar Shingle Roof
- Solar Power System
- Solar Assisted Cooling System
- Heating system powered by active solar
Pool
- Heated In Ground Pool
- Spa
Outdoor Features
- Deck
- Patio
- Outdoor Storage
- Rain Gutters
Location
- Property is near public transit
- Property is near schools
Schools
- Haynes Elementary School
- Curtis Middle School
- Lsrh High School
Utilities
- Forced Air Heating and Cooling System
- 3 Cooling Zones
- 3 Heating Zones
- Heating System Uses Natural Gas
- Water Heater
- Sewer Inspection Required for Sale
Listing and Financial Details
- Assessor Parcel Number 780104
Community Details
Recreation
- Golf Course Community
- Bike Trail
Additional Features
- No Home Owners Association
- Shops
Map
Home Values in the Area
Average Home Value in this Area
Tax History
| Year | Tax Paid | Tax Assessment Tax Assessment Total Assessment is a certain percentage of the fair market value that is determined by local assessors to be the total taxable value of land and additions on the property. | Land | Improvement |
|---|---|---|---|---|
| 2025 | $25,430 | $1,737,000 | $443,000 | $1,294,000 |
| 2024 | $24,391 | $1,669,500 | $430,200 | $1,239,300 |
| 2023 | $22,649 | $1,436,200 | $398,600 | $1,037,600 |
| 2022 | $21,777 | $1,206,500 | $366,200 | $840,300 |
| 2021 | $20,969 | $1,113,600 | $366,200 | $747,400 |
| 2020 | $20,546 | $1,113,600 | $366,200 | $747,400 |
| 2019 | $19,443 | $1,085,600 | $366,200 | $719,400 |
| 2018 | $18,748 | $1,045,600 | $390,200 | $655,400 |
| 2017 | $18,104 | $1,020,500 | $371,400 | $649,100 |
| 2016 | $17,262 | $969,800 | $357,400 | $612,400 |
| 2015 | $16,609 | $943,700 | $343,800 | $599,900 |
| 2014 | $15,614 | $866,000 | $333,800 | $532,200 |
Property History
| Date | Event | Price | Change | Sq Ft Price |
|---|---|---|---|---|
| 05/07/2025 05/07/25 | Pending | -- | -- | -- |
| 04/30/2025 04/30/25 | For Sale | $1,785,000 | +60.9% | $374 / Sq Ft |
| 03/31/2017 03/31/17 | Sold | $1,109,200 | -3.5% | $233 / Sq Ft |
| 01/31/2017 01/31/17 | Pending | -- | -- | -- |
| 01/05/2017 01/05/17 | For Sale | $1,150,000 | +13.3% | $241 / Sq Ft |
| 10/18/2013 10/18/13 | Sold | $1,015,000 | +1.5% | $211 / Sq Ft |
| 08/29/2013 08/29/13 | Pending | -- | -- | -- |
| 07/11/2013 07/11/13 | Price Changed | $999,950 | +2.0% | $208 / Sq Ft |
| 05/17/2013 05/17/13 | For Sale | $979,900 | +288.8% | $204 / Sq Ft |
| 06/20/2012 06/20/12 | Sold | $252,000 | -15.7% | $114 / Sq Ft |
| 05/31/2012 05/31/12 | Pending | -- | -- | -- |
| 05/07/2012 05/07/12 | For Sale | $299,000 | -- | $136 / Sq Ft |
Purchase History
| Date | Type | Sale Price | Title Company |
|---|---|---|---|
| Not Resolvable | $1,109,200 | -- | |
| Quit Claim Deed | -- | -- | |
| Not Resolvable | $1,015,000 | -- | |
| Not Resolvable | $252,000 | -- | |
| Deed | -- | -- | |
| Deed | $325,000 | -- |
Mortgage History
| Date | Status | Loan Amount | Loan Type |
|---|---|---|---|
| Open | $300,000 | Stand Alone Refi Refinance Of Original Loan | |
| Open | $963,000 | Stand Alone Refi Refinance Of Original Loan | |
| Closed | $93,100 | Closed End Mortgage | |
| Closed | $887,300 | Unknown | |
| Previous Owner | $533,000 | Stand Alone Refi Refinance Of Original Loan | |
| Previous Owner | $545,000 | Purchase Money Mortgage | |
| Previous Owner | $69,136 | No Value Available | |
| Previous Owner | $130,000 | No Value Available | |
| Previous Owner | $100,000 | No Value Available | |
| Previous Owner | $400,000 | Purchase Money Mortgage | |
| Previous Owner | $70,000 | No Value Available | |
| Previous Owner | $50,000 | No Value Available | |
| Previous Owner | $150,000 | No Value Available |
About the Listing Agent

Jan has over 30 years of experience as an award-winning realtor with a solid history of successful transactions! Trustworthy and discreet, with strong negotiating skills! Her real estate career started in 1989. It has been full-time since then. This is not her job it is her profession. She prides herself on taking on her client’s goals as her own, with the added advantage of being a neutral third party with candid factual information to truly weigh all options. Specializing in advising both
Jan's Other Listings
Source: MLS Property Information Network (MLS PIN)
MLS Number: 73364354
APN: SUDB-000010C-000000-000029
- 39 Dakin Rd
- 33 Philemon Whale Ln
- 150 Dakin Rd
- 38 Field Rd
- 161 Pantry Rd
- 114 Hunters Ridge Rd
- 37 Greystone Ln
- 99 Powers Rd
- 244 Hunters Ridge Rd
- 12 White Ave
- 11 White Ave
- 43 Old Pickard Rd
- 75 Haynes Rd
- 18 Sylvan Way
- 4 Deacon Ln
- 106 Orchard Dr Unit 106
- 32 Twin Pond Ln
- 401 Emery Ln Unit 213
- 56 Seymour St
- 369 Border Rd
