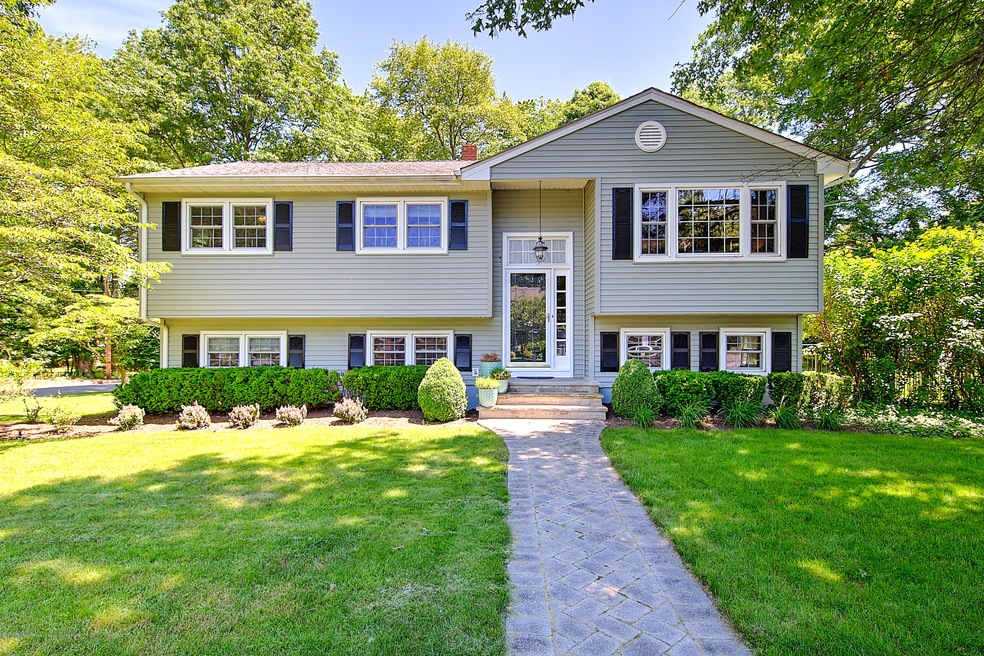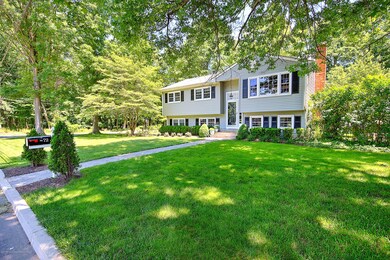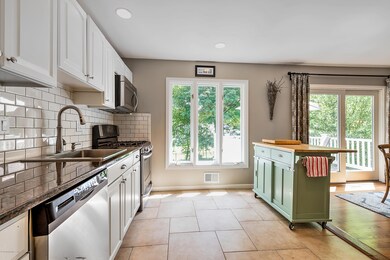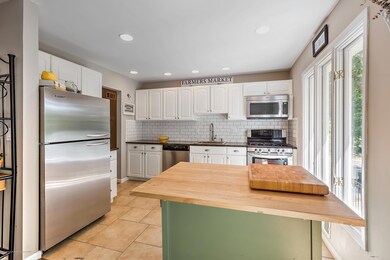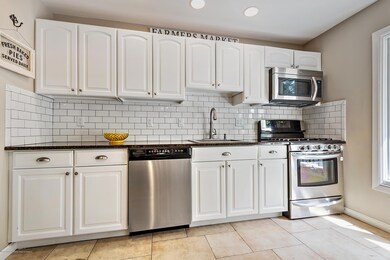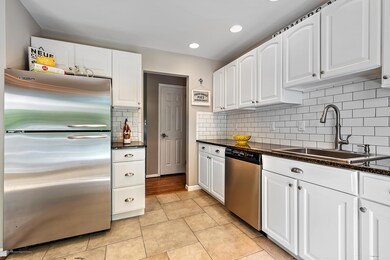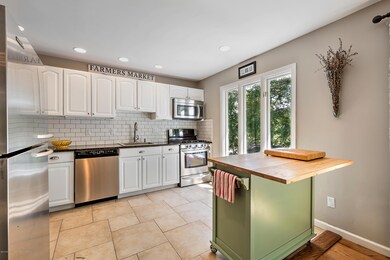
72 Edgewood Ave Little Silver, NJ 07739
Estimated Value: $876,678 - $1,178,000
Highlights
- Deck
- Wood Flooring
- Corner Lot
- Point Road School Rated A
- Main Floor Primary Bedroom
- 4-minute walk to Dominick F. Santelle Park
About This Home
As of May 2018Charming Home on a Beautiful Corner lot in Little Silver! This 4 bedroom 2 bath home offers an open floor plan, light and bright tile kitchen with ss appliances, butcher block island and custom subway tile backsplash. Beautiful hardwood floors throughout the rest of the second floor living room, dining room, and bedrooms. The large master offers a spacious ensuite with double sinks. The oversized family room has a beautiful wood-burning fireplace and stunning french doors opening out onto the lush backyard. The outdoor space offers a large backyard, paver patio, and second floor deck, perfect for entertaining! This is an ideal opportunity to live in one of the most desired towns! Close to great schools, restaurants, and transit to NY. Call today!
Last Agent to Sell the Property
O'Brien Realty, LLC License #1007851 Listed on: 03/05/2018
Last Buyer's Agent
Ann Baumlin Carey
Gloria Nilson & Co. Real Estate
Home Details
Home Type
- Single Family
Est. Annual Taxes
- $10,885
Year Built
- Built in 1961
Lot Details
- Lot Dimensions are 106x122
- Corner Lot
Home Design
- Slab Foundation
- Shingle Roof
- Vinyl Siding
Interior Spaces
- 2-Story Property
- Wood Burning Fireplace
- French Doors
- Sliding Doors
- Entrance Foyer
- Family Room
- Living Room
- Dining Room
- Eat-In Kitchen
Flooring
- Wood
- Wall to Wall Carpet
- Ceramic Tile
Bedrooms and Bathrooms
- 4 Bedrooms
- Primary Bedroom on Main
- 2 Full Bathrooms
- Dual Vanity Sinks in Primary Bathroom
- Primary Bathroom includes a Walk-In Shower
Parking
- No Garage
- Driveway
Outdoor Features
- Deck
- Patio
Schools
- Point Road Elementary School
- Markham Place Middle School
- Red Bank Reg High School
Utilities
- Forced Air Heating and Cooling System
- Heating System Uses Natural Gas
- Natural Gas Water Heater
Community Details
- No Home Owners Association
Listing and Financial Details
- Exclusions: Dining Room Chandelier, Drapes in Dining Room and Living Room
- Assessor Parcel Number 2500071000000001
Ownership History
Purchase Details
Home Financials for this Owner
Home Financials are based on the most recent Mortgage that was taken out on this home.Purchase Details
Home Financials for this Owner
Home Financials are based on the most recent Mortgage that was taken out on this home.Purchase Details
Home Financials for this Owner
Home Financials are based on the most recent Mortgage that was taken out on this home.Purchase Details
Home Financials for this Owner
Home Financials are based on the most recent Mortgage that was taken out on this home.Similar Homes in the area
Home Values in the Area
Average Home Value in this Area
Purchase History
| Date | Buyer | Sale Price | Title Company |
|---|---|---|---|
| Keating Brian Edward | $600,000 | None Available | |
| Rath Brian | $425,000 | None Available | |
| Formoso Faye | -- | Anchor Title Agency | |
| Ostler Faye | $330,000 | -- |
Mortgage History
| Date | Status | Borrower | Loan Amount |
|---|---|---|---|
| Open | Keating Maura Elizabeth | $470,000 | |
| Closed | Keating Brian Edward | $480,000 | |
| Previous Owner | Rath Brian | $380,500 | |
| Previous Owner | Rath Brian | $396,425 | |
| Previous Owner | Formoso Faye | $388,000 | |
| Previous Owner | Ostler Faye | $65,000 | |
| Previous Owner | Ostler Faye | $25,000 | |
| Previous Owner | Ostler Faye | $264,000 |
Property History
| Date | Event | Price | Change | Sq Ft Price |
|---|---|---|---|---|
| 05/04/2018 05/04/18 | Sold | $600,000 | +41.2% | $331 / Sq Ft |
| 06/05/2012 06/05/12 | Sold | $425,000 | -- | $234 / Sq Ft |
Tax History Compared to Growth
Tax History
| Year | Tax Paid | Tax Assessment Tax Assessment Total Assessment is a certain percentage of the fair market value that is determined by local assessors to be the total taxable value of land and additions on the property. | Land | Improvement |
|---|---|---|---|---|
| 2024 | $10,885 | $656,900 | $321,300 | $335,600 |
| 2023 | $10,885 | $604,700 | $276,300 | $328,400 |
| 2022 | $10,944 | $589,000 | $276,300 | $312,700 |
| 2021 | $10,944 | $554,400 | $276,300 | $278,100 |
| 2020 | $11,110 | $548,100 | $276,300 | $271,800 |
| 2019 | $10,877 | $546,600 | $276,300 | $270,300 |
| 2018 | $9,205 | $460,700 | $276,300 | $184,400 |
| 2017 | $9,363 | $466,300 | $276,300 | $190,000 |
| 2016 | $9,003 | $453,800 | $268,600 | $185,200 |
| 2015 | $8,820 | $439,000 | $238,600 | $200,400 |
| 2014 | $8,826 | $410,500 | $238,600 | $171,900 |
Agents Affiliated with this Home
-
Kerrin O'Brien

Seller's Agent in 2018
Kerrin O'Brien
O'Brien Realty, LLC
(732) 320-6999
8 in this area
217 Total Sales
-
A
Buyer's Agent in 2018
Ann Baumlin Carey
BHHS Fox & Roach
-
Ann Carey
A
Buyer's Agent in 2018
Ann Carey
BHHS Fox & Roach
(732) 530-2800
3 Total Sales
-
Cheryl Shoemaker
C
Seller's Agent in 2012
Cheryl Shoemaker
E A Armstrong Agency
(732) 996-7334
3 in this area
22 Total Sales
-
J
Buyer's Agent in 2012
Julie Califano
Two River Realty
Map
Source: MOREMLS (Monmouth Ocean Regional REALTORS®)
MLS Number: 21808301
APN: 25-00071-0000-00001
- 21 Judith Rd
- 164 Riverview Ave
- 16 Winding Way
- 49 Essex Dr
- 622 Prospect Ave
- 12 Barton Ave
- 75 Driftwood Cir
- 62 Driftwood Cir
- 141 Dorchester Way
- 40 Riverside Ave
- 11 Leeward Ct
- 130 N Lovett Ave
- 55 Cheshire Square
- 128 Birch Ave
- 5 Main St
- 104 Garden Rd
- 9 Bridgewaters Dr Unit 18
- 10 Bridgewaters Dr Unit 2
- 15 Sickles Place
- 29 Silverwhite Rd
