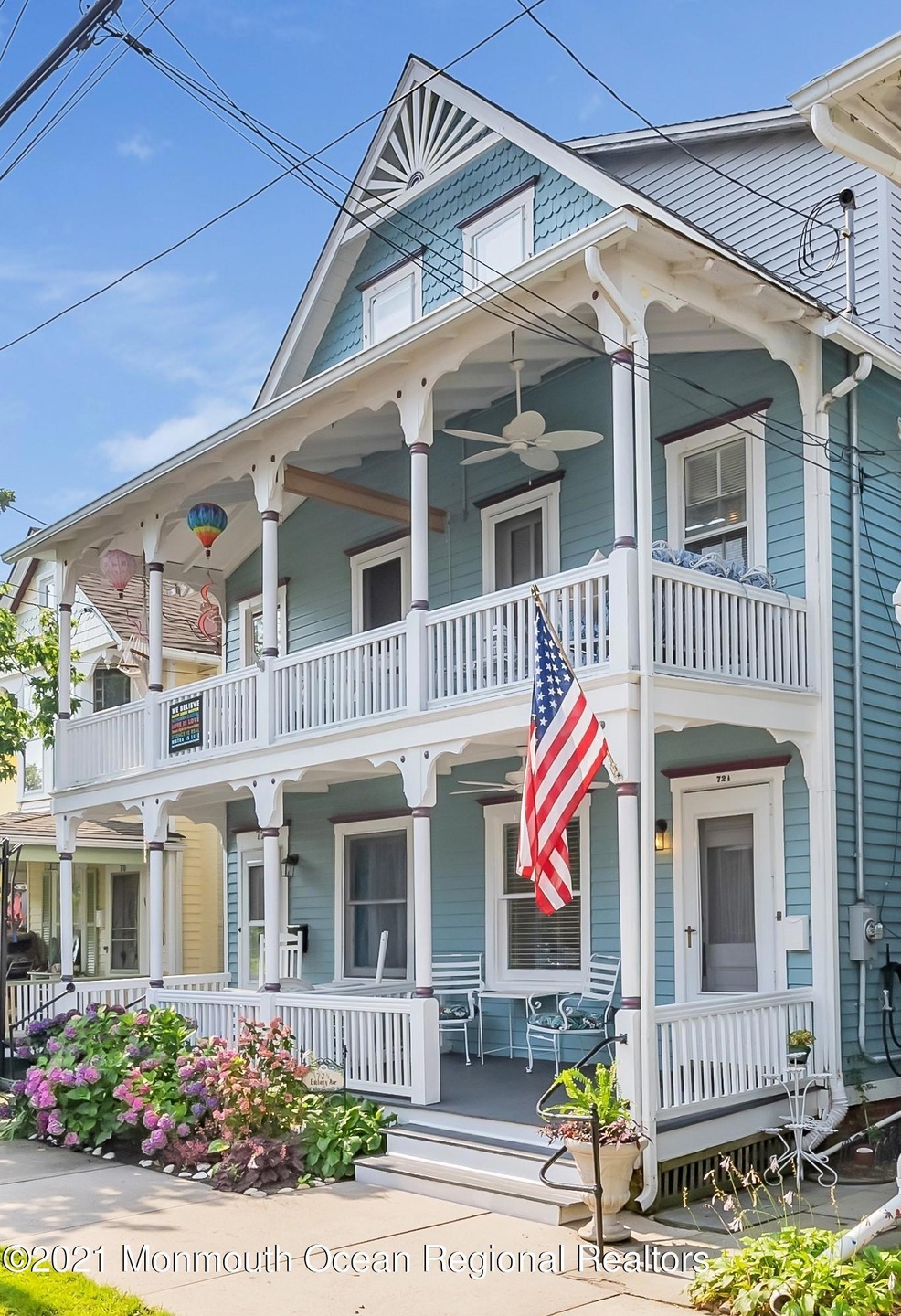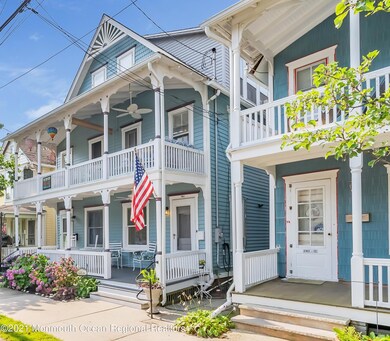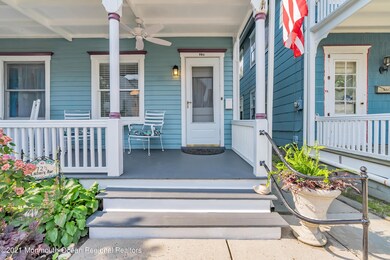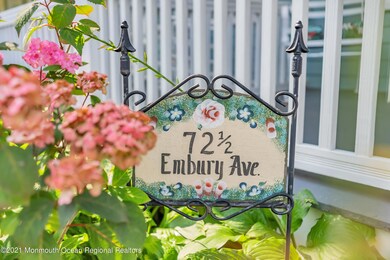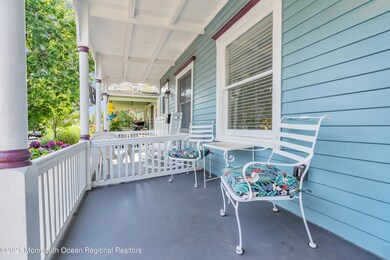
72 Embury Ave Unit AVE 1/2 Ocean Grove, NJ 07756
Highlights
- New Kitchen
- Victorian Architecture
- Quartz Countertops
- Wood Flooring
- Bonus Room
- 3-minute walk to Greenleaf Park
About This Home
As of September 2021This 3BR/2BA Turnkey, Updated Attached Victorian w/2 Covered Porches is Situated on One of Ocean Grove's Loveliest Streets. Just 3.5 Blks to the Beach, Minutes to Asbury's Exciting Nightlife & Blks to Tennis & Pickleball Courts.1st Floor Boasts Open Floor Plan w/HDWD Floors, Updated Kitchen w/SS Appliances & Glistening Seafoam Glass Backsplash & Full BA. Venture to the 2nd Fl accented w/Handsome Wainscoting to Find the Spacious Full BA & 3 Lovely BRs Including Master with Its Private Porch. Head to the 3rd Fl to Find 2 Additional Bonus Rooms...Think Extra BRs, Yoga Studio, Office or Playroom. Plenty of Storage Space & Washer & Dryer in Large Basement. Sweet Back Yard too. This Townhouse Alternative Offers it All! Want To Move Right in? Furnishings Can be included!
Last Buyer's Agent
Thea Bowers
C21/ Coastal Realtors
Home Details
Home Type
- Single Family
Est. Annual Taxes
- $9,977
Year Built
- Built in 1890
Lot Details
- Lot Dimensions are 16 x 60
Parking
- On-Street Parking
Home Design
- Victorian Architecture
- Shingle Roof
- Wood Roof
- Wood Siding
Interior Spaces
- 3-Story Property
- Built-In Features
- Blinds
- Living Room
- Dining Room
- Den
- Bonus Room
- Wood Flooring
Kitchen
- New Kitchen
- Gas Cooktop
- Stove
- Microwave
- Dishwasher
- Quartz Countertops
Bedrooms and Bathrooms
- 3 Bedrooms
- Primary bedroom located on second floor
- 2 Full Bathrooms
Laundry
- Laundry Room
- Dryer
- Washer
Unfinished Basement
- Basement Fills Entire Space Under The House
- Laundry in Basement
Outdoor Features
- Balcony
- Covered Patio or Porch
- Exterior Lighting
Schools
- Neptune Middle School
Utilities
- Air Conditioning
- Multiple cooling system units
- Heating System Uses Natural Gas
- Natural Gas Water Heater
Community Details
- No Home Owners Association
- Ocean Grove Subdivision
Listing and Financial Details
- Exclusions: Sellers Artwork
- Assessor Parcel Number 35-00226-0000-00004
Ownership History
Purchase Details
Home Financials for this Owner
Home Financials are based on the most recent Mortgage that was taken out on this home.Purchase Details
Home Financials for this Owner
Home Financials are based on the most recent Mortgage that was taken out on this home.Similar Homes in the area
Home Values in the Area
Average Home Value in this Area
Purchase History
| Date | Type | Sale Price | Title Company |
|---|---|---|---|
| Assignment Deed | $480,000 | Two Rivers Title Company Llc | |
| Deed | $400,000 | -- |
Mortgage History
| Date | Status | Loan Amount | Loan Type |
|---|---|---|---|
| Open | $355,000 | New Conventional | |
| Previous Owner | $351,000 | No Value Available | |
| Previous Owner | $351,000 | No Value Available | |
| Previous Owner | $320,000 | No Value Available |
Property History
| Date | Event | Price | Change | Sq Ft Price |
|---|---|---|---|---|
| 09/20/2021 09/20/21 | Sold | $610,000 | +3.6% | $424 / Sq Ft |
| 08/04/2021 08/04/21 | Pending | -- | -- | -- |
| 07/22/2021 07/22/21 | For Sale | $589,000 | +22.7% | $409 / Sq Ft |
| 08/30/2019 08/30/19 | Sold | $480,000 | -- | $333 / Sq Ft |
Tax History Compared to Growth
Tax History
| Year | Tax Paid | Tax Assessment Tax Assessment Total Assessment is a certain percentage of the fair market value that is determined by local assessors to be the total taxable value of land and additions on the property. | Land | Improvement |
|---|---|---|---|---|
| 2024 | $11,758 | $639,600 | $403,800 | $235,800 |
| 2023 | $11,758 | $662,800 | $515,200 | $147,600 |
| 2022 | $10,080 | $594,300 | $421,800 | $172,500 |
| 2021 | $8,845 | $485,300 | $357,900 | $127,400 |
| 2020 | $9,977 | $478,500 | $334,300 | $144,200 |
| 2019 | $8,845 | $418,600 | $289,200 | $129,400 |
| 2018 | $8,916 | $417,600 | $289,200 | $128,400 |
| 2017 | $7,608 | $341,800 | $222,900 | $118,900 |
| 2016 | $8,313 | $372,800 | $181,000 | $191,800 |
| 2015 | $8,090 | $369,400 | $255,200 | $114,200 |
| 2014 | $7,577 | $284,300 | $170,200 | $114,100 |
Agents Affiliated with this Home
-

Seller's Agent in 2021
Thea Bowers
RE/MAX
(732) 361-0770
76 in this area
129 Total Sales
-
J
Seller's Agent in 2019
Jesse Decker
The Connolly Agency
Map
Source: MOREMLS (Monmouth Ocean Regional REALTORS®)
MLS Number: 22123592
APN: 35-00226-0000-00004
- 66 Main Ave
- 60 Cookman Ave
- 89 Heck Ave
- 73 Clark Ave
- 35 Embury Ave
- 54 Olin St
- 109 Webb Ave
- 68 Mount Tabor Way Unit 2
- 68 Mount Tabor Way
- 85 Mount Hermon Way
- 110 Main Ave
- 112 Main Ave
- 28 Olin St
- 65 Whitefield Ave Unit 215
- 6 Arlington Ct Unit 6
- 30 Central Ave
- 66 Whitefield Ave Unit 110
- 82 Mount Zion Way
- 132 Heck Ave
- 132 Cookman Ave
