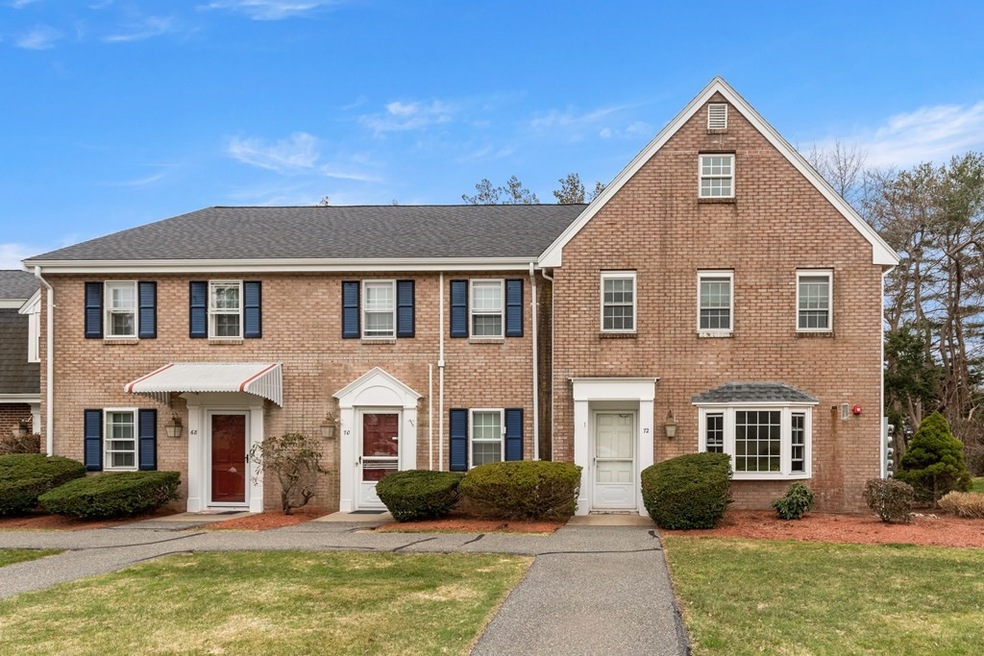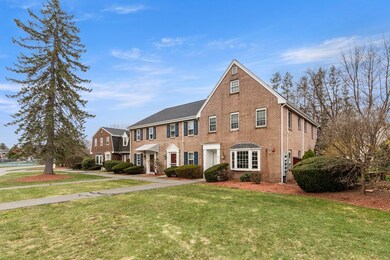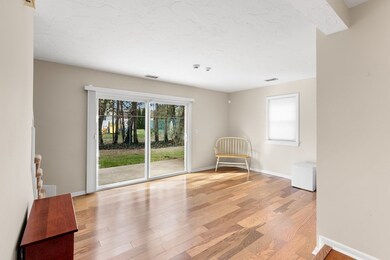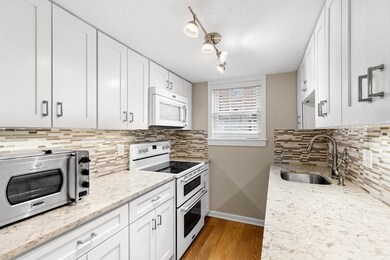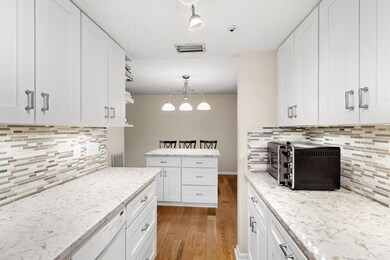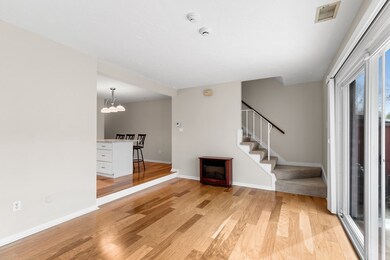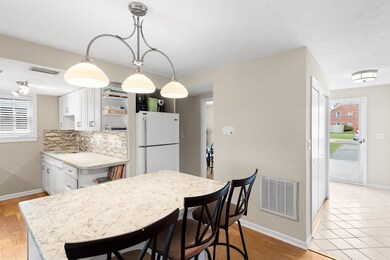
72 Ethyl Way Unit 72 Stoughton, MA 02072
Highlights
- Attic
- Tile Flooring
- Forced Air Heating and Cooling System
- Security Service
About This Home
As of May 2021Location...Location...Location!!! An End Unit in Knollsbrook – featuring a Townhouse Style setup with a spaciously laid out open floor plan allowing gatherings to seamlessly flow from the kitchen’s island through the living rooms slider leading out onto the back patio. Enjoy 3-bedrooms, 2 with an attached bath giving you the flexibility to choose which will be used as your primary bedroom. (1st floor bedroom currently being used as a dining room). Bonus walk-up attic for extra storage or a project to finish for additional space plus convenient carport with storage and deeded parking space. First Showing at Open House: Sunday April 11th @ 12:30-2:00PM.
Townhouse Details
Home Type
- Townhome
Est. Annual Taxes
- $4,937
Year Built
- Built in 1973
HOA Fees
- $412 per month
Kitchen
- Range<<rangeHoodToken>>
- <<microwave>>
- Dishwasher
- Disposal
Flooring
- Wall to Wall Carpet
- Laminate
- Tile
Laundry
- Laundry in unit
- Dryer
- Washer
Utilities
- Forced Air Heating and Cooling System
- Heating System Uses Gas
- Natural Gas Water Heater
- Cable TV Available
Additional Features
- Attic
Community Details
- Security Service
Listing and Financial Details
- Assessor Parcel Number M:0017 B:0034 L:0C72
Ownership History
Purchase Details
Home Financials for this Owner
Home Financials are based on the most recent Mortgage that was taken out on this home.Similar Homes in Stoughton, MA
Home Values in the Area
Average Home Value in this Area
Purchase History
| Date | Type | Sale Price | Title Company |
|---|---|---|---|
| Condominium Deed | $400,000 | None Available |
Mortgage History
| Date | Status | Loan Amount | Loan Type |
|---|---|---|---|
| Open | $290,000 | Purchase Money Mortgage | |
| Previous Owner | $304,385 | FHA | |
| Previous Owner | $170,000 | New Conventional |
Property History
| Date | Event | Price | Change | Sq Ft Price |
|---|---|---|---|---|
| 06/29/2025 06/29/25 | Pending | -- | -- | -- |
| 06/25/2025 06/25/25 | For Sale | $455,000 | +13.8% | $364 / Sq Ft |
| 05/20/2021 05/20/21 | Sold | $400,000 | +8.1% | $320 / Sq Ft |
| 04/15/2021 04/15/21 | Pending | -- | -- | -- |
| 04/06/2021 04/06/21 | For Sale | $370,000 | +19.4% | $296 / Sq Ft |
| 04/12/2019 04/12/19 | Sold | $310,000 | +3.4% | $248 / Sq Ft |
| 03/09/2019 03/09/19 | Pending | -- | -- | -- |
| 03/06/2019 03/06/19 | For Sale | $299,900 | 0.0% | $240 / Sq Ft |
| 02/04/2019 02/04/19 | Pending | -- | -- | -- |
| 01/30/2019 01/30/19 | For Sale | $299,900 | +41.1% | $240 / Sq Ft |
| 01/29/2016 01/29/16 | Sold | $212,500 | -3.4% | $170 / Sq Ft |
| 12/14/2015 12/14/15 | Pending | -- | -- | -- |
| 10/14/2015 10/14/15 | For Sale | $219,900 | 0.0% | $176 / Sq Ft |
| 10/11/2015 10/11/15 | Pending | -- | -- | -- |
| 09/11/2015 09/11/15 | For Sale | $219,900 | 0.0% | $176 / Sq Ft |
| 12/01/2012 12/01/12 | Rented | $1,650 | 0.0% | -- |
| 11/01/2012 11/01/12 | Under Contract | -- | -- | -- |
| 10/04/2012 10/04/12 | For Rent | $1,650 | -- | -- |
Tax History Compared to Growth
Tax History
| Year | Tax Paid | Tax Assessment Tax Assessment Total Assessment is a certain percentage of the fair market value that is determined by local assessors to be the total taxable value of land and additions on the property. | Land | Improvement |
|---|---|---|---|---|
| 2025 | $4,937 | $398,800 | $0 | $398,800 |
| 2024 | $4,862 | $381,900 | $0 | $381,900 |
| 2023 | $4,595 | $339,100 | $0 | $339,100 |
| 2022 | $4,164 | $289,000 | $0 | $289,000 |
| 2021 | $4,196 | $277,900 | $0 | $277,900 |
| 2020 | $4,005 | $269,000 | $0 | $269,000 |
| 2019 | $3,780 | $246,400 | $0 | $246,400 |
| 2018 | $3,473 | $234,500 | $0 | $234,500 |
| 2017 | $3,165 | $218,400 | $0 | $218,400 |
| 2016 | $3,245 | $216,800 | $0 | $216,800 |
| 2015 | $3,156 | $208,600 | $0 | $208,600 |
| 2014 | $2,879 | $182,900 | $0 | $182,900 |
Agents Affiliated with this Home
-
Josh Drawas

Seller's Agent in 2025
Josh Drawas
Compass
(617) 212-1188
49 Total Sales
-
Donna Davids

Seller's Agent in 2021
Donna Davids
Coldwell Banker Realty - Easton
(866) 216-1405
7 in this area
131 Total Sales
-
Karen Tanzer

Buyer's Agent in 2021
Karen Tanzer
Keller Williams Elite - Sharon
(781) 696-6809
10 in this area
91 Total Sales
-
Fred Yaitanes Nadine Israel Team

Seller's Agent in 2019
Fred Yaitanes Nadine Israel Team
Keller Williams Realty
(781) 953-0209
13 in this area
63 Total Sales
-
Valencia Jacobs Brown

Buyer's Agent in 2019
Valencia Jacobs Brown
J. Brown Realty
(617) 318-7551
79 Total Sales
-
Richard Gorden

Seller's Agent in 2016
Richard Gorden
RE/MAX
(617) 908-4663
10 in this area
78 Total Sales
Map
Source: MLS Property Information Network (MLS PIN)
MLS Number: 72809645
APN: STOU-000017-000034-C000072
- 74 Ethyl Way
- 398 Erin Rd Unit 398
- 111 Ethyl Way Unit E
- 32 Patricia Dr
- 44 Brian Dr Unit H
- 70 Brian Dr Unit C
- 66 Brian Dr Unit D
- 61 Brian Dr Unit C
- 55 Brian Dr Unit E
- 61 Greenwood Ave
- 171 Erin Rd
- 25 Jessica Dr Unit F
- 68 Kim Terrace Unit A
- 12 Eastwood Rd
- 65 Cedarwood Rd
- 183 Copperwood Dr Unit 183
- 148 Greenbrook Dr Unit 69-6
- 109 Greenbrook Dr Unit 109
- 14 Greenbrook Dr Unit 14
- 8 Cottonwood Dr
