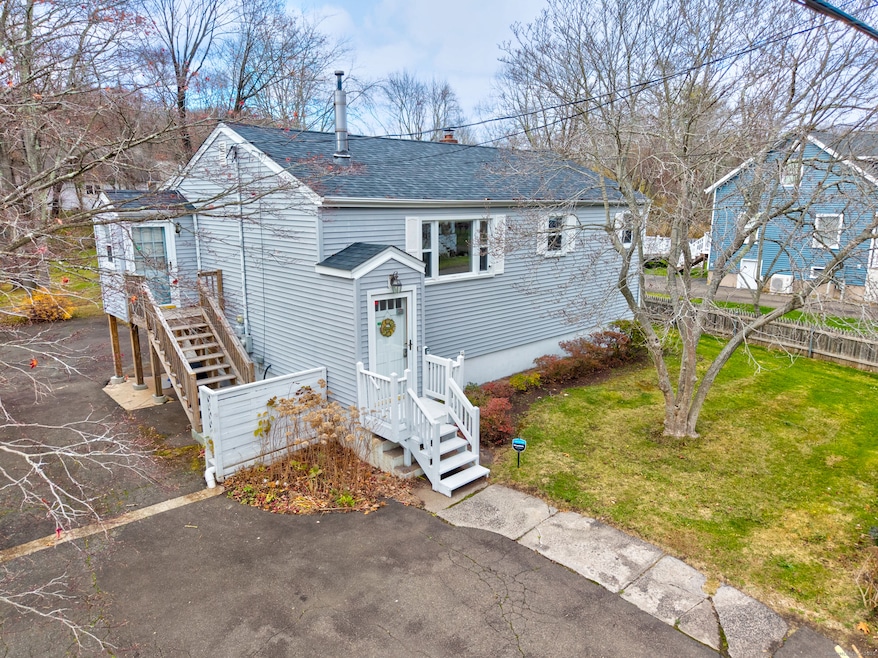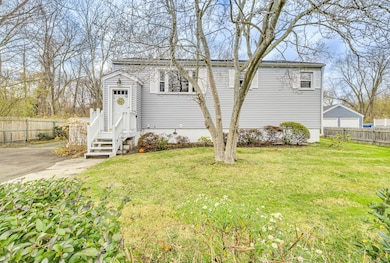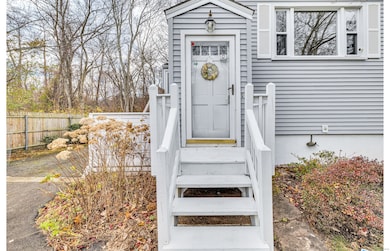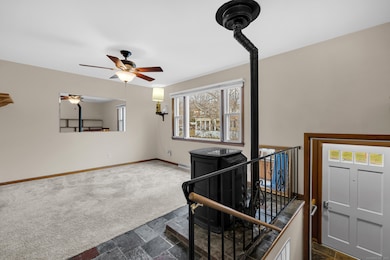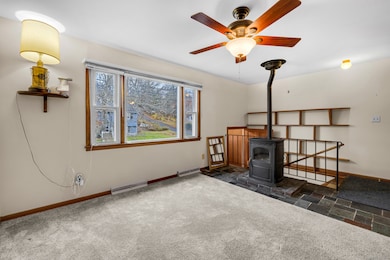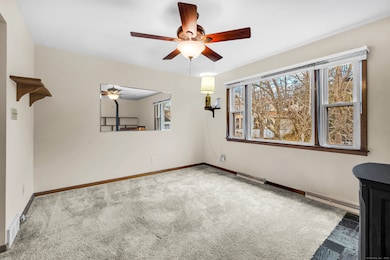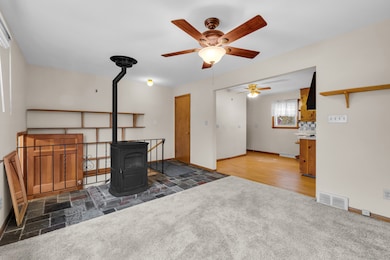72 Gene St East Haven, CT 06513
Estimated payment $1,952/month
Highlights
- Ranch Style House
- Porch
- Central Air
- Attic
- Entrance Foyer
- Storm Doors
About This Home
First time on the market! This classic 1959 Hi-Ranch offers 3 bedrooms, 1 full bath, and a 1-car garage on a beautiful 1/3-acre level lot with a fenced backyard. All rooms are conveniently located on the main level, with just a few steps from the front entry. Features include a new roof (2 years old), newer windows, and maintenance-free vinyl siding. Enjoy hardwood floors in all bedrooms, a fully applianced kitchen, and a cozy living room with a pellet stove. The full walk-out basement includes a laundry area with double sink; washer and dryer stay. Fantastic location, just minutes to Downtown New Haven, Yale University, Yale Hospital, and the train station, plus only 90 minutes to NYC. A wonderful opportunity to update and make this home your own!
Listing Agent
William Raveis Real Estate Brokerage Phone: (203) 314-6269 License #RES.0798086 Listed on: 11/18/2025

Home Details
Home Type
- Single Family
Est. Annual Taxes
- $4,452
Year Built
- Built in 1959
Lot Details
- 0.36 Acre Lot
- Property is zoned R-2
Parking
- 1 Car Garage
Home Design
- Ranch Style House
- Concrete Foundation
- Frame Construction
- Asphalt Shingled Roof
- Vinyl Siding
Interior Spaces
- 1,059 Sq Ft Home
- Entrance Foyer
- Attic or Crawl Hatchway Insulated
- Storm Doors
Kitchen
- Built-In Oven
- Electric Cooktop
- Dishwasher
Bedrooms and Bathrooms
- 3 Bedrooms
- 1 Full Bathroom
Laundry
- Laundry on lower level
- Dryer
- Washer
Unfinished Basement
- Walk-Out Basement
- Basement Fills Entire Space Under The House
- Sump Pump
Outdoor Features
- Porch
Schools
- East Haven High School
Utilities
- Central Air
- Heating System Uses Oil
- Oil Water Heater
- Fuel Tank Located in Basement
- Cable TV Available
Listing and Financial Details
- Assessor Parcel Number 1106337
Map
Home Values in the Area
Average Home Value in this Area
Tax History
| Year | Tax Paid | Tax Assessment Tax Assessment Total Assessment is a certain percentage of the fair market value that is determined by local assessors to be the total taxable value of land and additions on the property. | Land | Improvement |
|---|---|---|---|---|
| 2025 | $4,452 | $133,140 | $43,680 | $89,460 |
| 2024 | $4,452 | $133,140 | $43,680 | $89,460 |
| 2023 | $4,154 | $133,140 | $43,680 | $89,460 |
| 2022 | $4,154 | $133,140 | $43,680 | $89,460 |
| 2021 | $3,984 | $116,330 | $40,530 | $75,800 |
| 2020 | $3,984 | $116,330 | $40,530 | $75,800 |
| 2019 | $3,771 | $116,330 | $40,530 | $75,800 |
| 2018 | $3,775 | $116,330 | $40,530 | $75,800 |
| 2017 | $3,670 | $116,330 | $40,530 | $75,800 |
| 2016 | $3,854 | $122,160 | $40,540 | $81,620 |
| 2015 | $3,854 | $122,160 | $40,540 | $81,620 |
| 2014 | $3,915 | $122,160 | $40,540 | $81,620 |
Purchase History
| Date | Type | Sale Price | Title Company |
|---|---|---|---|
| Quit Claim Deed | -- | None Available | |
| Quit Claim Deed | -- | -- |
Source: SmartMLS
MLS Number: 24139864
APN: EHAV-000380-005121-000006
- 91 Angela Dr
- 173 Russo Ave Unit 610
- 173 Russo Ave Unit 409
- 173 Russo Ave Unit 609
- 173 Russo Ave Unit 410
- 66 John St
- 89 Eddon Dr
- 965 N High St
- 161 Grannis St
- 153 Grannis St
- 22 Marie St
- 983 N High St
- 31 Marie St Unit B
- 265 Grannis St
- 290 Eastern St
- 90 Foxon Blvd
- 12 Corbin Rd
- 295 Rosewood Ave
- 1423 Quinnipiac Ave Unit 115
- 1423 Quinnipiac Ave Unit 808
- 140 Mill St
- 4 Hellstrom Rd
- 1275 Quinnipiac Ave Unit W-19
- 1190 Quinnipiac Ave Unit 2
- 140 Thompson St Unit 12E
- 140 Thompson St Unit 8A
- 926 Quinnipiac Ave Unit 1
- 904 Quinnipiac Ave
- 806 Quinnipiac Ave
- 12 Cedar Ct Unit I
- 12 Cedar Ct Unit G
- 303 Lexington Ave Unit 3
- 303 Lexington Ave Unit 2
- 302 Lexington Ave
- 651 Quinnipiac Ave Unit 2
- 235 Russell St Unit 1st Flr
- 36 Oak Ridge Dr Unit 17
- 641 Middletown Ave Unit 2
- 179 Lenox St Unit 2
- 535 Quinnipiac Ave Unit 2
