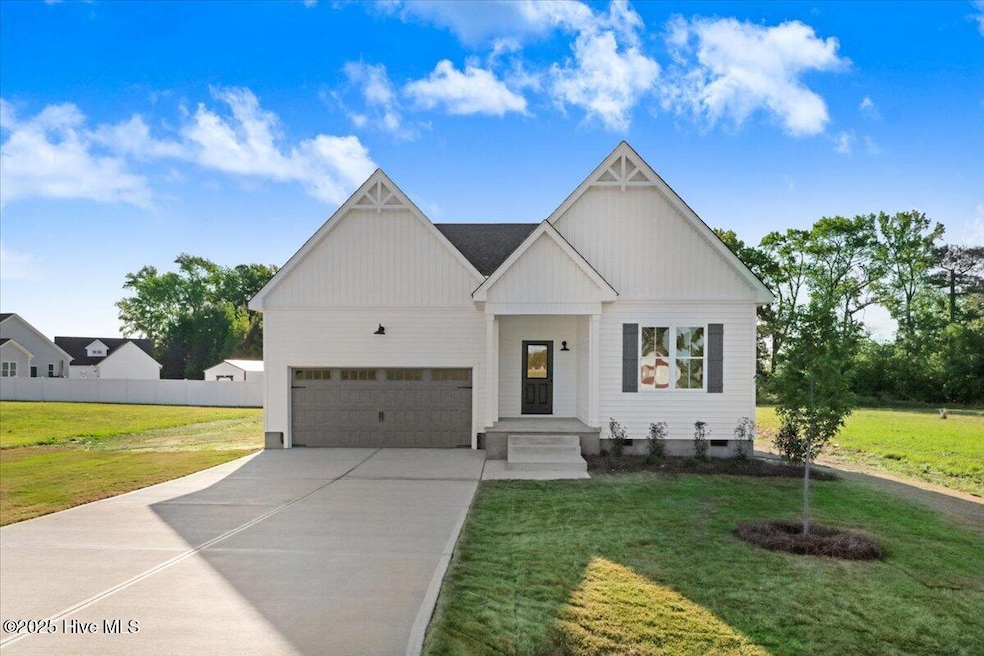
72 Glenwood Ave Kenly, NC 27542
Beulah NeighborhoodEstimated payment $1,865/month
Highlights
- Deck
- 2 Car Attached Garage
- Luxury Vinyl Plank Tile Flooring
- No HOA
- Kitchen Island
- Walk-in Shower
About This Home
Gorgeous New Construction Ranch in the peaceful Glenwood Subdivision offers 3 bedrooms, 2 bathrooms, and 1, 769 square feet of thoughtfully designed living space. Enjoy the freedom of no HOA and no city taxes. The home features durable and stylish Luxury Vinyl Plank flooring throughout living and wet areas, a gourmet kitchen with stunning granite countertops and an inviting family room with a shiplap fireplace and floating mantle. The owner's suite boasts a dual vanity, walk-in shower and walk-in closet, while a deck overlooks the serene backyard, perfect for enjoying the country setting. Split floor plan with 2 additional Bedrooms and Hallway Bathroom. Additional conveniences include a dedicated laundry room, and a 2-car garage providing tons of parking and storage. This home is a must see!
Home Details
Home Type
- Single Family
Est. Annual Taxes
- $209
Year Built
- Built in 2025
Lot Details
- 0.46 Acre Lot
- Lot Dimensions are 76.9 x 167.5 x 153.2 x 284.5
- Property is zoned RAG
Home Design
- Permanent Foundation
- Wood Frame Construction
- Shingle Roof
- Vinyl Siding
- Stick Built Home
Interior Spaces
- 1,769 Sq Ft Home
- 1-Story Property
- Ceiling Fan
- Family Room
- Combination Dining and Living Room
- Washer and Dryer Hookup
Kitchen
- Dishwasher
- Kitchen Island
Flooring
- Carpet
- Luxury Vinyl Plank Tile
Bedrooms and Bathrooms
- 3 Bedrooms
- 2 Full Bathrooms
- Walk-in Shower
Parking
- 2 Car Attached Garage
- Front Facing Garage
- Garage Door Opener
- Driveway
Schools
- Micro Elementary School
- North Johnston Middle School
- North Johnston High School
Additional Features
- Deck
- Heat Pump System
Community Details
- No Home Owners Association
- Glenwood Subdivision
Listing and Financial Details
- Assessor Parcel Number 03r02034d
Map
Home Values in the Area
Average Home Value in this Area
Tax History
| Year | Tax Paid | Tax Assessment Tax Assessment Total Assessment is a certain percentage of the fair market value that is determined by local assessors to be the total taxable value of land and additions on the property. | Land | Improvement |
|---|---|---|---|---|
| 2024 | $186 | $22,960 | $22,960 | $0 |
| 2023 | $181 | $22,960 | $22,960 | $0 |
| 2022 | $191 | $22,960 | $22,960 | $0 |
| 2021 | $191 | $22,960 | $22,960 | $0 |
| 2020 | $193 | $22,960 | $22,960 | $0 |
| 2019 | $193 | $22,960 | $22,960 | $0 |
| 2018 | $197 | $22,960 | $22,960 | $0 |
| 2017 | $197 | $22,960 | $22,960 | $0 |
| 2016 | $197 | $22,960 | $22,960 | $0 |
| 2015 | $197 | $22,960 | $22,960 | $0 |
| 2014 | $197 | $22,960 | $22,960 | $0 |
Property History
| Date | Event | Price | Change | Sq Ft Price |
|---|---|---|---|---|
| 06/24/2025 06/24/25 | Pending | -- | -- | -- |
| 06/11/2025 06/11/25 | Price Changed | $334,000 | -0.3% | $189 / Sq Ft |
| 04/30/2025 04/30/25 | For Sale | $335,000 | -- | $189 / Sq Ft |
Purchase History
| Date | Type | Sale Price | Title Company |
|---|---|---|---|
| Warranty Deed | $455,000 | Lucas Leon A | |
| Warranty Deed | $130,000 | None Available |
Mortgage History
| Date | Status | Loan Amount | Loan Type |
|---|---|---|---|
| Open | $260,000 | Credit Line Revolving | |
| Closed | $315,900 | New Conventional | |
| Previous Owner | $129,936 | Seller Take Back |
Similar Homes in Kenly, NC
Source: Hive MLS
MLS Number: 100511079
APN: 03R02034D
- 137 Glenwood Place
- 181 Glenwood Place
- 124 Cuddington Rd
- 1215 Cuddington Rd
- 000 Cuddington Rd
- 00 Cuddington Rd
- 0 Cuddington Rd
- 203 Second Base Ct
- 44 Live Oak Ct
- 4026 N Carolina 581
- 4024 N Carolina 581
- 4012 N Carolina 581
- 4010 N Carolina 581
- 103 Hampshire Place
- 607 E 2nd St
- 1127 Hickory Crossroads Rd
- 1300 Hickory Crossroads Rd
- 0 Hinnant-Edgerton Rd
- 107 Morris Place
- 5095 N Nc Highway 581






