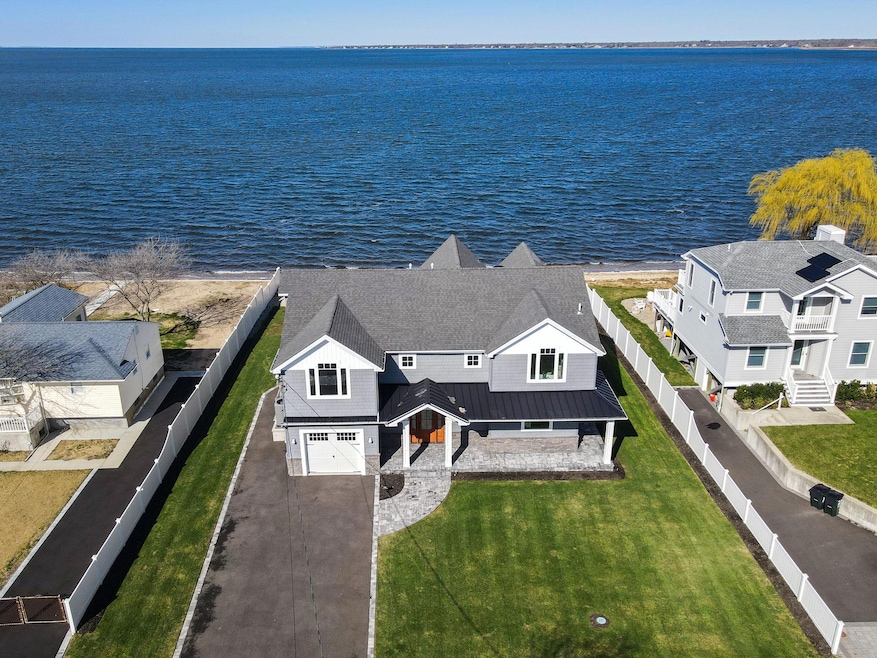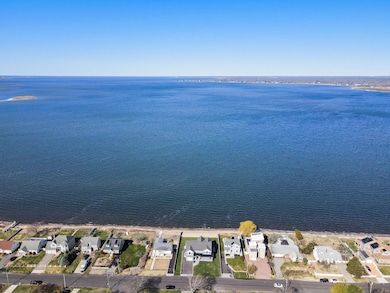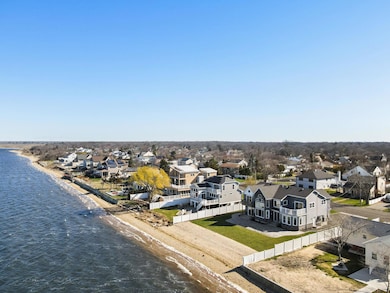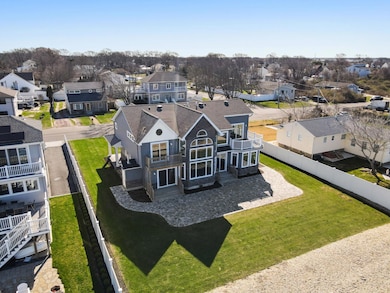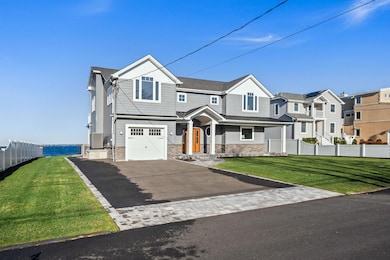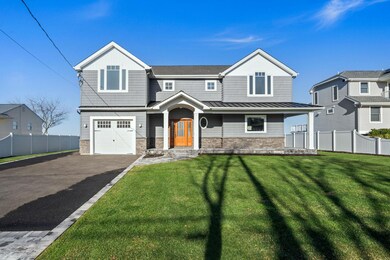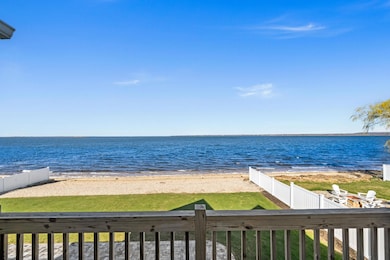72 Grandview Dr Shirley, NY 11967
Shirley NeighborhoodEstimated payment $8,940/month
Highlights
- Property Fronts a Bay or Harbor
- Colonial Architecture
- Cathedral Ceiling
- Eat-In Gourmet Kitchen
- Property is near public transit
- 4-minute walk to Shirley Beach/ Smith's Landing
About This Home
Welcome To Shirley NY. Come Live in Paradise... A Wonderful Beach Community .. Just 2 Minutes Away From The Famous Smiths Point Beach And Park offering Spectacular Sunrises with Spectacular Westerly Sunsets in your Back Yard...
This is a Rehab that has been Completed better than New Construction... Seller welcomes Any Home Inspections... New 300 Amp Electric.. 4 Zone Air Conditioning and 4 Zone Heating... Home has been Converted to Propane... All new walls and floors which include Most floor joists and framing Studs being replaced. Most of the house is Spray in insulation... Garage is Extra Large with a little more with and depth with insulated Garage door... Crawl Space is poured Concrete with French drain. Off the Beautiful Front Porch you enter A Spacious Entry Hall with large Closet and Large 1/2 Bath... Expansive Kitchen comes with a Coffee Bar, 4 foot 7 Burner Gas Cook with Pot Filler. entertainers 19 Island with Wine Cooler, Trash Compactor and seating Area ... Spacious Master Bath is a Steam Shower Soaking Tub and Dual Vanities .... Home Has All CO's In Place. Everything was do with town Permits There is Wayyyyy to many upgrades to List. The Home is A Must See. .. Seller Will Hold A 1st Mortgage with one Million Dollars Down (at Market Rates) ....
Listing Agent
Millennium Homes Brokerage Phone: 631-206-0722 License #31ME0886658 Listed on: 04/16/2025
Home Details
Home Type
- Single Family
Est. Annual Taxes
- $16,180
Year Built
- Built in 1970
Lot Details
- 0.45 Acre Lot
- Property Fronts a Bay or Harbor
- Level Lot
- Front and Back Yard Sprinklers
Parking
- 1 Car Garage
Home Design
- Colonial Architecture
- Frame Construction
- Shake Siding
- Stone Siding
- Vinyl Siding
Interior Spaces
- 4,018 Sq Ft Home
- 2-Story Property
- Built-In Features
- Crown Molding
- Cathedral Ceiling
- Recessed Lighting
- Gas Fireplace
- New Windows
- Insulated Windows
- Entrance Foyer
- Living Room with Fireplace
- Formal Dining Room
- Wood Flooring
- Crawl Space
- Property Views
Kitchen
- Eat-In Gourmet Kitchen
- Breakfast Bar
- Cooktop
- Microwave
- Dishwasher
- Stainless Steel Appliances
- Trash Compactor
- Disposal
Bedrooms and Bathrooms
- 3 Bedrooms
- En-Suite Primary Bedroom
- Walk-In Closet
- Double Vanity
- Soaking Tub
Laundry
- Laundry Room
- Laundry in Hall
- Washer and Dryer Hookup
Home Security
- Video Cameras
- Smart Thermostat
Outdoor Features
- Patio
- Porch
Schools
- John S Hobart Elementary School
- William Paca Middle School
- William Floyd High School
Utilities
- Central Air
- Heating System Uses Propane
- Tankless Water Heater
- Cesspool
- Phone Available
- Cable TV Available
Additional Features
- Energy-Efficient Exposure or Shade
- Property is near public transit
Listing and Financial Details
- Assessor Parcel Number 0200-983-10-01-00-022-000
Map
Home Values in the Area
Average Home Value in this Area
Tax History
| Year | Tax Paid | Tax Assessment Tax Assessment Total Assessment is a certain percentage of the fair market value that is determined by local assessors to be the total taxable value of land and additions on the property. | Land | Improvement |
|---|---|---|---|---|
| 2024 | $15,518 | $3,800 | $450 | $3,350 |
| 2023 | $15,518 | $3,800 | $450 | $3,350 |
| 2022 | $17,069 | $3,800 | $450 | $3,350 |
| 2021 | $17,069 | $3,800 | $450 | $3,350 |
| 2020 | $17,487 | $3,800 | $450 | $3,350 |
| 2019 | $17,487 | $0 | $0 | $0 |
| 2018 | $16,599 | $3,800 | $450 | $3,350 |
| 2017 | $16,599 | $3,800 | $450 | $3,350 |
| 2016 | $16,521 | $3,800 | $450 | $3,350 |
| 2015 | -- | $3,800 | $450 | $3,350 |
| 2014 | -- | $3,800 | $450 | $3,350 |
Property History
| Date | Event | Price | Change | Sq Ft Price |
|---|---|---|---|---|
| 04/16/2025 04/16/25 | For Sale | $1,425,000 | +2.2% | $355 / Sq Ft |
| 12/03/2024 12/03/24 | For Sale | $1,395,000 | 0.0% | -- |
| 11/26/2024 11/26/24 | Off Market | $1,395,000 | -- | -- |
| 05/17/2024 05/17/24 | For Sale | $1,395,000 | -- | -- |
Purchase History
| Date | Type | Sale Price | Title Company |
|---|---|---|---|
| Deed | $310,000 | -- | |
| Deed | $275,000 | Anthony Rahmanan | |
| Deed In Lieu Of Foreclosure | $213,814 | Fidelity National Title Ins |
Mortgage History
| Date | Status | Loan Amount | Loan Type |
|---|---|---|---|
| Previous Owner | $275,500 | Construction |
Source: OneKey® MLS
MLS Number: 849621
APN: 0200-983-10-01-00-022-000
- 0 Grandview Dr Unit ONE3575085
- 61 Grandview Dr
- 17 Lombardy Dr
- 7 Argyle Dr
- 46 Saint George Dr
- 97 Grandview Dr
- 7 Grandview Dr
- 18 Parkview Dr
- 65 Rugby Dr
- 67 Lombardy Dr
- 73 Saint George Dr
- 60 Westminster Dr
- 85 Saint George Dr
- 17 Pinetree Dr
- 89 Manor Dr
- 97 Lombardy Dr
- 89 Argyle Dr
- 7 Pine Tree Dr
- 0 Baybright Dr W
- 14 Heathcote Ct
- 67 Saint George Dr
- 87 Saint George Dr
- 87 Saint George Dr Unit 1
- 67 Johns Neck Rd
- 78 Brushwood Dr
- 29 Hackensack Rd
- 83 A Lynbrook Rd
- 81 Parkwood Dr
- 116 Elder Dr
- 50 Ranch Dr
- 22 Loughlin Dr Unit 2 Side Apartment
- 134 Longfellow Dr
- 7 Prairie Ln
- 100 Fairfield Ln
- 282 Whittier Dr
- 15 Academy Ln
- 11 1st St
- 42 Peeker Ave
- 79 Church Dr
- 17 Oak Meadow Ln
