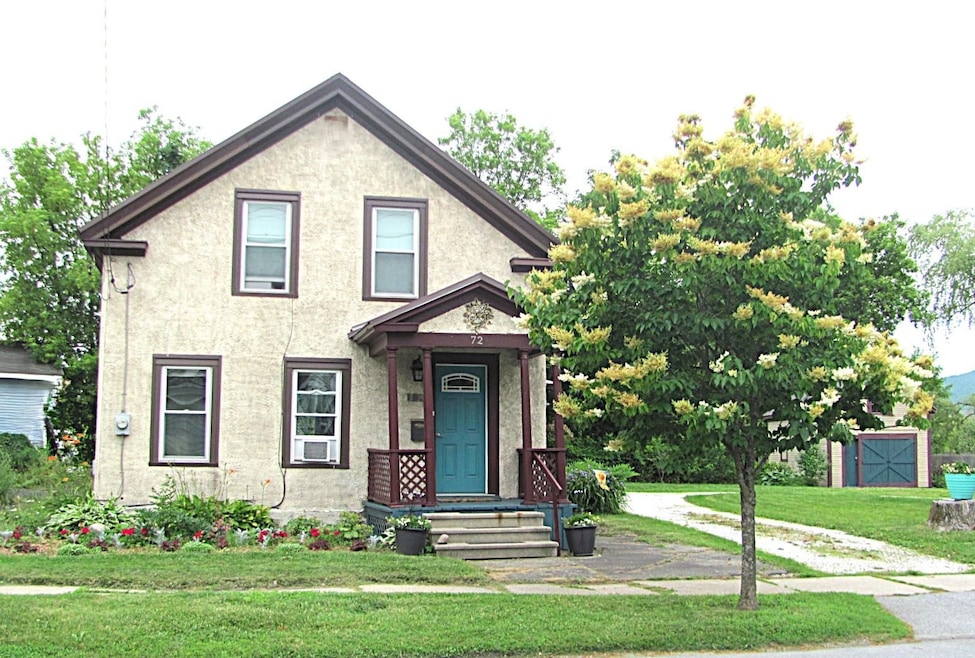
72 Granger St Rutland, VT 05701
Estimated payment $1,463/month
Highlights
- Colonial Architecture
- Bonus Room
- Natural Light
- Wood Flooring
- Circular Driveway
- 3-minute walk to Rutland Downtown Historic District
About This Home
Welcome to this beautifully updated 3-bedroom, 2-bathroom home, featuring a versatile bonus room perfect for a home office, media room or gym. Boasting a floor plan that’s perfect for modern living and entertaining,
The heart of this home is its brand-new kitchen, with lustrous stone countertops and soft close cabinets and drawers, with pull outs that make it easy to reach the items in the wayback areas. The tempered glass range backsplash was custom made to match the unque geods used for the cabinet hardware. Additional counter space is a live edge hardwood peninsula, with a striking inlay of a deep blue epoxy river running through, it is a true conversation piece.
The laundry and a large walk-in closet are located on the first floor. The seller has done many updates in recent years. Some new flooring, windows, doors and downstairs bath. This home has been well-insulated, enhancing energy efficiency and comfort. There is also a newer hot water heat pump lowering utility cost even further.
Upstairs you will find a large primary bedroom with a walk-in closet, the other 2 bedrooms share a very large walk-in closet as well. There is a full bath on the second floor.
The fairly level lot has a large yard ideal for entertaining, gardening or simply relaxing.
Don't miss the opportunity to own this wonderful home that perfectly blends style, comfort, and cutting-edge features!
The seller is a Vermont licensed real estate agent.
Home Details
Home Type
- Single Family
Est. Annual Taxes
- $2,610
Year Built
- Built in 1915
Lot Details
- 8,712 Sq Ft Lot
- Property is zoned MR-1
Parking
- 1 Car Garage
- Circular Driveway
- Stone Driveway
Home Design
- Colonial Architecture
- Brick Foundation
- Marble Foundation
- Metal Roof
- Stucco
Interior Spaces
- Property has 2 Levels
- Natural Light
- Window Screens
- Dining Room
- Bonus Room
Kitchen
- Microwave
- ENERGY STAR Qualified Refrigerator
- ENERGY STAR Qualified Dishwasher
Flooring
- Wood
- Vinyl Plank
Bedrooms and Bathrooms
- 3 Bedrooms
- 2 Full Bathrooms
Laundry
- Laundry on main level
- Washer and Dryer Hookup
Basement
- Basement Fills Entire Space Under The House
- Interior Basement Entry
Utilities
- Dehumidifier
- Radiator
- Heating System Uses Steam
- Programmable Thermostat
- Cable TV Available
Additional Features
- Accessible Full Bathroom
- City Lot
Map
Home Values in the Area
Average Home Value in this Area
Tax History
| Year | Tax Paid | Tax Assessment Tax Assessment Total Assessment is a certain percentage of the fair market value that is determined by local assessors to be the total taxable value of land and additions on the property. | Land | Improvement |
|---|---|---|---|---|
| 2021 | $458 | $70,700 | $28,600 | $42,100 |
| 2020 | $916 | $70,700 | $28,600 | $42,100 |
| 2019 | $0 | $70,700 | $28,600 | $42,100 |
| 2018 | $2,114 | $70,700 | $28,600 | $42,100 |
| 2017 | $2,630 | $83,600 | $28,600 | $55,000 |
| 2016 | $0 | $83,600 | $28,600 | $55,000 |
| 2015 | -- | $836 | $0 | $0 |
| 2014 | -- | $836 | $0 | $0 |
| 2013 | -- | $836 | $0 | $0 |
Property History
| Date | Event | Price | Change | Sq Ft Price |
|---|---|---|---|---|
| 08/02/2025 08/02/25 | Price Changed | $229,000 | -2.1% | $163 / Sq Ft |
| 07/14/2025 07/14/25 | Price Changed | $234,000 | -4.5% | $166 / Sq Ft |
| 06/30/2025 06/30/25 | For Sale | $245,000 | +250.5% | $174 / Sq Ft |
| 09/18/2017 09/18/17 | Sold | $69,900 | 0.0% | $60 / Sq Ft |
| 07/31/2017 07/31/17 | Pending | -- | -- | -- |
| 07/12/2017 07/12/17 | Price Changed | $69,900 | -22.2% | $60 / Sq Ft |
| 06/02/2017 06/02/17 | For Sale | $89,900 | -- | $77 / Sq Ft |
Purchase History
| Date | Type | Sale Price | Title Company |
|---|---|---|---|
| Deed | $39,900 | -- | |
| Grant Deed | $52,500 | -- |
Similar Homes in Rutland, VT
Source: PrimeMLS
MLS Number: 5049259
APN: 540-170-16018
- 24 Wales St
- 24 Wales St
- 24 Wales St
- 24 Wales St
- 37 Killington Ave Unit 4
- 15 Woodstock Ave
- 46 Terrill St Unit 4
- 46 Terrill St Unit 2
- 2 East St Unit 1st Floor
- 326 Main St
- 306 Marble St Unit 1
- 306 Marble St Unit 2
- 5 Patch St
- 19 Overbrook Dr Unit Studio
- 85 Main St
- 38 Franklin St Unit 2
- 17 Daybreak Dr Unit F205
- 100 Kettlebrook Rd Unit E2
- 113 Trailside Rd Unit 123
- 1 Parker Ave






