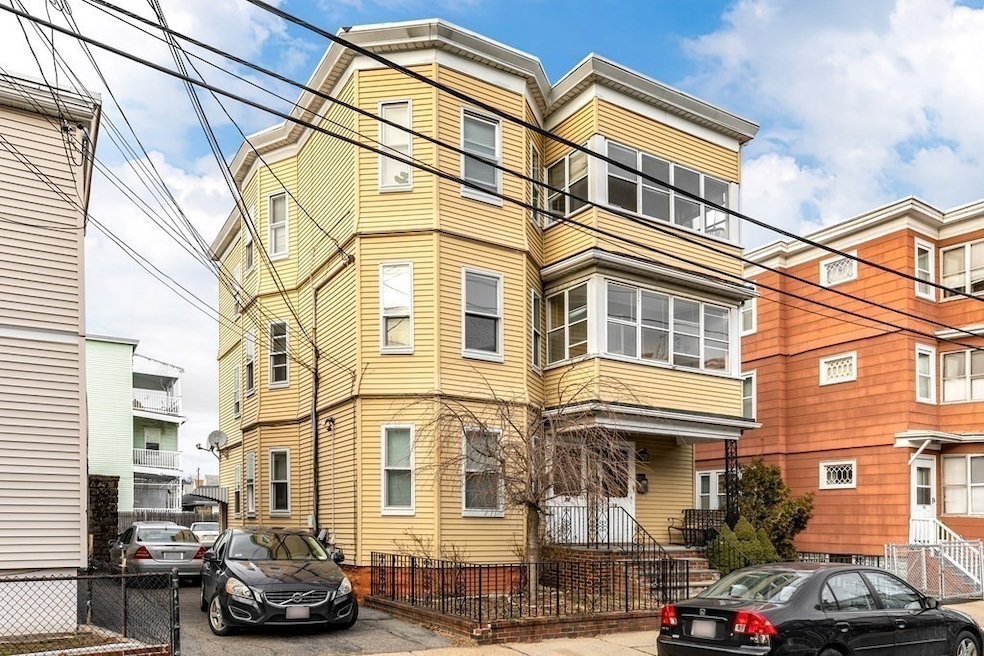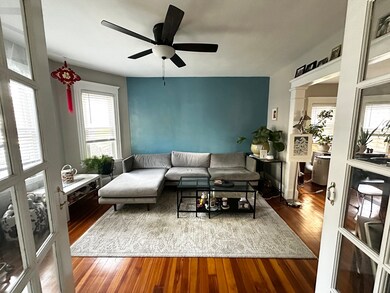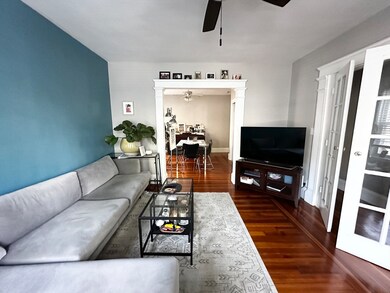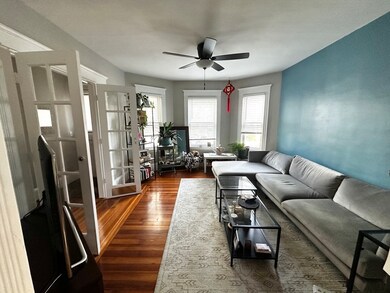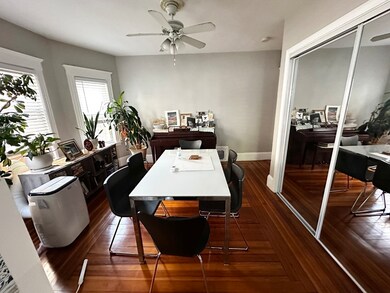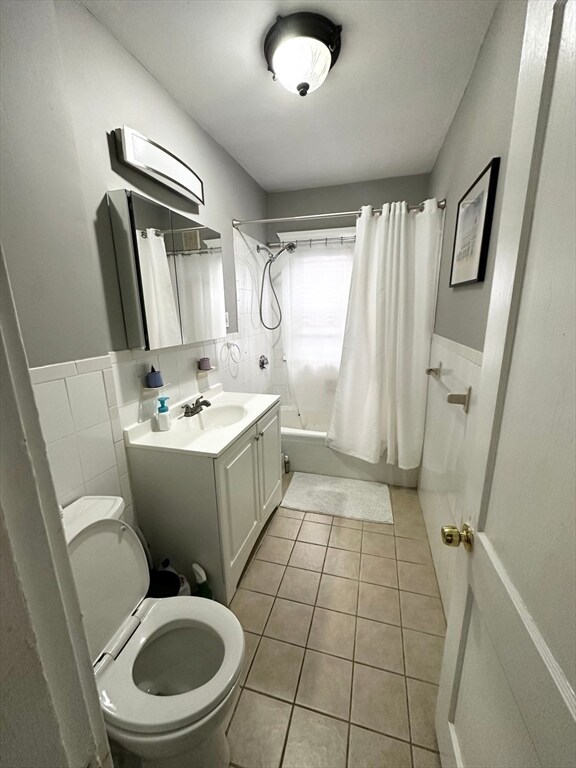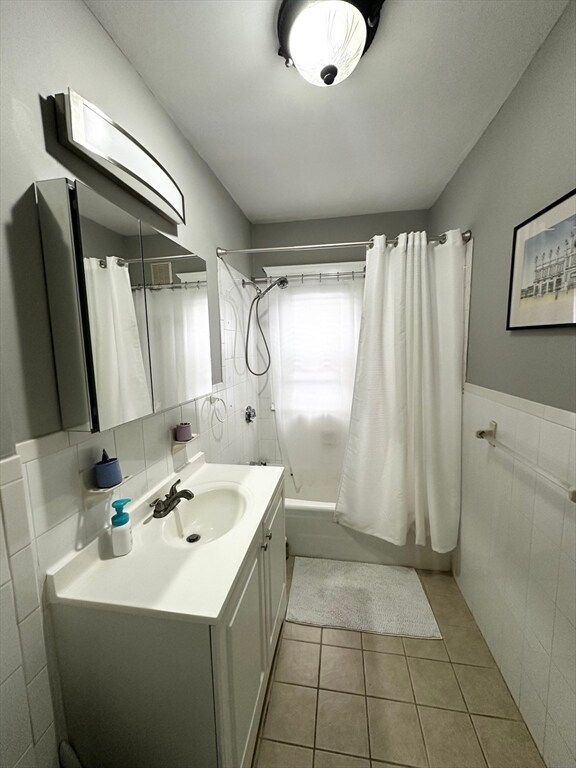72 Grant St Unit 1 Somerville, MA 02145
Ten Hills NeighborhoodHighlights
- 9,999 Sq Ft lot
- Property is near public transit
- Main Floor Primary Bedroom
- Somerville High School Rated A-
- Wood Flooring
- 3-minute walk to Foss Park
About This Home
Sunny and bright first-floor condo featuring two spacious bedrooms, a comfortable living room, dining area, and one full bath. This home offers hardwood floors throughout, solid wood cabinetry, a center island with granite countertops, and stainless-steel appliances. Includes one designated parking space. Conveniently located in Somerville’s desirable Winter Hill–Ten Hills neighborhood, with easy access to public transportation—including Assembly Row, the Orange Line, and Gilman Square Green Line—as well as major highways. Just minutes from Boston. This apartment can be furnished as seen in photos. Pets allowed. Move-in ready 02/01.
Property Details
Home Type
- Multi-Family
Est. Annual Taxes
- $4,702
Year Built
- 1910
Parking
- 1 Car Parking Space
Home Design
- Apartment
- Entry on the 1st floor
Interior Spaces
- 1,177 Sq Ft Home
- Ceiling Fan
- Light Fixtures
- French Doors
- Laundry in Basement
Kitchen
- Range
- Dishwasher
Flooring
- Wood
- Ceramic Tile
Bedrooms and Bathrooms
- 2 Bedrooms
- Primary Bedroom on Main
- 1 Full Bathroom
- Bathtub with Shower
Location
- Property is near public transit
- Property is near schools
Additional Features
- 9,999 Sq Ft Lot
- No Cooling
Listing and Financial Details
- Security Deposit $3,000
- Property Available on 2/1/26
- Rent includes water, sewer
- Assessor Parcel Number 4606901
Community Details
Overview
- Property has a Home Owners Association
Amenities
- Shops
- Coin Laundry
Pet Policy
- No Pets Allowed
Map
Source: MLS Property Information Network (MLS PIN)
MLS Number: 73449151
APN: SOME-000069-H000000-000019-000001
- 84 Grant St Unit 7
- 30A Summer
- 77 Wheatland St Unit 2
- 41 Bailey Rd
- 34 Governor Winthrop Rd Unit 2
- 7 Jaques St
- 72 Governor Winthrop Rd Unit 2
- 94 Jaques St Unit B
- 29 Fenwick St
- 13 Sargent Ave Unit 2
- 176-182 Broadway
- 19 Fenwick St Unit 4
- 9 Crest Hill Rd
- 59 Dartmouth St Unit A
- 115 Thurston St Unit I
- 115 Thurston St Unit B
- 89 Heath St
- 7 Bond St
- 60 Cross St E Unit 207
- 60 Cross St E Unit 315
- 29 Derby St Unit 2
- 64 Grant St Unit 3##
- 64 Grant St Unit 2
- 55 Grant St
- 21 Jaques St Unit 2
- 67 Wheatland St
- 67 Wheatland St
- 67 Wheatland St Unit 1
- 102 Grant St Unit A
- 15 Jaques St Unit 1
- 49 Sydney St
- 50 Derby St
- 50 Derby St
- 400 Mystic Ave Unit 306
- 400 Mystic Ave Unit 304
- 400 Mystic Ave Unit FL3-ID366
- 408 Mystic Ave Unit 306
- 76 Fellsway W Unit 401
- 82 Fellsway W Unit 401
- 86 Fellsway W Unit 3
