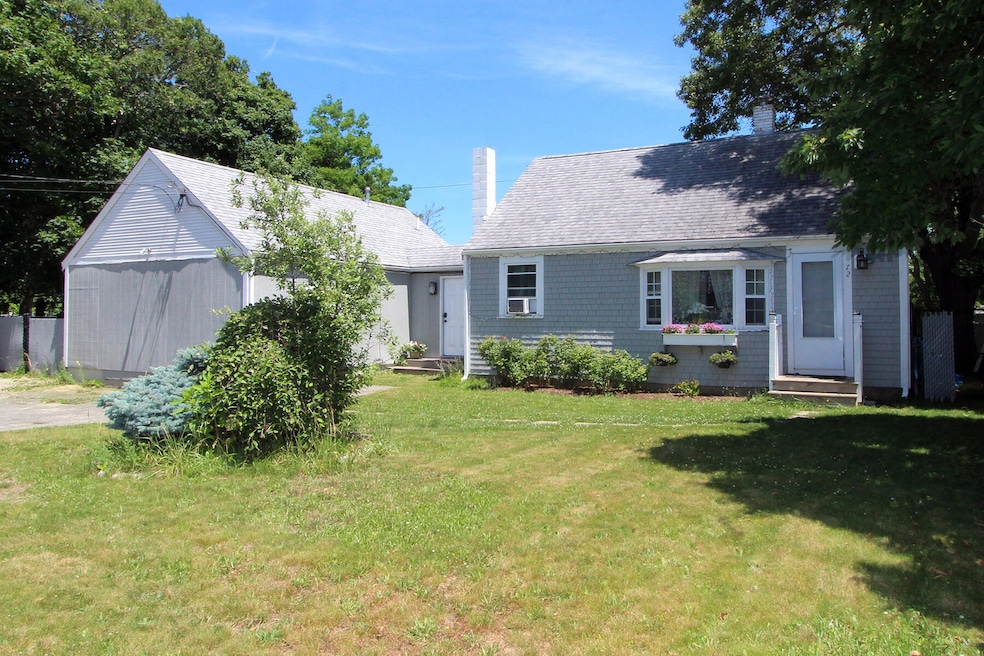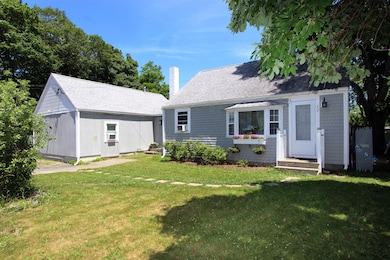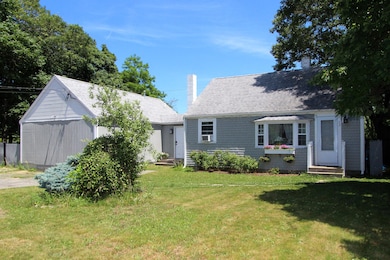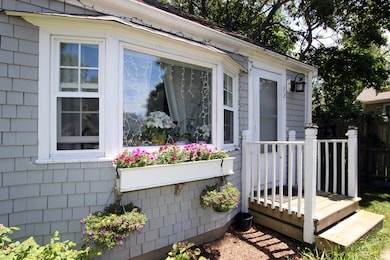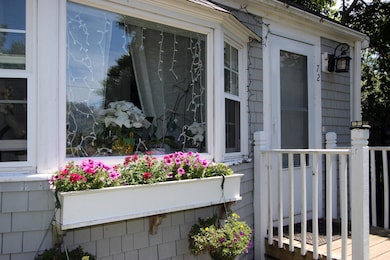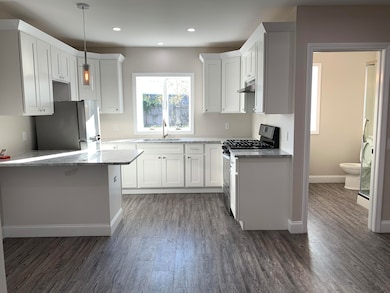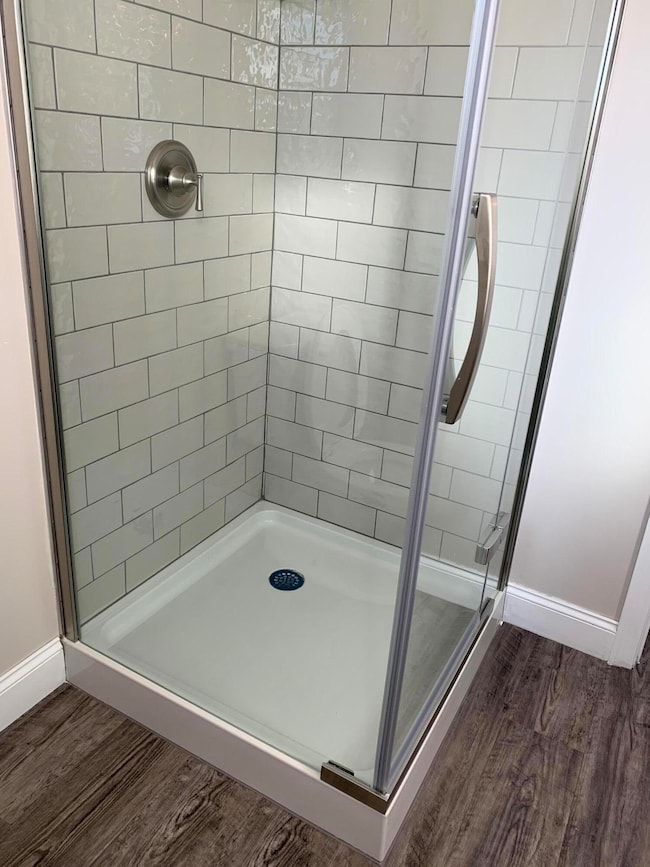
72 Grove St Hyannis, MA 02601
Estimated payment $3,727/month
Highlights
- Medical Services
- No HOA
- Hot Water Heating System
- Wood Flooring
- Property is near shops
- Level Lot
About This Home
Welcome to 72 Grove Street -- a rare opportunity in the heart of Hyannis offering comfort, flexibility, and impressive income potential. Whether you're seeking a primary residence, a multi-generational setup, or an investment opportunity, this property offers exceptional flexibility. This well-maintained property features a three-bedroom, one-bath main home with a functional layout ideal for everyday living, plus a separate one-bedroom in-law apartment with its own private entrance, full kitchen, bathroom, and outdoor space. With two kitchens, five bedrooms, two separate entrances, and two separate yards, this setup is perfect for multi-generational living or for those looking to offset their mortgage by renting. Located within walking distance to downtown Hyannis, local shops, restaurants, schools, and beaches, the location offers unbeatable convenience.
Home Details
Home Type
- Single Family
Est. Annual Taxes
- $1,955
Year Built
- Built in 1940 | Remodeled
Lot Details
- 0.32 Acre Lot
- Level Lot
- Cleared Lot
- Property is zoned RB
Home Design
- Block Foundation
- Pitched Roof
- Asphalt Roof
- Shingle Siding
Interior Spaces
- 2,028 Sq Ft Home
- 1-Story Property
- Wood Flooring
Bedrooms and Bathrooms
- 4 Bedrooms
- 2 Full Bathrooms
Location
- Property is near shops
- Property is near a golf course
Utilities
- No Cooling
- Hot Water Heating System
- Gas Water Heater
- Septic Tank
Community Details
- No Home Owners Association
- Medical Services
Listing and Financial Details
- Assessor Parcel Number 309255
Map
Home Values in the Area
Average Home Value in this Area
Tax History
| Year | Tax Paid | Tax Assessment Tax Assessment Total Assessment is a certain percentage of the fair market value that is determined by local assessors to be the total taxable value of land and additions on the property. | Land | Improvement |
|---|---|---|---|---|
| 2025 | $3,547 | $382,600 | $122,100 | $260,500 |
| 2024 | $3,339 | $369,000 | $122,100 | $246,900 |
| 2023 | $3,169 | $331,100 | $117,200 | $213,900 |
| 2022 | $3,068 | $265,200 | $86,800 | $178,400 |
| 2021 | $2,715 | $228,000 | $82,200 | $145,800 |
| 2020 | $2,676 | $217,000 | $82,200 | $134,800 |
| 2019 | $2,448 | $194,600 | $77,600 | $117,000 |
| 2018 | $2,191 | $178,100 | $81,700 | $96,400 |
| 2017 | $1,836 | $153,100 | $62,500 | $90,600 |
| 2016 | $1,852 | $157,900 | $67,300 | $90,600 |
| 2015 | $1,865 | $161,200 | $62,000 | $99,200 |
Property History
| Date | Event | Price | List to Sale | Price per Sq Ft | Prior Sale |
|---|---|---|---|---|---|
| 07/31/2025 07/31/25 | Price Changed | $675,000 | -2.9% | $333 / Sq Ft | |
| 07/18/2025 07/18/25 | Price Changed | $695,000 | -3.3% | $343 / Sq Ft | |
| 07/07/2025 07/07/25 | For Sale | $719,000 | +329.3% | $355 / Sq Ft | |
| 12/27/2013 12/27/13 | Sold | $167,500 | +39.7% | $152 / Sq Ft | View Prior Sale |
| 12/17/2013 12/17/13 | Pending | -- | -- | -- | |
| 11/05/2013 11/05/13 | For Sale | $119,900 | +19.9% | $109 / Sq Ft | |
| 03/15/2013 03/15/13 | Sold | $100,000 | -47.4% | $91 / Sq Ft | View Prior Sale |
| 01/31/2013 01/31/13 | Pending | -- | -- | -- | |
| 05/30/2012 05/30/12 | For Sale | $190,000 | -- | $173 / Sq Ft |
Purchase History
| Date | Type | Sale Price | Title Company |
|---|---|---|---|
| Not Resolvable | $250,000 | -- | |
| Quit Claim Deed | $167,500 | -- | |
| Quit Claim Deed | $100,000 | -- | |
| Deed | $100,000 | -- | |
| Land Court Massachusetts | $300,000 | -- | |
| Land Court Massachusetts | $300,000 | -- | |
| Foreclosure Deed | $208,000 | -- | |
| Foreclosure Deed | $208,000 | -- | |
| Land Court Massachusetts | $285,000 | -- | |
| Land Court Massachusetts | $285,000 | -- | |
| Deed | $120,000 | -- |
Mortgage History
| Date | Status | Loan Amount | Loan Type |
|---|---|---|---|
| Previous Owner | $159,125 | New Conventional | |
| Previous Owner | $270,000 | Purchase Money Mortgage | |
| Previous Owner | $228,000 | Purchase Money Mortgage |
About the Listing Agent

Kim Clark started her real estate career in 1999 and shortly thereafter obtained her Broker’s license in 2002. After working for larger, corporate offices, she realized that her business and clients needed a more personalized and flexible firm. She founded Bayside Realty Consultants in 2007 offering a space of unity, collaboration and encouragement for agents and their clients. Kim specializes in the unique Cape Cod market comprised of primary, vacation and investment properties. She says “It
Kimberly's Other Listings
Source: Cape Cod & Islands Association of REALTORS®
MLS Number: 22503305
APN: HYAN-000309-000000-000255
- 65 Louis St Unit A
- 87 Spring St
- 49 Center St
- 12 Walnut St
- 35 Pleasant St
- 297 Compass Cir
- 370 Compass Cir
- 22 Terry Ct
- 199 Hamden Cir
- 115 School St Unit W206
- 57 Suffolk Ave
- 110 School St Unit E114
- 110 School St Unit E209
- 110 School St Unit E101
- 83 Main St
- 52 Maryalice Ln
- 16 Iyannough Rd
- 93 Sea St
- 287 Ocean St Unit C2
- 287 Ocean St Unit 2 BLDG C
- 32 Washington Avenue Extension
- 45 Louis St
- 40 North St Unit 8
- 42 North St Unit 4
- 42 North St Unit 7
- 27 Pleasant St
- 474 Main St
- 40 Pleasant St
- 60 Pleasant St Unit 3B
- 118 Walton Ave
- 140 Mitchells Way
- 120 Sea St Unit A
- 13 Railway Bluff Unit 2nd floor
- 35 Arlington St
- 112 W Main St Unit 2
- 112 W West Main St Unit 2
- 135 W Main St Unit 11
- 90 Wendward Way Unit 90
- 40 Studley Rd
- 40 Studley Rd Unit 1
