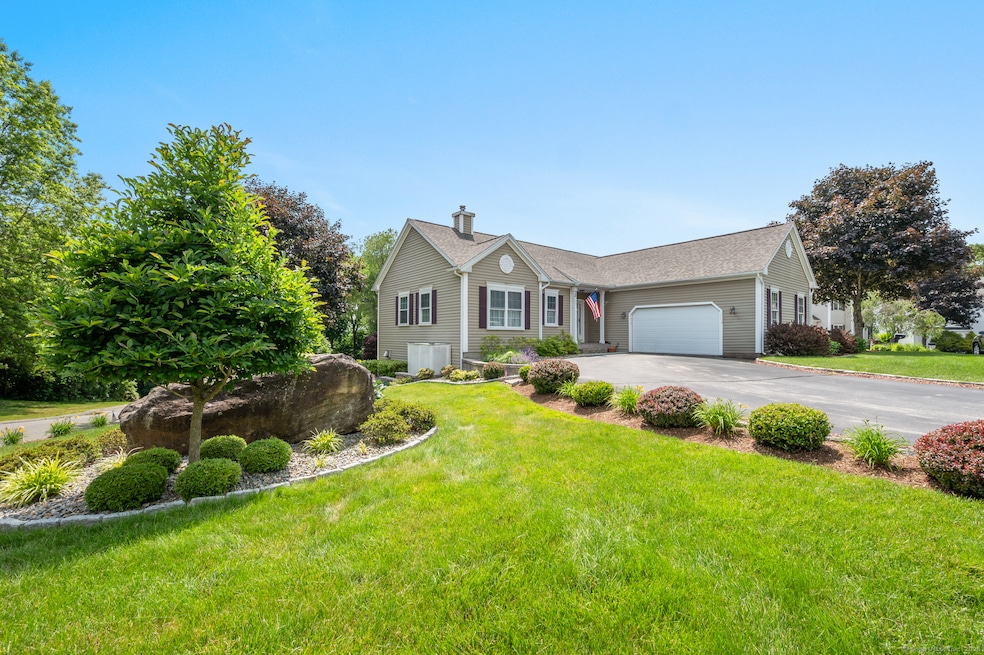
72 Highwood Cir Colchester, CT 06415
Highlights
- Ranch Style House
- Attic
- Power Generator
- William J. Johnston Middle School Rated A-
- Central Air
About This Home
As of July 2025Enjoy one level living in this outstanding ranch-style home situated on a beautifully landscaped corner lot. This meticulously maintained property offers a desirable split-bedroom floor plan and high-quality finishes throughout. Step inside to a tiled foyer that leads into the main living areas, featuring stunning cherry wood flooring that flows seamlessly through the living room and bedrooms. The spacious kitchen is a chef's delight, boasting quartz countertops, soft-close cabinetry, a pantry, and modern fixtures. The primary suite includes a full bath with double sinks, a walk-in closet, and a full-size stackable washer/dryer for added convenience. A private slider from the primary bedroom opens to a serene, enclosed sunroom-perfect for morning coffee or evening relaxation. Additional highlights include granite front steps, beautifully tiled baths, Trex decking with maintenance-free railings, a fully automatic Generac whole-house generator, and 200-amp electrical service. The expansive walk-out basement provides endless possibilities for finishing or storage. A true gem that combines beauty, comfort, and peace of mind!
Last Agent to Sell the Property
Berkshire Hathaway NE Prop. License #RES.0471901 Listed on: 06/18/2025

Home Details
Home Type
- Single Family
Est. Annual Taxes
- $5,424
Year Built
- Built in 1998
Lot Details
- Property is zoned SU
HOA Fees
- $65 Monthly HOA Fees
Parking
- 2 Car Garage
Home Design
- Ranch Style House
- Concrete Foundation
- Frame Construction
- Asphalt Shingled Roof
- Vinyl Siding
Interior Spaces
- 1,324 Sq Ft Home
- Attic or Crawl Hatchway Insulated
Kitchen
- Oven or Range
- Microwave
- Dishwasher
Bedrooms and Bathrooms
- 3 Bedrooms
- 2 Full Bathrooms
Laundry
- Laundry on main level
- Dryer
- Washer
Basement
- Walk-Out Basement
- Basement Fills Entire Space Under The House
Schools
- Bacon Academy High School
Utilities
- Central Air
- Heating System Uses Oil
- Heating System Uses Propane
- Power Generator
- Fuel Tank Located in Basement
Community Details
- Association fees include snow removal, road maintenance
- Highland Woods Subdivision
Listing and Financial Details
- Assessor Parcel Number 2335071
Ownership History
Purchase Details
Home Financials for this Owner
Home Financials are based on the most recent Mortgage that was taken out on this home.Purchase Details
Similar Homes in Colchester, CT
Home Values in the Area
Average Home Value in this Area
Purchase History
| Date | Type | Sale Price | Title Company |
|---|---|---|---|
| Warranty Deed | $257,000 | -- | |
| Warranty Deed | $155,171 | -- |
Property History
| Date | Event | Price | Change | Sq Ft Price |
|---|---|---|---|---|
| 07/30/2025 07/30/25 | Sold | $440,000 | +6.0% | $332 / Sq Ft |
| 06/23/2025 06/23/25 | Pending | -- | -- | -- |
| 06/20/2025 06/20/25 | For Sale | $415,000 | +61.5% | $313 / Sq Ft |
| 06/21/2019 06/21/19 | Sold | $257,000 | -4.4% | $183 / Sq Ft |
| 06/15/2019 06/15/19 | Pending | -- | -- | -- |
| 04/07/2019 04/07/19 | For Sale | $268,900 | -- | $191 / Sq Ft |
Tax History Compared to Growth
Tax History
| Year | Tax Paid | Tax Assessment Tax Assessment Total Assessment is a certain percentage of the fair market value that is determined by local assessors to be the total taxable value of land and additions on the property. | Land | Improvement |
|---|---|---|---|---|
| 2025 | $5,424 | $181,300 | $0 | $181,300 |
| 2024 | $5,198 | $181,300 | $0 | $181,300 |
| 2023 | $4,935 | $181,300 | $0 | $181,300 |
| 2022 | $4,910 | $181,300 | $0 | $181,300 |
| 2021 | $4,942 | $150,500 | $0 | $150,500 |
| 2020 | $4,942 | $150,500 | $0 | $150,500 |
| 2019 | $4,942 | $150,500 | $0 | $150,500 |
| 2018 | $4,858 | $150,500 | $0 | $150,500 |
| 2017 | $4,872 | $150,500 | $0 | $150,500 |
| 2016 | $4,705 | $152,200 | $0 | $152,200 |
| 2015 | $4,682 | $152,200 | $0 | $152,200 |
| 2014 | $4,653 | $152,200 | $0 | $152,200 |
Agents Affiliated with this Home
-

Seller's Agent in 2025
Emily Turker
Berkshire Hathaway Home Services
(860) 559-5554
7 in this area
73 Total Sales
-

Buyer's Agent in 2025
Anita Taylor
William Raveis Real Estate
(413) 265-3844
2 in this area
135 Total Sales
-
C
Seller's Agent in 2019
Candy Webb
Carl Guild & Associates
Map
Source: SmartMLS
MLS Number: 24104573
APN: COLC-000005-000006-000181-000001
- 7 Granite Ct
- 338 Lebanon Ave Unit 18
- 31 Louis Ln
- 534 Norwich Ave
- 16 Jordan Ln
- 20 Jordan Ln
- 88 Old Hebron Rd
- 283 Windham Ave
- 87 Windham Ave
- 199 Boretz Rd
- 215 Park Ave
- 76 James St
- 473 Lebanon Ave
- 123 Dara Dr
- 156 Evergreen Terrace
- 406 Windham Ave
- 44 Brindlewood Path
- 382 Cabin Rd
- 149 Mill Hill Rd
- 10 West Rd
