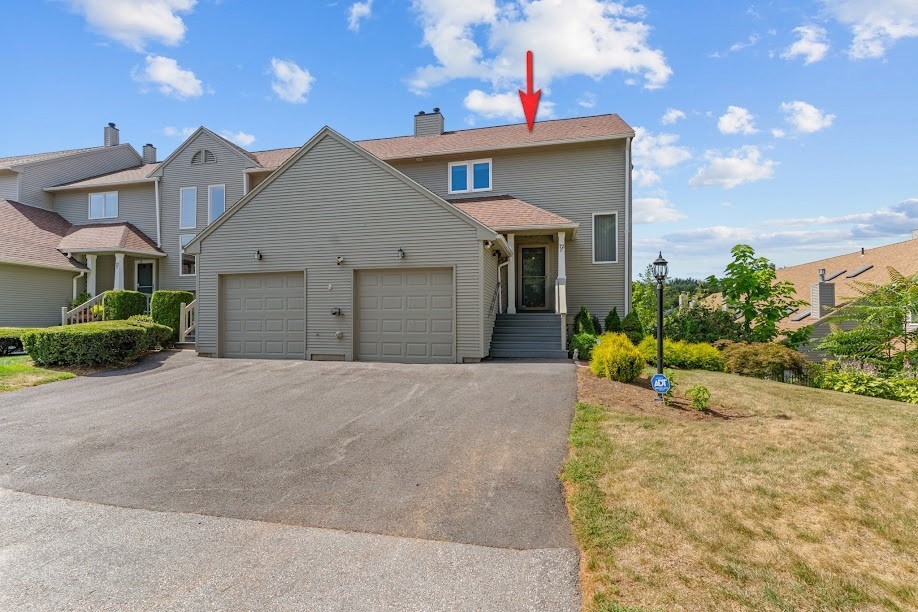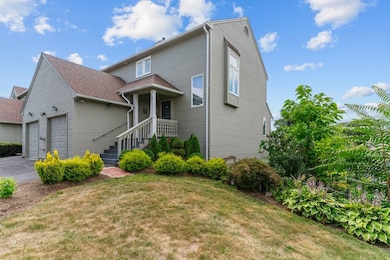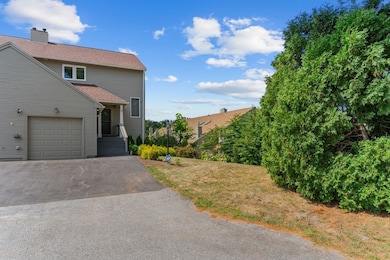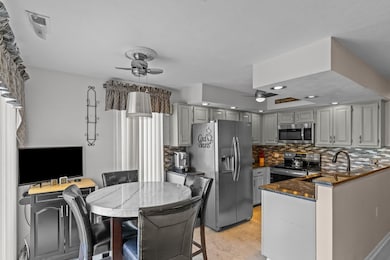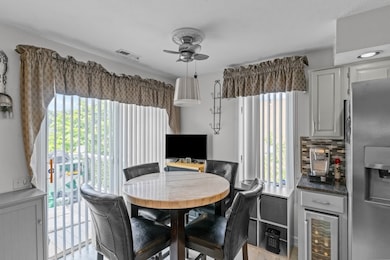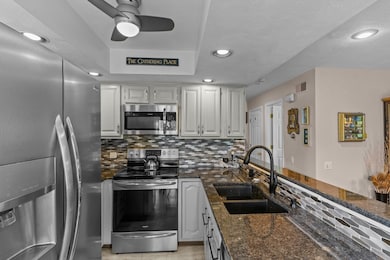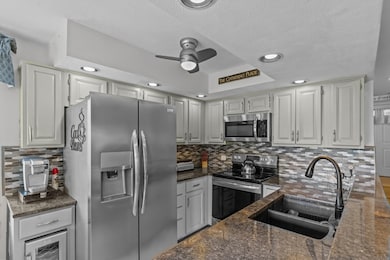72 Hilltop Dr Unit F Cranston, RI 02904
Woodville NeighborhoodEstimated payment $3,294/month
Highlights
- Golf Course Community
- Cathedral Ceiling
- Attic
- Deck
- Wood Flooring
- 1 Fireplace
About This Home
Welcome to your dream home nestled in a serene ChildSafe cul-de-sac, perfectly positioned on a private golf course overlooking the 1st fairway. This end-unit townhouse offers privacy, elegance, and a lifestyle of leisure with a multitude of upgrades and extras. The main attributes of this unit are the 2 Master bedroom suites each with their own private bathrooms, in addition to that there are 2 half baths located on the 1st floor and the lower level. Some other features you will love are the cathedral ceilings and skylights that bathe the space in natural sunlight, a sunken fireplaced with a gas hookup living room that is part of the open floor plan creating a cozy yet sophisticated ambiance, a fully finished lower level, an overabundance of closet and storage space throughout the home, an upgraded kitchen with granite counters, stainless steel appliances and a tile backsplash, a formal dining room, premium flooring, a heated 1 car garage, ADT alarm system, a whole house water purification system, a new deck with premium flooring and a retractable awning. The exterior of the unit has a new roof, driveway, and was freshly painted last year, contemporary landscaping, a new lamp post, and security motion sensor lights all around the property. Whether you're a golf enthusiast or simply crave upscale comfort in a tranquil setting, this townhouse delivers the best of both worlds. Schedule your private showing today and experience elevated living.
Townhouse Details
Home Type
- Townhome
Est. Annual Taxes
- $4,373
Year Built
- Built in 1985
HOA Fees
- $555 Monthly HOA Fees
Parking
- 1 Car Attached Garage
- Garage Door Opener
- Driveway
- Assigned Parking
Home Design
- Entry on the 1st floor
- Slab Foundation
- Clapboard
- Plaster
Interior Spaces
- 1-Story Property
- Cathedral Ceiling
- Skylights
- 1 Fireplace
- Thermal Windows
- Family Room
- Home Office
- Storage Room
- Security System Owned
- Attic
Kitchen
- Oven
- Range
- Microwave
- Dishwasher
- Disposal
Flooring
- Wood
- Carpet
- Laminate
- Ceramic Tile
Bedrooms and Bathrooms
- 2 Bedrooms
- Bathtub with Shower
Laundry
- Laundry in unit
- Dryer
- Washer
Finished Basement
- Basement Fills Entire Space Under The House
- Interior and Exterior Basement Entry
Outdoor Features
- Deck
- Patio
Location
- Property near a hospital
Utilities
- Forced Air Heating and Cooling System
- Heating System Uses Gas
- 100 Amp Service
- Gas Water Heater
- Cable TV Available
Listing and Financial Details
- Tax Lot 222-72-72F
- Assessor Parcel Number 72HILLTOPDRFNPRO
Community Details
Overview
- Association fees include ground maintenance, sewer, snow removal, trash, water
- 409 Units
- Lincoln Line Subdivision
Amenities
- Shops
- Restaurant
- Public Transportation
Recreation
- Golf Course Community
- Tennis Courts
- Recreation Facilities
Pet Policy
- Pets Allowed
Security
- Storm Doors
Map
Home Values in the Area
Average Home Value in this Area
Property History
| Date | Event | Price | List to Sale | Price per Sq Ft | Prior Sale |
|---|---|---|---|---|---|
| 11/19/2025 11/19/25 | Price Changed | $449,900 | -3.2% | $196 / Sq Ft | |
| 10/20/2025 10/20/25 | For Sale | $465,000 | +89.8% | $203 / Sq Ft | |
| 04/30/2018 04/30/18 | Sold | $245,000 | -5.7% | $111 / Sq Ft | View Prior Sale |
| 03/31/2018 03/31/18 | Pending | -- | -- | -- | |
| 12/15/2017 12/15/17 | For Sale | $259,900 | -- | $118 / Sq Ft |
Source: State-Wide MLS
MLS Number: 1398284
- 68 Hilltop Dr Unit D
- 78 Valley Green Ct Unit A
- 75 Valley Green Ct Unit C
- 64 Nipmuc Trail Unit A
- 85 Nipmuc Trail Unit A
- 62 Nipmuc Trail Unit D
- 36 Stone Trail Unit C
- 96 Nipmuc Trail Unit F
- 58 Needle Grove Point Unit D
- 1 Modesta St
- 15 Nipmuc Trail Unit A
- 24 Pond Ct Unit B
- 112 Turnessa Dr Unit 112A
- 5 Nipmuc Trail Unit B
- 44 Knoll Place Unit D
- 21 Young St
- 9 Patricia Dr
- 4 Orford St
- 21 Orford St
- 46 Forest View Dr
- 1381 Mineral Spring Ave
- 8 Coleman St Unit B
- 444 Woodward Rd Unit 45
- 420 Woodward Rd Unit 11
- 19 Rose St Unit 4
- 156 Urban Ave Unit 3
- 128 Vincent Ave
- 128 Vincent Ave Unit 1
- 28 Marigold Cir
- 1560 Douglas Ave Unit E58
- 979 Mineral Spring Ave Unit 2
- 47 Dickinson Ave Unit 2
- 1650 Douglas Ave
- 11 Roosevelt St Unit 3F
- 11 Roosevelt St Unit 1
- 12 Andy St Unit 2
- 2 Ann St
- 169 Francis Ave Unit 2
- 538 Power Rd
- 538 Power Rd
