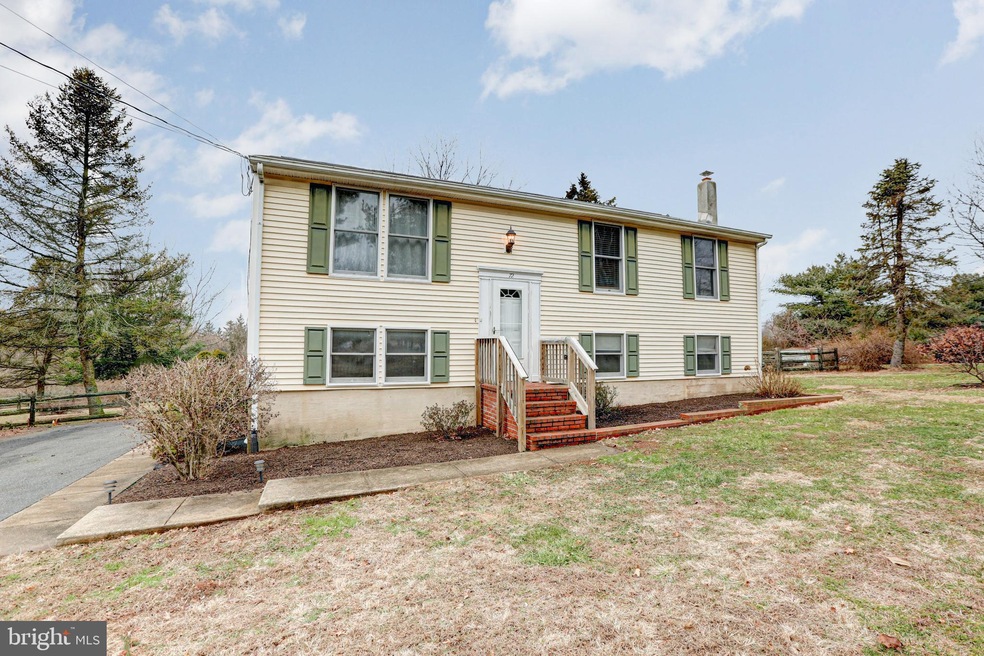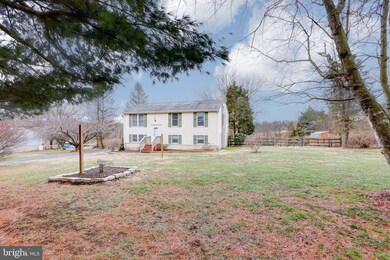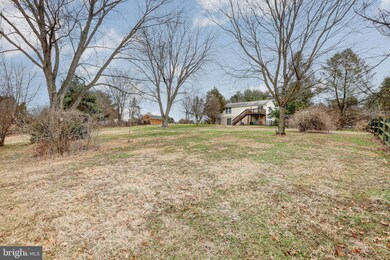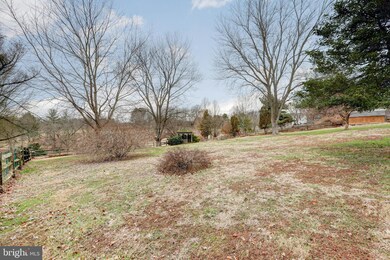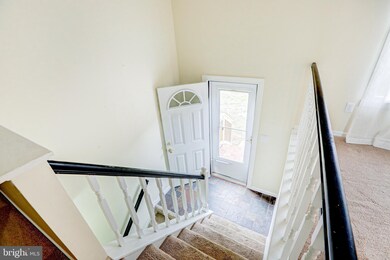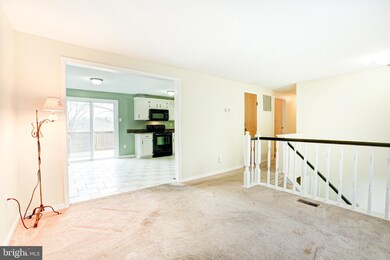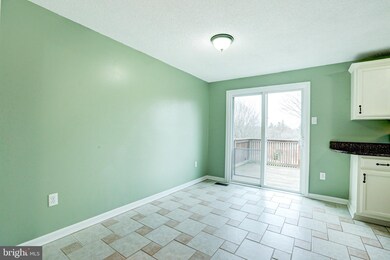
72 Hilltop Rd Avondale, PA 19311
Highlights
- Pond View
- Deck
- Attic
- Fred S Engle Middle School Rated A-
- Traditional Architecture
- 1 Fireplace
About This Home
As of May 2024No HOA and a large driveway! This 3 bedroom home checks many boxes. A cheery kitchen with sliders off the breakfast area leading to the deck that overlooks a huge flat very private back yard is where you will start. The living room, ready for a fresh look, will be fun to decorate as the seasons change. The main bedroom is a good size and features a private bath. There are two additional good sized bedrooms that share a hall bath. The real fun of this house is the family room. With a wood stove for the cozy feel of a welcoming home, you can have movie nights with the family that make great memories. The family room is a bit better with the bathroom on the same floor! Slider off this room is super convenient when hosting BBQ's. Laundry room with access to the exterior driveway side. New Hot Water Heater!
Home Details
Home Type
- Single Family
Est. Annual Taxes
- $4,950
Year Built
- Built in 1986
Lot Details
- 1.9 Acre Lot
- Rural Setting
- Back, Front, and Side Yard
- Property is zoned RR
Parking
- 1 Car Direct Access Garage
- 4 Open Parking Spaces
- Side Facing Garage
- Driveway
Home Design
- Traditional Architecture
- Pitched Roof
- Shingle Roof
- Aluminum Siding
- Vinyl Siding
Interior Spaces
- Property has 1 Level
- 1 Fireplace
- Family Room
- Living Room
- Pond Views
- Finished Basement
- Basement Fills Entire Space Under The House
- Eat-In Kitchen
- Attic
Flooring
- Carpet
- Ceramic Tile
Bedrooms and Bathrooms
- 3 Main Level Bedrooms
- En-Suite Primary Bedroom
- En-Suite Bathroom
- Walk-in Shower
Laundry
- Laundry Room
- Laundry on lower level
Outdoor Features
- Deck
- Patio
- Shed
- Outbuilding
Schools
- Avon Grove High School
Utilities
- Forced Air Heating and Cooling System
- Heat Pump System
- 200+ Amp Service
- Well
- Electric Water Heater
- On Site Septic
- Phone Available
- Cable TV Available
Community Details
- No Home Owners Association
Listing and Financial Details
- Tax Lot 0030.0300
- Assessor Parcel Number 59-11 -0030.0300
Ownership History
Purchase Details
Home Financials for this Owner
Home Financials are based on the most recent Mortgage that was taken out on this home.Purchase Details
Home Financials for this Owner
Home Financials are based on the most recent Mortgage that was taken out on this home.Purchase Details
Home Financials for this Owner
Home Financials are based on the most recent Mortgage that was taken out on this home.Purchase Details
Home Financials for this Owner
Home Financials are based on the most recent Mortgage that was taken out on this home.Similar Homes in Avondale, PA
Home Values in the Area
Average Home Value in this Area
Purchase History
| Date | Type | Sale Price | Title Company |
|---|---|---|---|
| Deed | $440,000 | Devon Abstract | |
| Deed | $299,000 | Madison Setmnt Svcs Brandywi | |
| Deed | $269,900 | Attorney | |
| Deed | $184,000 | -- |
Mortgage History
| Date | Status | Loan Amount | Loan Type |
|---|---|---|---|
| Open | $352,000 | New Conventional | |
| Previous Owner | $40,000 | Stand Alone Second | |
| Previous Owner | $293,584 | FHA | |
| Previous Owner | $126,269 | New Conventional | |
| Previous Owner | $100,000 | Credit Line Revolving | |
| Previous Owner | $65,000 | Credit Line Revolving | |
| Previous Owner | $147,200 | Purchase Money Mortgage | |
| Closed | $27,600 | No Value Available |
Property History
| Date | Event | Price | Change | Sq Ft Price |
|---|---|---|---|---|
| 05/30/2024 05/30/24 | Sold | $440,000 | -7.4% | $229 / Sq Ft |
| 05/12/2024 05/12/24 | Pending | -- | -- | -- |
| 04/12/2024 04/12/24 | Price Changed | $475,000 | -5.0% | $247 / Sq Ft |
| 03/16/2024 03/16/24 | For Sale | $500,000 | +67.2% | $260 / Sq Ft |
| 04/08/2020 04/08/20 | Sold | $299,000 | 0.0% | -- |
| 02/19/2020 02/19/20 | Pending | -- | -- | -- |
| 01/27/2020 01/27/20 | Price Changed | $299,000 | -4.8% | -- |
| 01/15/2020 01/15/20 | For Sale | $314,000 | +16.3% | -- |
| 10/05/2016 10/05/16 | Sold | $269,900 | 0.0% | $187 / Sq Ft |
| 08/09/2016 08/09/16 | Pending | -- | -- | -- |
| 07/27/2016 07/27/16 | For Sale | $269,900 | -- | $187 / Sq Ft |
Tax History Compared to Growth
Tax History
| Year | Tax Paid | Tax Assessment Tax Assessment Total Assessment is a certain percentage of the fair market value that is determined by local assessors to be the total taxable value of land and additions on the property. | Land | Improvement |
|---|---|---|---|---|
| 2024 | $5,772 | $141,640 | $48,660 | $92,980 |
| 2023 | $5,652 | $141,640 | $48,660 | $92,980 |
| 2022 | $5,229 | $132,970 | $48,660 | $84,310 |
| 2021 | $5,121 | $132,970 | $48,660 | $84,310 |
| 2020 | $4,950 | $132,970 | $48,660 | $84,310 |
| 2019 | $4,828 | $132,970 | $48,660 | $84,310 |
| 2018 | $4,706 | $132,970 | $48,660 | $84,310 |
| 2017 | $4,609 | $132,970 | $48,660 | $84,310 |
| 2016 | $3,668 | $132,970 | $48,660 | $84,310 |
| 2015 | $3,668 | $132,970 | $48,660 | $84,310 |
| 2014 | $3,668 | $132,970 | $48,660 | $84,310 |
Agents Affiliated with this Home
-
S
Seller's Agent in 2024
Steven Mashura
RE/MAX
(610) 696-2573
36 Total Sales
-

Buyer's Agent in 2024
KAREN CHAPMAN
Keller Williams Realty Devon-Wayne
(484) 947-4333
19 Total Sales
-

Seller's Agent in 2020
Christina Reid
RE/MAX
(610) 999-1081
130 Total Sales
-

Buyer's Agent in 2020
Kim Sheehan
Springer Realty Group
(610) 203-2065
34 Total Sales
-

Seller's Agent in 2016
Lee Ann Salerno
BHHS Fox & Roach
(610) 348-8828
28 Total Sales
Map
Source: Bright MLS
MLS Number: PACT496524
APN: 59-011-0030.0300
- 1935 Garden Station Rd
- 168 Garden Station Rd
- 167 Ellicott Rd
- 171 Ellicott Rd
- 179 Ellicott Rd
- 183 Ellicott Rd
- 423 Westview Dr
- 7 Rouse Dr
- 301 Whitestone Rd
- 101 Lavender Hill Ln
- 542 Auburn Rd
- 622 Martin Dr
- 129 Santilli Rd
- 607 Martin Dr
- 117 Santilli Rd
- 202 Jess Pusey Dr
- 274 Schoolhouse Rd
- 111 Glennann Dr
- 231 Laurel Bridge Rd
- 303 Heather Hills Dr
