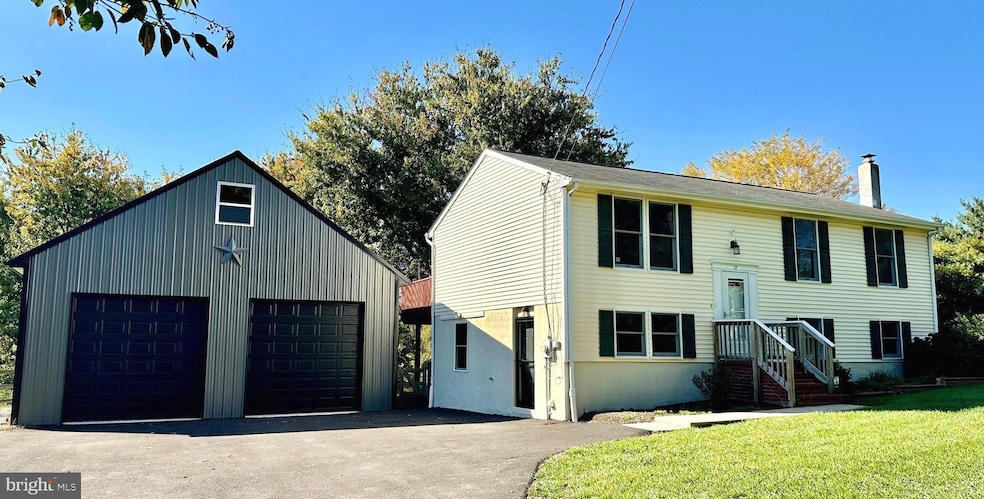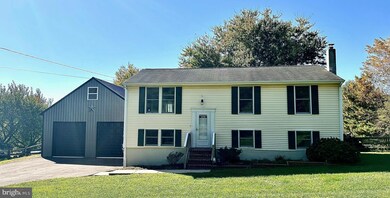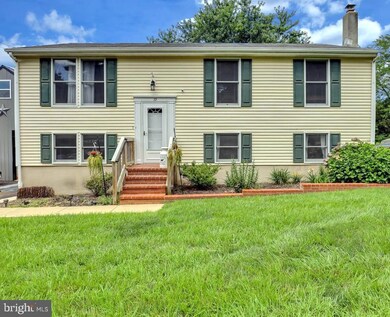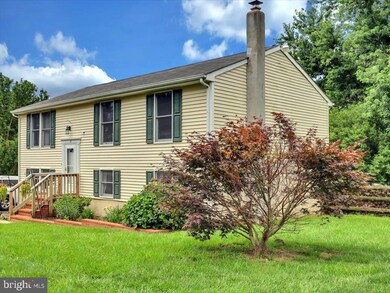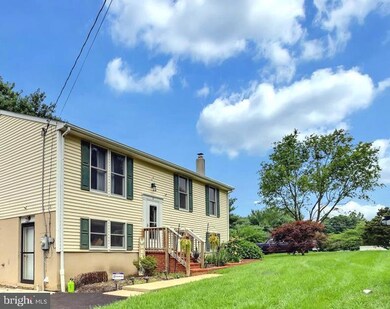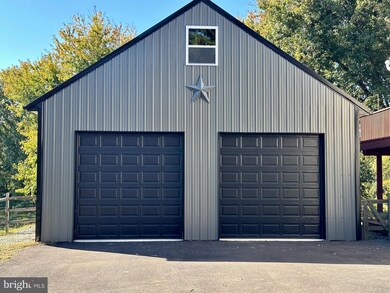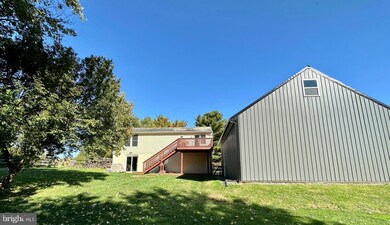
72 Hilltop Rd Avondale, PA 19311
Highlights
- Deck
- Traditional Architecture
- No HOA
- Fred S Engle Middle School Rated A-
- Pole Barn
- 4 Car Detached Garage
About This Home
As of May 2024Extraordinary 1.9 acre lot with an almost 2000 sq ft house and 32 x 32 two story pole building (upper level floored and usable) on this partially fenced and totally usable lot. The house features 4 bedrooms and 2.5-bathrooms. The recently completed pole building has 2 finished levels, and offering ample space for storage, workshop or business use. The driveway was recently expanded to a make it ideal for accommodating vehicles, boats, or equipment.A spacious 22 x 20 family room has a fireplace with a wood stove insert and sliding doors leading to the back patio and yard, perfect for gatherings and relaxation. The eat-in kitchen has sliding doors which open to a deck overlooking the fenced yard, extending into the lush pasture and woods beyond. Retreat to the master bedroom suite, featuring a bright bedroom and a full bath, while three additional bedrooms and another bath and a half bath complete the living quarters.Practical amenities include a mud / laundry room with outside access to the driveway, a 4-year-old heater/air conditioner, and a 5-year-old hot water heater, ensuring comfort and efficiency year-round. complemented by a newly expanded driveway, ideal for accommodating a business , vehicles, boats, or equipment.Located close to shopping and just 3-4 miles from Kennett Square and its renowned dining, and within easy reach of Hartfield National and Loch Nairn golf courses, this home offers the perfect blend of tranquility and modern convenience. Whether you're seeking a sanctuary to unwind or a versatile space for your hobbies or business endeavors, this home is worth a look.
Home Details
Home Type
- Single Family
Est. Annual Taxes
- $5,569
Year Built
- Built in 1986
Lot Details
- 1.9 Acre Lot
- Rural Setting
- Wood Fence
- Back, Front, and Side Yard
- Property is zoned RR
Parking
- 4 Car Detached Garage
- 4 Driveway Spaces
- Parking Storage or Cabinetry
- Side Facing Garage
Home Design
- Traditional Architecture
- Block Foundation
- Pitched Roof
- Shingle Roof
- Vinyl Siding
Interior Spaces
- 1,920 Sq Ft Home
- Property has 2 Levels
- Brick Fireplace
- Family Room
- Living Room
Flooring
- Carpet
- Ceramic Tile
Bedrooms and Bathrooms
- En-Suite Primary Bedroom
Laundry
- Laundry Room
- Laundry on lower level
Finished Basement
- Rear and Side Entry
- Natural lighting in basement
Outdoor Features
- Deck
- Patio
- Pole Barn
- Outbuilding
Schools
- Avon Grove High School
Utilities
- Central Air
- Heat Pump System
- 200+ Amp Service
- Well
- Electric Water Heater
- On Site Septic
Community Details
- No Home Owners Association
Listing and Financial Details
- Tax Lot 0030.0300
- Assessor Parcel Number 59-11 -0030.0300
Ownership History
Purchase Details
Home Financials for this Owner
Home Financials are based on the most recent Mortgage that was taken out on this home.Purchase Details
Home Financials for this Owner
Home Financials are based on the most recent Mortgage that was taken out on this home.Purchase Details
Home Financials for this Owner
Home Financials are based on the most recent Mortgage that was taken out on this home.Purchase Details
Home Financials for this Owner
Home Financials are based on the most recent Mortgage that was taken out on this home.Similar Homes in Avondale, PA
Home Values in the Area
Average Home Value in this Area
Purchase History
| Date | Type | Sale Price | Title Company |
|---|---|---|---|
| Deed | $440,000 | Devon Abstract | |
| Deed | $299,000 | Madison Setmnt Svcs Brandywi | |
| Deed | $269,900 | Attorney | |
| Deed | $184,000 | -- |
Mortgage History
| Date | Status | Loan Amount | Loan Type |
|---|---|---|---|
| Open | $352,000 | New Conventional | |
| Previous Owner | $40,000 | Stand Alone Second | |
| Previous Owner | $293,584 | FHA | |
| Previous Owner | $126,269 | New Conventional | |
| Previous Owner | $100,000 | Credit Line Revolving | |
| Previous Owner | $65,000 | Credit Line Revolving | |
| Previous Owner | $147,200 | Purchase Money Mortgage | |
| Closed | $27,600 | No Value Available |
Property History
| Date | Event | Price | Change | Sq Ft Price |
|---|---|---|---|---|
| 05/30/2024 05/30/24 | Sold | $440,000 | -7.4% | $229 / Sq Ft |
| 05/12/2024 05/12/24 | Pending | -- | -- | -- |
| 04/12/2024 04/12/24 | Price Changed | $475,000 | -5.0% | $247 / Sq Ft |
| 03/16/2024 03/16/24 | For Sale | $500,000 | +67.2% | $260 / Sq Ft |
| 04/08/2020 04/08/20 | Sold | $299,000 | 0.0% | -- |
| 02/19/2020 02/19/20 | Pending | -- | -- | -- |
| 01/27/2020 01/27/20 | Price Changed | $299,000 | -4.8% | -- |
| 01/15/2020 01/15/20 | For Sale | $314,000 | +16.3% | -- |
| 10/05/2016 10/05/16 | Sold | $269,900 | 0.0% | $187 / Sq Ft |
| 08/09/2016 08/09/16 | Pending | -- | -- | -- |
| 07/27/2016 07/27/16 | For Sale | $269,900 | -- | $187 / Sq Ft |
Tax History Compared to Growth
Tax History
| Year | Tax Paid | Tax Assessment Tax Assessment Total Assessment is a certain percentage of the fair market value that is determined by local assessors to be the total taxable value of land and additions on the property. | Land | Improvement |
|---|---|---|---|---|
| 2024 | $5,772 | $141,640 | $48,660 | $92,980 |
| 2023 | $5,652 | $141,640 | $48,660 | $92,980 |
| 2022 | $5,229 | $132,970 | $48,660 | $84,310 |
| 2021 | $5,121 | $132,970 | $48,660 | $84,310 |
| 2020 | $4,950 | $132,970 | $48,660 | $84,310 |
| 2019 | $4,828 | $132,970 | $48,660 | $84,310 |
| 2018 | $4,706 | $132,970 | $48,660 | $84,310 |
| 2017 | $4,609 | $132,970 | $48,660 | $84,310 |
| 2016 | $3,668 | $132,970 | $48,660 | $84,310 |
| 2015 | $3,668 | $132,970 | $48,660 | $84,310 |
| 2014 | $3,668 | $132,970 | $48,660 | $84,310 |
Agents Affiliated with this Home
-
S
Seller's Agent in 2024
Steven Mashura
RE/MAX
(610) 696-2573
37 Total Sales
-

Buyer's Agent in 2024
KAREN CHAPMAN
Keller Williams Realty Devon-Wayne
(484) 947-4333
19 Total Sales
-

Seller's Agent in 2020
Christina Reid
RE/MAX
(610) 999-1081
130 Total Sales
-

Buyer's Agent in 2020
Kim Sheehan
Springer Realty Group
(610) 203-2065
34 Total Sales
-

Seller's Agent in 2016
Lee Ann Salerno
BHHS Fox & Roach
(610) 348-8828
28 Total Sales
Map
Source: Bright MLS
MLS Number: PACT2061984
APN: 59-011-0030.0300
- 1935 Garden Station Rd
- 168 Garden Station Rd
- 167 Ellicott Rd
- 171 Ellicott Rd
- 179 Ellicott Rd
- 183 Ellicott Rd
- 423 Westview Dr
- 7 Rouse Dr
- 301 Whitestone Rd
- 101 Lavender Hill Ln
- 542 Auburn Rd
- 622 Martin Dr
- 129 Santilli Rd
- 607 Martin Dr
- 117 Santilli Rd
- 202 Jess Pusey Dr
- 274 Schoolhouse Rd
- 111 Glennann Dr
- 231 Laurel Bridge Rd
- 303 Heather Hills Dr
