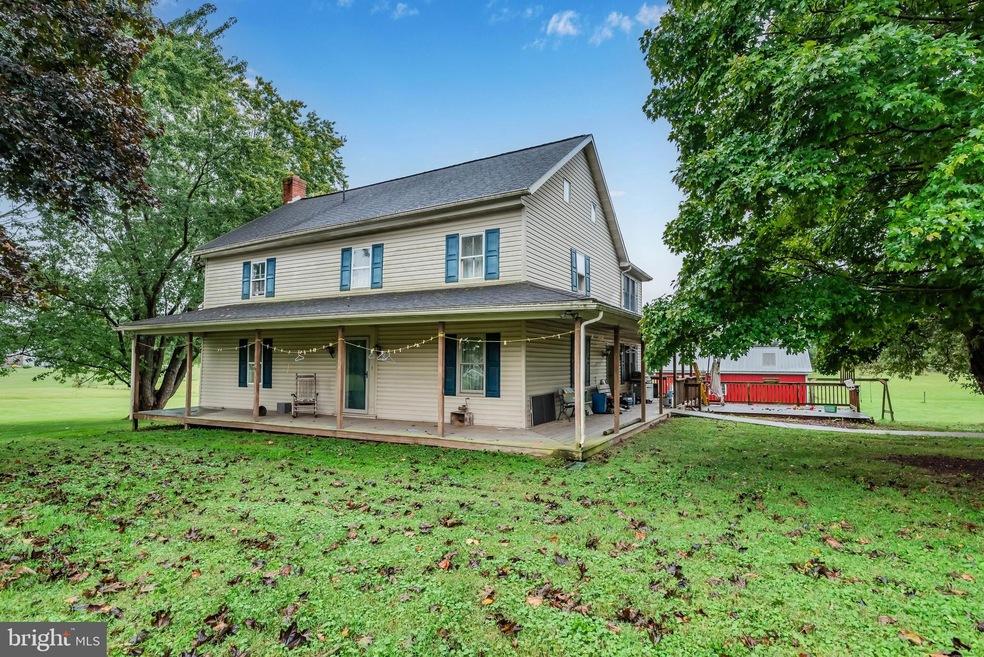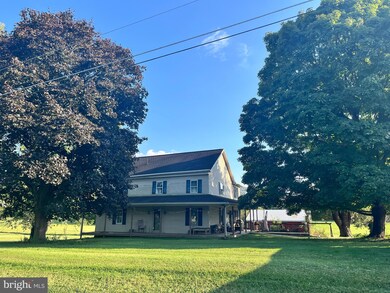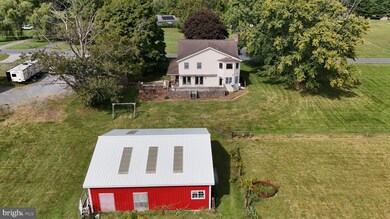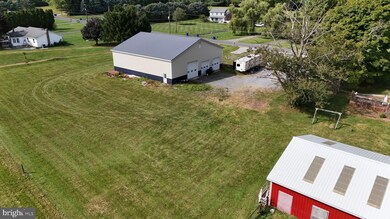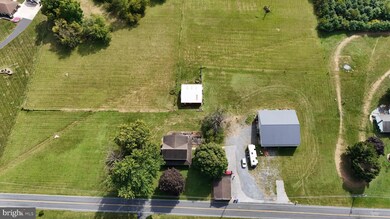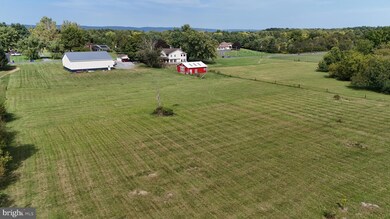
72 Hoover Rd Carlisle, PA 17015
Highlights
- Horse Facilities
- Stables
- Farmhouse Style Home
- Eagle View Middle School Rated A
- Pole Barn
- No HOA
About This Home
As of October 2024Charming 4-Bedroom Farmhouse on 9+ Acres with Barn, Pastures, and Spacious Storage
Nestled on over 9 serene acres, this picturesque 4-bedroom, 2.5-bath farmhouse offers the perfect blend of rustic charm and modern convenience. Whether you're looking for a private retreat, a working farm, or a place to entertain, this property has it all.
Key Features:
Bedrooms: 4 generously sized rooms with ample natural light
Land: Over 9 acres, perfect for privacy, agriculture, or livestock
Barn: Ideal for horses or other livestock, with two large pastures for grazing
Garage: 3-car attached garage, offering plenty of parking and storage
Pole Barn: Extra-large, equipped with significant storage space and a built-in car lift for vehicle maintenance or projects
Additional Amenities: Beautiful landscaping, scenic views, and open space for recreational activities or potential expansion
Enjoy the tranquility of country living while still being within a convenient distance of schools, shopping, and major highways. Whether you're dreaming of a hobby farm, a family home, or a spacious estate, this property offers endless possibilities.
Don't miss out on this unique opportunity! Schedule your private tour today.
Last Agent to Sell the Property
Keller Williams of Central PA License #RS349871 Listed on: 09/24/2024

Last Buyer's Agent
Olivia Farhat
Coldwell Banker Realty License #RS374390
Home Details
Home Type
- Single Family
Est. Annual Taxes
- $6,931
Year Built
- Built in 1850
Parking
- 3 Car Detached Garage
- 6 Driveway Spaces
- Front Facing Garage
- Side Facing Garage
- Garage Door Opener
Home Design
- Farmhouse Style Home
- Combination Foundation
- Block Foundation
- Stone Foundation
- Concrete Perimeter Foundation
Interior Spaces
- 2,810 Sq Ft Home
- Property has 2 Levels
- Basement
- Crawl Space
Bedrooms and Bathrooms
- 4 Bedrooms
Accessible Home Design
- Accessible Elevator Installed
- Halls are 36 inches wide or more
- Lowered Light Switches
- More Than Two Accessible Exits
- Ramp on the main level
Schools
- Middlesex Elementary School
- Eagle View Middle School
- Cumberland Valley High School
Farming
- Hay Barn
- Machine Shed
Horse Facilities and Amenities
- Horses Allowed On Property
- Paddocks
- Stables
Utilities
- Central Air
- Heating System Uses Oil
- Back Up Oil Heat Pump System
- 60+ Gallon Tank
- Well
- On Site Septic
Additional Features
- Pole Barn
- 9.16 Acre Lot
Listing and Financial Details
- Tax Lot 3
- Assessor Parcel Number 21-08-0573-009B
Community Details
Overview
- No Home Owners Association
Recreation
- Horse Facilities
Ownership History
Purchase Details
Home Financials for this Owner
Home Financials are based on the most recent Mortgage that was taken out on this home.Purchase Details
Home Financials for this Owner
Home Financials are based on the most recent Mortgage that was taken out on this home.Similar Homes in Carlisle, PA
Home Values in the Area
Average Home Value in this Area
Purchase History
| Date | Type | Sale Price | Title Company |
|---|---|---|---|
| Deed | $590,000 | None Listed On Document | |
| Deed | $205,000 | -- |
Mortgage History
| Date | Status | Loan Amount | Loan Type |
|---|---|---|---|
| Previous Owner | $304,000 | New Conventional | |
| Previous Owner | $100,000 | No Value Available |
Property History
| Date | Event | Price | Change | Sq Ft Price |
|---|---|---|---|---|
| 10/25/2024 10/25/24 | Sold | $590,000 | -1.5% | $210 / Sq Ft |
| 09/29/2024 09/29/24 | Pending | -- | -- | -- |
| 09/24/2024 09/24/24 | For Sale | $599,000 | -- | $213 / Sq Ft |
Tax History Compared to Growth
Tax History
| Year | Tax Paid | Tax Assessment Tax Assessment Total Assessment is a certain percentage of the fair market value that is determined by local assessors to be the total taxable value of land and additions on the property. | Land | Improvement |
|---|---|---|---|---|
| 2025 | $7,437 | $425,800 | $142,800 | $283,000 |
| 2024 | $7,103 | $425,800 | $142,800 | $283,000 |
| 2023 | $6,741 | $425,800 | $142,800 | $283,000 |
| 2022 | $6,376 | $425,800 | $142,800 | $283,000 |
| 2021 | $6,246 | $425,800 | $142,800 | $283,000 |
| 2020 | $6,135 | $425,800 | $142,800 | $283,000 |
| 2019 | $6,040 | $425,800 | $142,800 | $283,000 |
| 2018 | $5,845 | $425,800 | $142,800 | $283,000 |
| 2017 | $5,610 | $425,800 | $142,800 | $283,000 |
| 2016 | -- | $425,800 | $142,800 | $283,000 |
| 2015 | -- | $425,800 | $142,800 | $283,000 |
| 2014 | -- | $425,800 | $142,800 | $283,000 |
Agents Affiliated with this Home
-
Kathryn Delgado

Seller's Agent in 2024
Kathryn Delgado
Keller Williams of Central PA
(760) 216-1255
29 Total Sales
-
O
Buyer's Agent in 2024
Olivia Farhat
Coldwell Banker Realty
Map
Source: Bright MLS
MLS Number: PACB2034938
APN: 21-08-0573-009B
- 320 S Middlesex Rd
- 180 Hickory Rd
- 101 Horners Rd
- 409 Venice Ave
- 404 Venice Ave
- 76 Malibu Blvd
- 29 N Old Stonehouse Rd
- 312 Bahama Cir
- 1370 W Trindle Rd
- 21 Snap Dragon Rd
- 17 Snap Dragon Rd
- 5 Ann St
- 15 Snap Dragon Rd
- 9 Granary Rd
- 7 Granary Rd
- 5 Granary Rd
- 3 Granary Rd
- 12 Charolais St
- 0 Surge Way
- 89 Long Bend Dr
