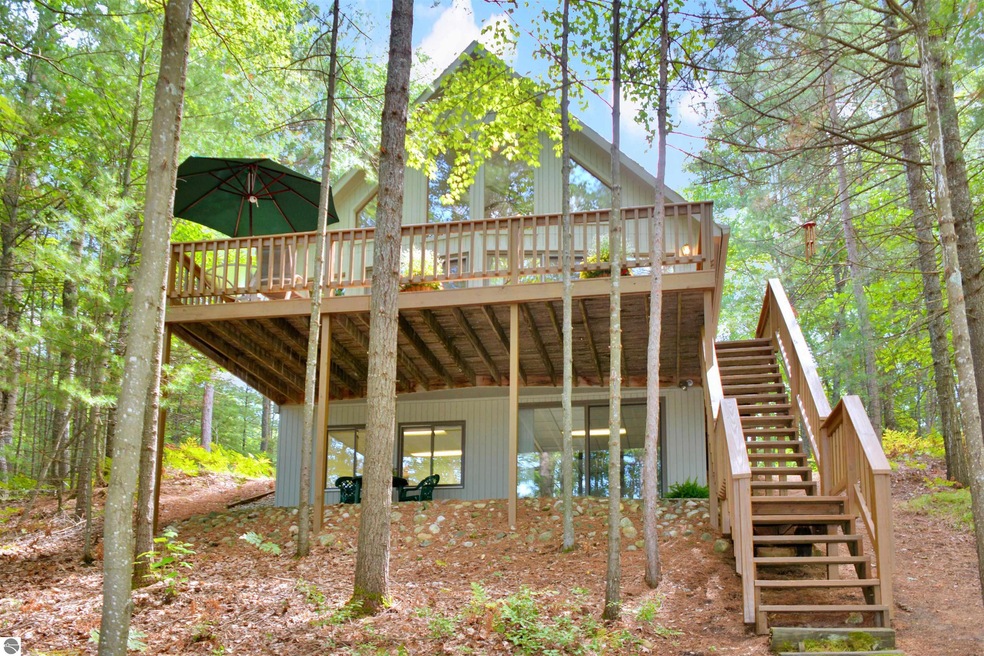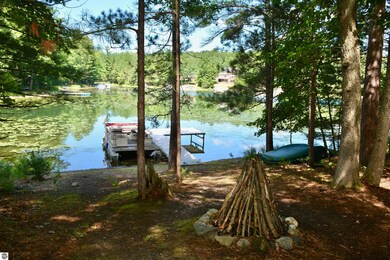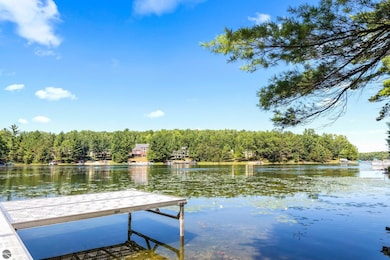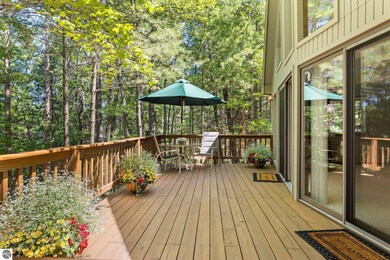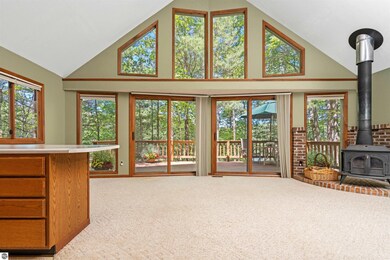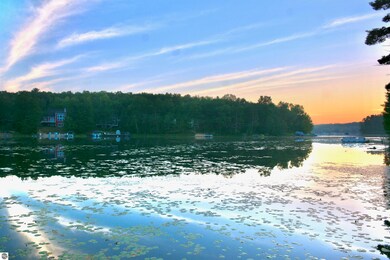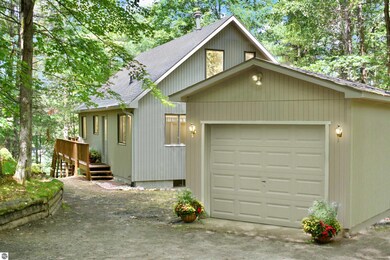
72 Island View Dr Traverse City, MI 49696
Estimated Value: $408,000 - $592,508
Highlights
- Private Waterfront
- Deeded Waterfront Access Rights
- Sandy Beach
- Courtade Elementary School Rated A-
- Private Dock
- Chalet
About This Home
As of August 2022LAKEFRONT LIVING! Just outside of the world-renowned resort town and coveted culinary destination of Traverse City, is an all-season sanctuary that is as calming and lovely as a summer breeze. Tucked deep in an enchanting forest, on the shores of the PRIVATE "All-Sports" Island lake, this 3-level updated chalet is tailored to blend seamlessly from inside to outside. Soaring floor-to-ceiling expanses of glass keep the heart of the home awash in sparkling water views, perfectly capturing the essence of lakeside living!
Last Agent to Sell the Property
Viewpoint Realty License #6502432932 Listed on: 08/09/2022
Home Details
Home Type
- Single Family
Est. Annual Taxes
- $1,848
Year Built
- Built in 1989
Lot Details
- 0.49 Acre Lot
- Lot Dimensions are 214x100
- Private Waterfront
- 100 Feet of Waterfront
- Lake Front
- Sandy Beach
- Sloped Lot
- Wooded Lot
- The community has rules related to zoning restrictions
HOA Fees
- $21 Monthly HOA Fees
Home Design
- Chalet
- Block Foundation
- Fire Rated Drywall
- Frame Construction
- Composition Roof
- Asphalt Roof
- Wood Siding
Interior Spaces
- 1,632 Sq Ft Home
- 1.5-Story Property
- Cathedral Ceiling
- Ceiling Fan
- Wood Burning Stove
- Wood Burning Fireplace
- Blinds
- Rods
- Mud Room
- Entrance Foyer
- Den
- Loft
- Game Room
- Home Gym
- Water Views
Kitchen
- Breakfast Area or Nook
- Oven or Range
- Stove
Bedrooms and Bathrooms
- 3 Bedrooms
- Primary Bedroom on Main
Laundry
- Dryer
- Washer
Basement
- Walk-Out Basement
- Basement Fills Entire Space Under The House
- Basement Windows
- Basement Window Egress
Parking
- 1 Car Detached Garage
- Gravel Driveway
Outdoor Features
- Deeded Waterfront Access Rights
- Access To Lake
- Private Dock
- Deck
- Patio
- Rain Gutters
Utilities
- Forced Air Heating and Cooling System
- Well
- Propane Water Heater
- Satellite Dish
Community Details
Overview
- Association fees include snow removal
- Sherwood Shores Community
Recreation
- Water Sports
Ownership History
Purchase Details
Home Financials for this Owner
Home Financials are based on the most recent Mortgage that was taken out on this home.Purchase Details
Similar Homes in Traverse City, MI
Home Values in the Area
Average Home Value in this Area
Purchase History
| Date | Buyer | Sale Price | Title Company |
|---|---|---|---|
| Weiss William G | $535,000 | -- | |
| -- | $187,500 | -- |
Property History
| Date | Event | Price | Change | Sq Ft Price |
|---|---|---|---|---|
| 08/31/2022 08/31/22 | Sold | $535,000 | +7.0% | $328 / Sq Ft |
| 08/09/2022 08/09/22 | For Sale | $499,900 | -- | $306 / Sq Ft |
Tax History Compared to Growth
Tax History
| Year | Tax Paid | Tax Assessment Tax Assessment Total Assessment is a certain percentage of the fair market value that is determined by local assessors to be the total taxable value of land and additions on the property. | Land | Improvement |
|---|---|---|---|---|
| 2024 | $1,848 | $171,500 | $0 | $0 |
| 2023 | $1,790 | $141,600 | $0 | $0 |
| 2022 | $2,368 | $147,100 | $0 | $0 |
| 2021 | $4,090 | $141,600 | $0 | $0 |
| 2020 | $4,048 | $141,700 | $0 | $0 |
| 2019 | $2,989 | $110,000 | $0 | $0 |
| 2018 | $0 | $99,300 | $0 | $0 |
| 2017 | -- | $97,100 | $0 | $0 |
| 2016 | -- | $97,000 | $0 | $0 |
| 2014 | -- | $88,400 | $0 | $0 |
| 2012 | -- | $93,540 | $0 | $0 |
Agents Affiliated with this Home
-
Matt Geib

Seller's Agent in 2022
Matt Geib
Viewpoint Realty
(231) 357-3265
192 Total Sales
-
Donald Fedrigon

Buyer's Agent in 2022
Donald Fedrigon
RE/MAX Michigan
(231) 264-5400
534 Total Sales
Map
Source: Northern Great Lakes REALTORS® MLS
MLS Number: 1903636
APN: 12-040-021-00
- 224 Island View Dr
- 5696 Supply Rd
- 5410 Trager Rd
- 4594 N Spider Lake Rd
- 4483 Greilick Rd
- 4102 N Spider Lake Rd
- 8895 Supply Rd
- 8989 Supply Rd
- 3878 Forest Lakes Dr
- 789 Lake George Trail
- 783 Lake George Trail
- C Scharmen Rd
- 5265 Scharmen Rd
- 3680 Supply Rd
- 0 Timberlee Dr
- 376 Highview Rd
- 0 Muncie View Trail Unit B 1934562
- 2359 Whitetail Dr
- 2421 Potter Rd E
- 0 Cross Country Trail Unit H 1934018
- 72 Island View Dr
- 88 Island View Dr
- 62 Island View Dr
- 52 Island View Dr
- 46 Island View Dr
- 96 Island View Dr
- 142 Island View Dr
- 134 Island View Dr
- 128 Island View Dr
- 114 Island View Dr
- 156 Island View Dr
- 30 Island View Dr
- 120 Island View Dr
- 162 Island View Dr
- 28 Island View Dr
- 170 Island View Dr
- 24 Island View Dr
- 28 & 24 Island View Dr
- 176 Island View Dr
- 212 Island View Dr
